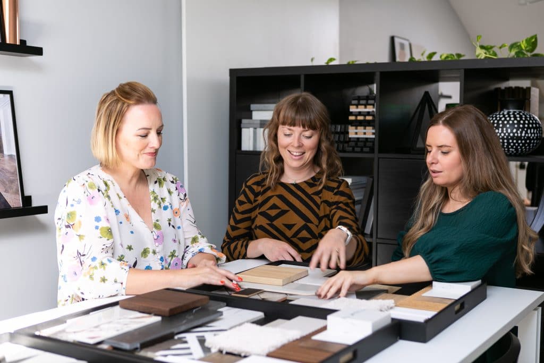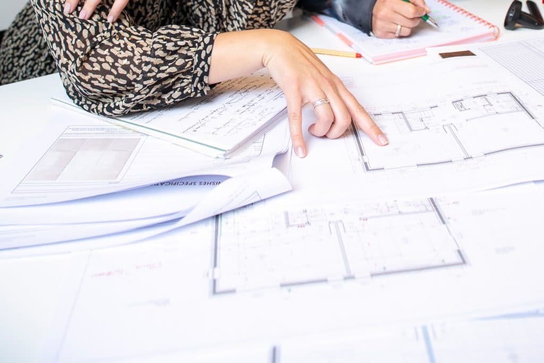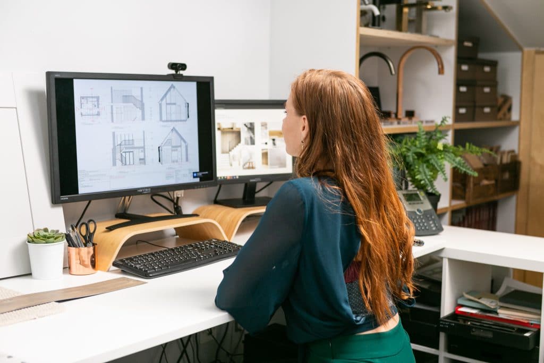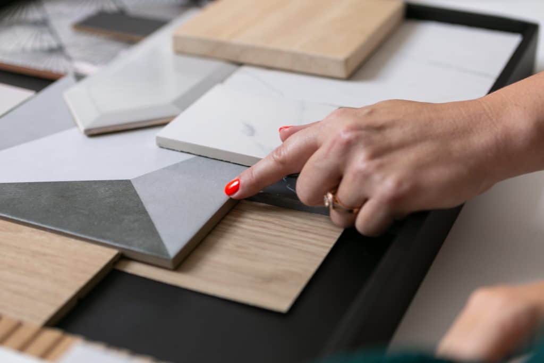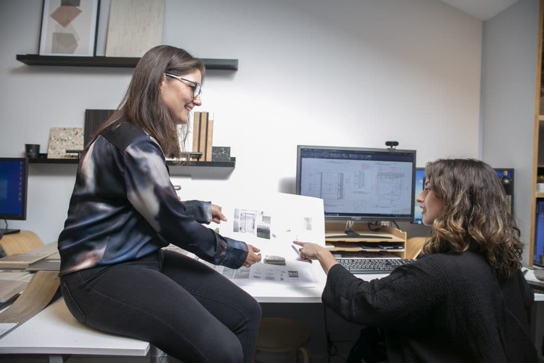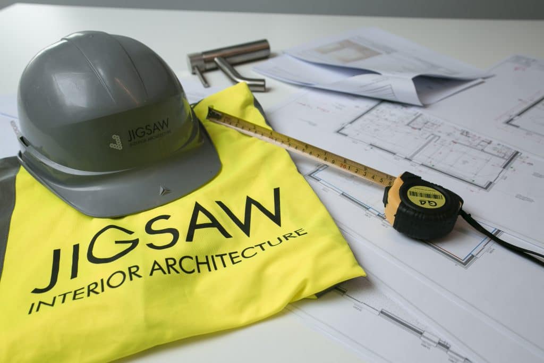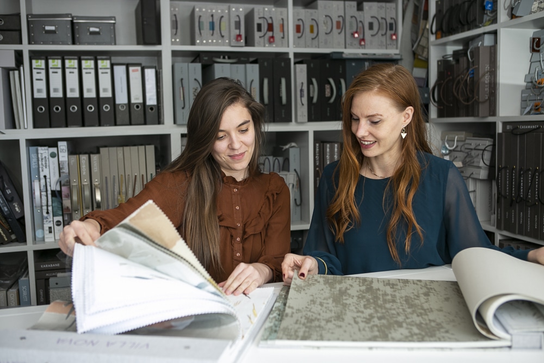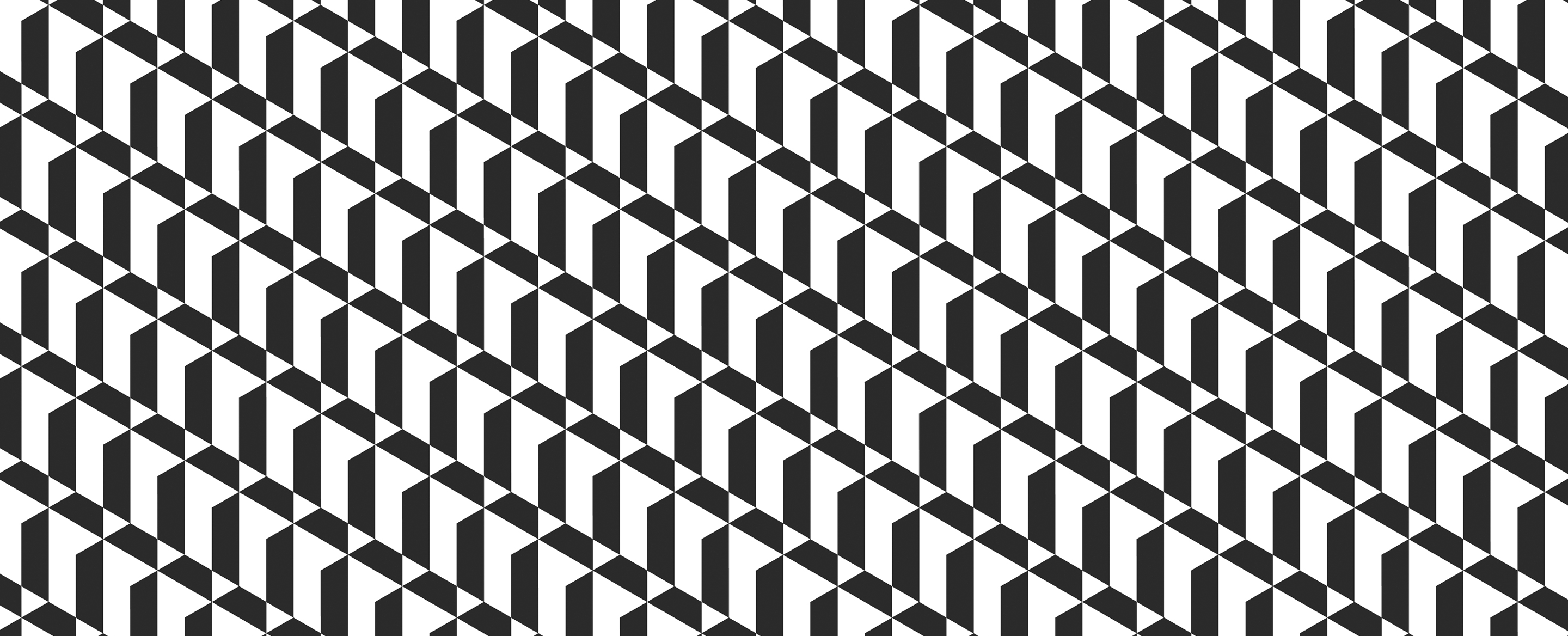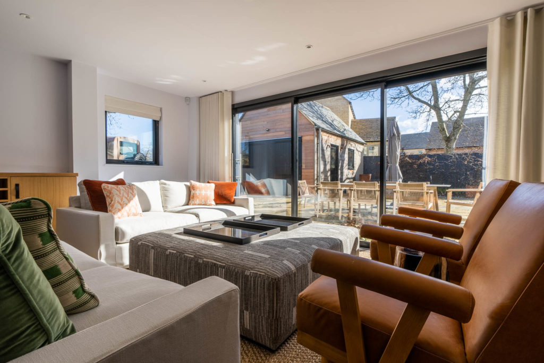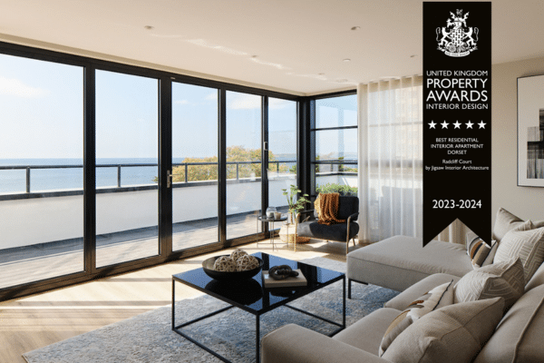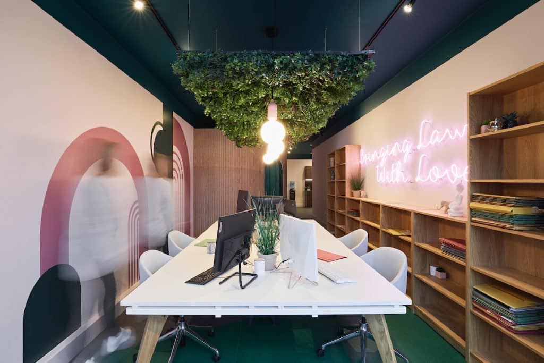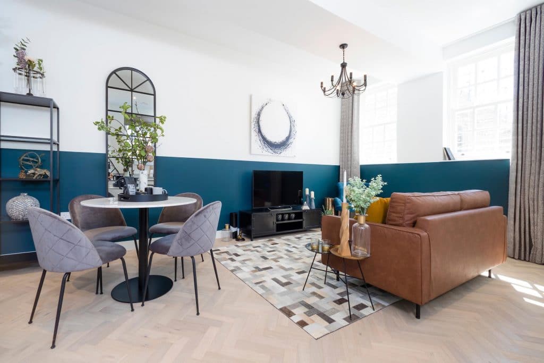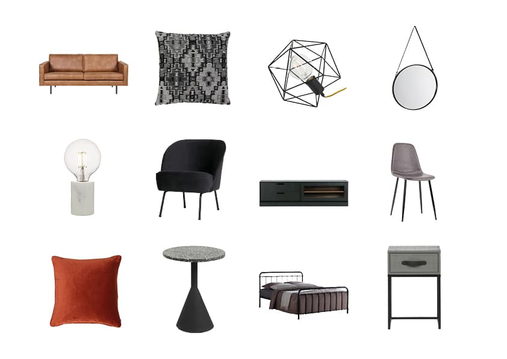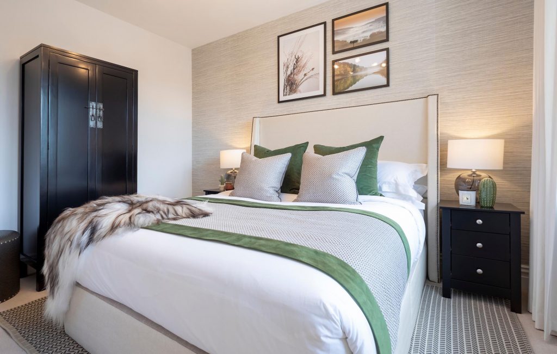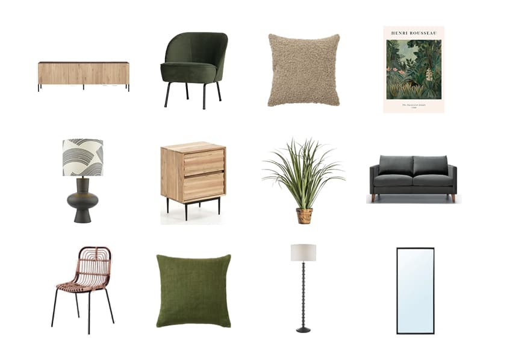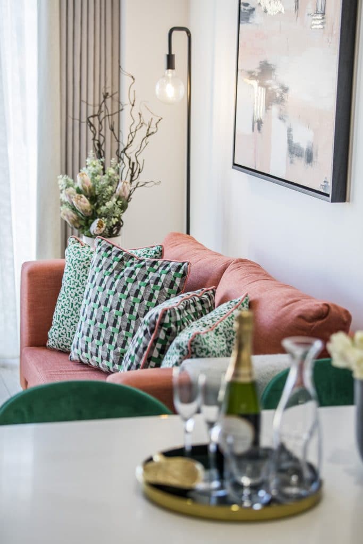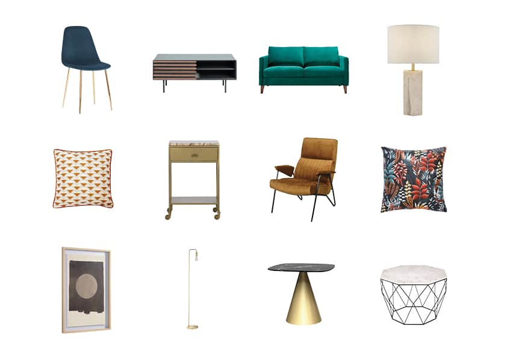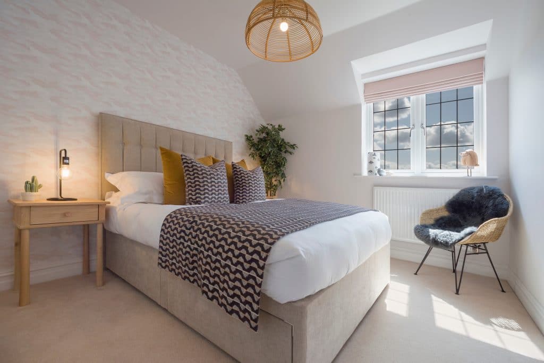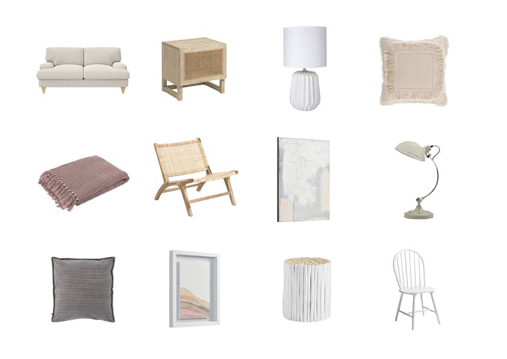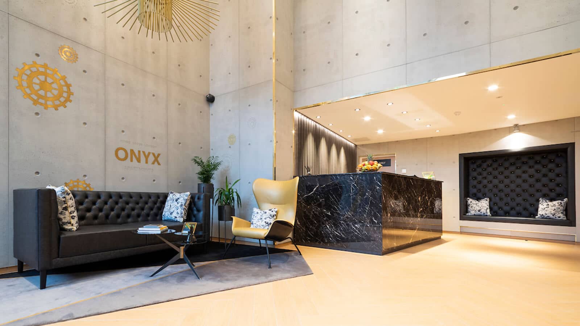
We are a dedicated and passionate team of designers who always pay close attention to our clients.
Interior Architecture
Our Interior Architecture team step in at the beginning of the planning stage, and develop a full technical design package. It will specify all internal finishes, design any bespoke joineries, gather quotations, and coordinate with contractors.
It is a commonly held misconception that interior architecture is a process dealt with later in the design process. We start right at the beginning, in fact we usually look at the drawings, at times alongside appointed architects, before anyone else on the design team.
Our knowledge of construction and the mechanics of buildings help plan and optimise the layouts before they go out to the rest of the project team.
Jigsaw’s mantra is to treat each new project as an individual entity, providing a fresh perspective to residential and commercial design.
We endeavour to form long standing, strategic partnerships with clients to become an integral part of the design team.
Our intrinsic technical skills complement the design process; we are 2D and 3D CAD based and we communicate our designs in an industry standard that can be easily read and understood by contractors and suppliers.
Briefing and Budgets
The briefing stage begins by collating all the information necessary to start the project off, such as the client’s wish list, project history and objectives, timescales, constraints, site information, and contact listen of other appointed consultants. This stage can sometimes coincide with a client purchasing a site or obtaining planning permission. We carry out an initial review of the plans and talk about potential improvements, and form an idea of the budgets the client has allowed for each area, however in some cases we assist our clients with advice on this.
Layout Optimization & Research
Once the designers have collated a fully established brief, they can initiate their work on the layouts. We work on the initial layouts once planning approval has been granted, and look for ways to enhance them; incorporating features whilst maintaining functionality.
Layouts are adapted to highlight key areas, such as the living rooms, kitchen and bathrooms, bespoke joinery and fireplaces, as well as allowances for plenty of storage and room for mechanical and electrical equipment. We liaise constantly with the clients, architects and structural engineers, supplying everyone with these General Arrangement Plans once the client has signed off.
Concept Design
This stage the client will gain a clearer vision of the interior design concept, looking at proposed materials and interior architectural features. Through extensive research, we start to develop a concept presentation document which will showcase our understanding of the site location, the brief, our initial ideas and suggestions on the overall project identity and story.
The concepts are a visual representation of our thoughts, and a method of conveying those to our clients at the early stage. It is not a final design but by creating these conceptual mood and sample boards providing a reference point to discuss with the client throughout the project, and sometimes may be used by developers to show their investors.
Design Development
Once the design team reaches this stage, all conceptual information is translated into more technical information. This information takes form as a series of Technical Drawings and Specification Documents. This overall package of technical drawing and specification documents will serve its purpose to contractors for tendering and on site once finalised.
This is the stage where designers will start collating samples of all the finishes put forward during the concept design stage. Quotations will also be sourced from a number of our suppliers in order to ensure price feasibility and suitable lead times.
Design Consultations
Whilst finalising the Technical information, this stage covers co-ordination with the client, consultants, and all the contractors on board. Our designers capture any necessary revisions that naturally occur with any projects once site has started, or when Tender quotations have come back from contractors.
Kitchens & Bathrooms quotations and detailing will be refined, we see them as key areas within a property, as they define the building’s character and unique identity. We also be sourcing Door and Ironmongery quotations, as all these details require further accurate site information details for the suppliers.
Detailed Design
Further detailed designs and drawings are produced for bespoke features and joinery items to enhance the design of the overall scheme, ensuring that there is a synergy throughout the entire property writhing finishes and styling.
Full material boards and schedules are issued at this final point, alongside supplier quotations and suggested installers. In case wayfinding design is required in spaces such as lobby areas, corridors or communal areas, this is when this pack will be fully designed and specified for approval. We start to attend any design team meetings held prior or during site breaking ground.
Handover
Full specification and drawing packages are released to the main client and contractor. Jigsaw continue to liaise with the Client, Architect, Mechanical & Electrical and Structural Engineers throughout the construction process, to ensure that the information issued is a unified design across all disciplines. We attend Design Team and Site Meetings, when requested by the client, to assist with any unforeseen issues, and remain an integral member of the team until construction is complete.
“Jigsaw have been a pleasure to deal with, having given invaluable advice, creative and technical input.”
Bayview Developments
Cotswold Home
Jigsaw Interior Architecture was commissioned by a private client to provide a full interior architecture and interior design package to modernise this former traditional stone farm outbuilding with a comprehensive and transformative design.
view case studyRadcliffe Court
A luxurious new development of 26 apartments with an Art Deco-inspired design for Hartdene Homes. Ranging from 2-3 bedrooms, duplexes and penthouses, this modern plot sits upon a stunning cliff-top location, offering exceptional links to the town and uninterrupted sea views along East Cliff, Bournemouth.
view case studyZen Move
ZenMove is a nationwide online conveyancing company that puts your health first. JIGSAW were contacted by ZenMove to design their Southbourne, Dorset headquarters, making sure to implement their desire to change the drab, outdated perception that conveyancing is typically associated with.
view case study
If you would like to discuss a future project, or learn more about Jigsaw, please contact us.
Get in Touch
