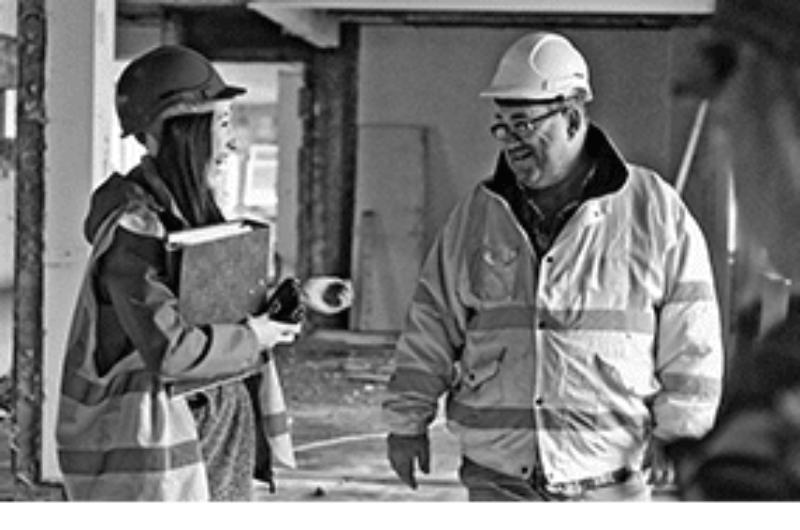An Interior Designer’s Diary

2nd July 2015 – Stage 1
A large developer in London has sent us some plans of a site he has purchased this week in Kentish Town. This will be the third project in Kentish Town over the last year. Melissa, our Creative Director, has agreed to attend a briefing to understand the budgets & timescales.
3rd July 2015 – 10am
Today’s team meeting was about allocating new jobs. This last week they have flooded in and we need to make sure everyone has their part to play. A couple of my projects are coming to an end and College Yard is at the top of my list. As one of the senior designers I have a greater experience at this level of property. We expect the square footage price to be at over £1000 per sq. ft.
3rd July 2015 – 3pm
I’ve taken a closer look at the plans and it is an exciting development of 4 town houses and 2 duplexes. An existing boundary wall (a former car showroom) is not only being kept but integrated into the design. It is a clever design where all the windows are directed away from the neighbours view as to not impact on their privacy. By placing windows at an angle, the planning architects have enabled large full height windows enhancing the light into the building. We also have a moving glazed roof and roof garden. This is where building in London comes into its own.
6th July 2015 – Stage 3
We’ve been called to meet our clients’ investors in London to present our ideas and Melissa will take this meeting as she is already in London. This pushes stage 3-concepts ahead of layouts. We understand our client wants his investors on board with our design.
We have already done our research on the competition in the area and spoken to local agents. Melissa found a great article on the demographic of the buyer for Kentish Town. We conclude they are working professionals, design savvy but understated. These houses shout out to be simple in design yet exceptional quality. In collaboration with Melissa, we agreed a direction and are ready to present.
Message from Melissa, they loved it!
15th July 2015
I met with the design team today. We are working with Graham at Randall Architecture which is great as we always work well with him. There is a problem with the party walls and it looks like Graham will have his hands full with this for some time. That gives us a chance to get on with the layouts.
8th August 2015
We have to work with Lifetime Homes on the layout. Whilst it has become second nature to us here at Jigsaw, this means we need to check and double check our plans. Lifetime Homes is about putting in place features so that if for any reason a person is no longer able bodied, their home will not limit their mobility. Wider hallways, bathrooms with clear access for wheelchairs, lights switches at accessible levels are all small details that most people would not notice but are vital when needed.
11th August 2015
I have been overseeing other team members working on the layouts with Graham as he needs frozen plans for the structural engineer. As the lead designer, I have the last say on signing the drawings off and I am ready for them to go for client approval. Between the 3 of them they have come up with a great plan for unit 1. Everyone is happy.
25th Sept 2015 – Stage 2
Initial layouts have been approved by the client, are frozen and sent to the architect for Building Regulations. Once they come back we need to review soil pipe locations and then I can start on stage 4.
16th Oct 2015 – Stage 4
Today has been very productive. Firstly I have got plans out to the polished concrete flooring companies for pricing. One absolute key feature is the open plan kitchen/ family rooms in the basements with glazed roofs and polished concrete floors! After a bit of research I am ready to approach a few companies. This isn’t normally part of stage 4 but as this is a more involved feature I need to source this as a priority.
Secondly, I have done some sketches and mood boards and sent all these out with plans to the kitchen companies. I should have quotes back within the next couple of weeks but will need to keep an eye on this. The natural oak and matt white handless units will look stunning against the cool grey of the concrete.
Malvern House by Robson Rak Architects / Hill Country residence by Cornerstone Architects
2nd Nov 2015
The location of a soil vent pipe in the kitchen has required me to rethink the design in units 3-5. Rather than having ugly boxing, I have decided to box the whole wall by 200mm and use the available void for extra concealed storage at the back of the worktop space. A removable splashback will reveal a secret larder. I have asked the kitchen designers to see what they can achieve and price for me. It has a slight knock-on effect with our timeline but it saves on compromises later.
5th Nov 2015
The bathroom suppliers have sent through the final presentaion and quote for the bathrooms. He has really worked hard to get me the brands I wanted; Dornbracht, Catalano, Bisque and Bette. Quality is key with simple iconic design.
6th Nov 2015
We presented the quotations and specifications to the client and got the sign off for the design, great news. Next stage, lighting and small power.
Helen Tawse, Senior Interior Architectural Designer










