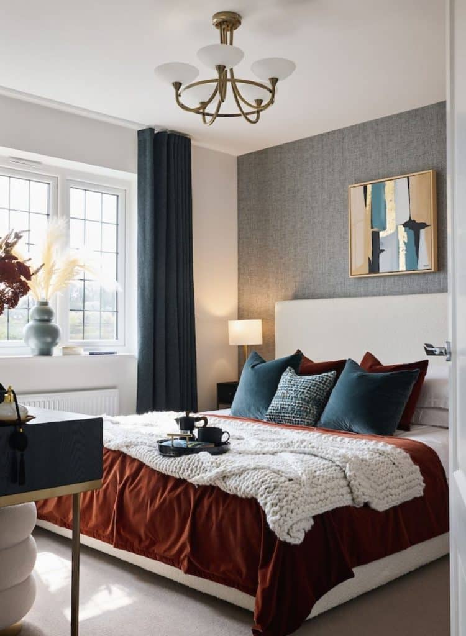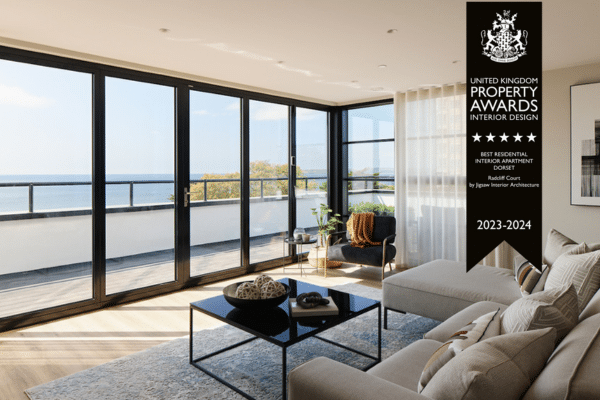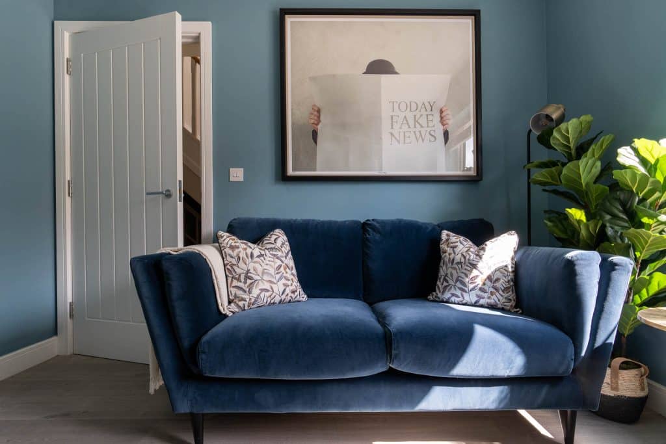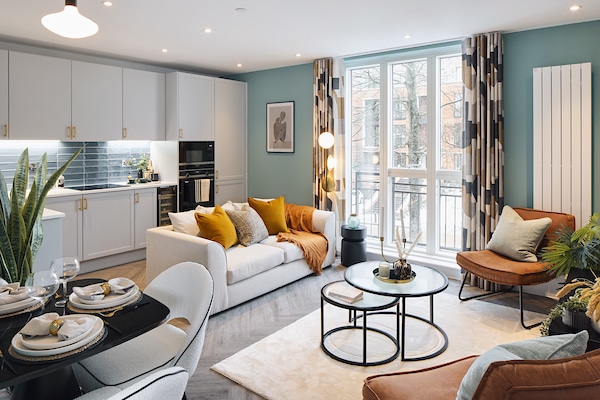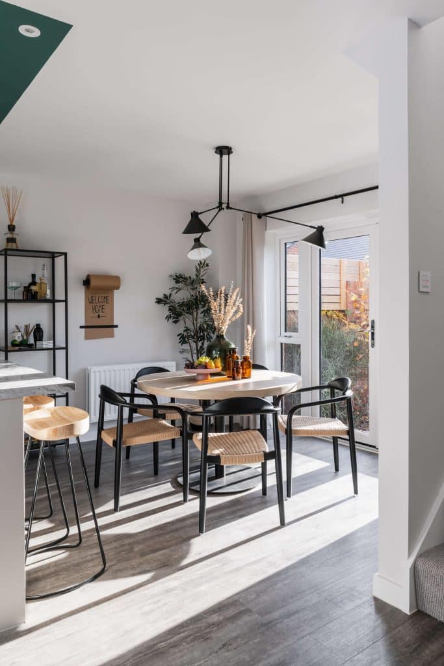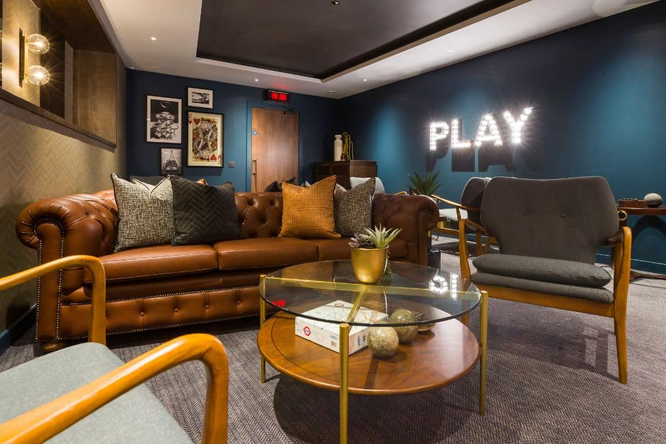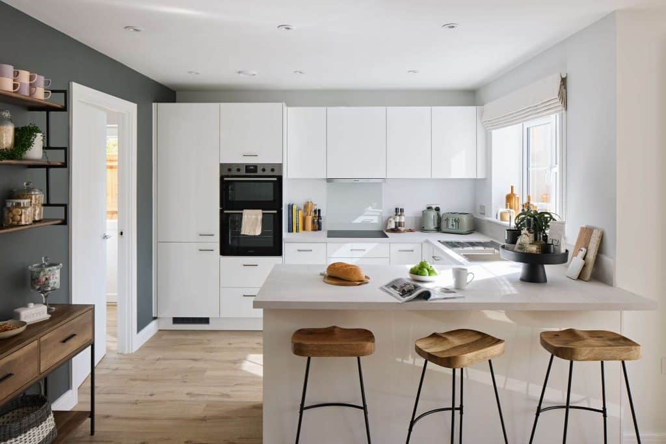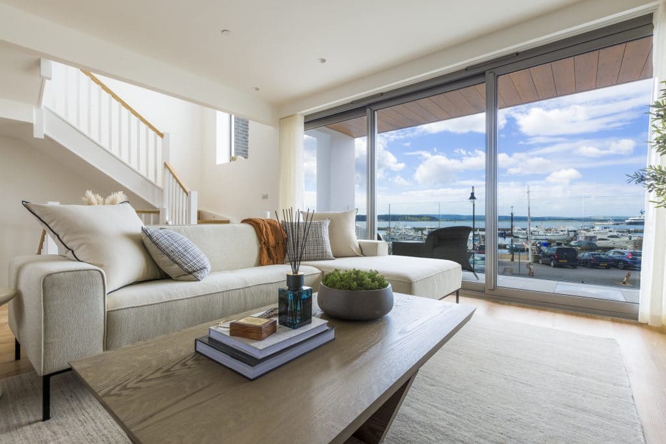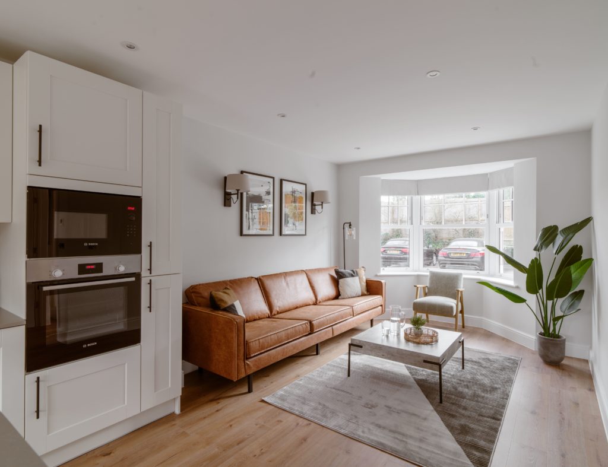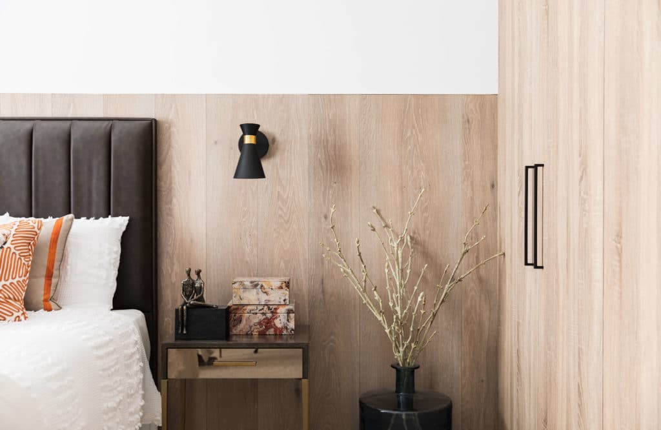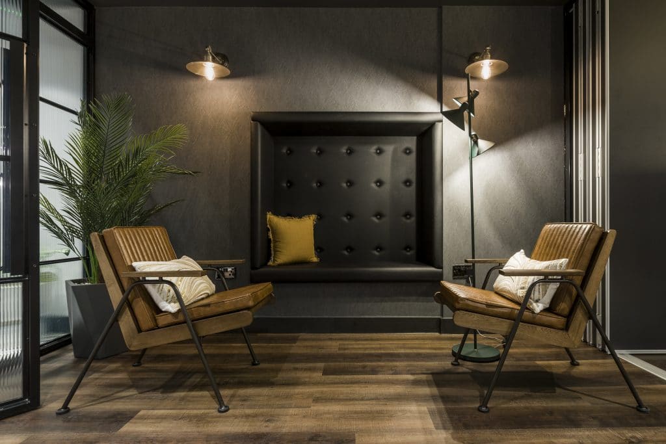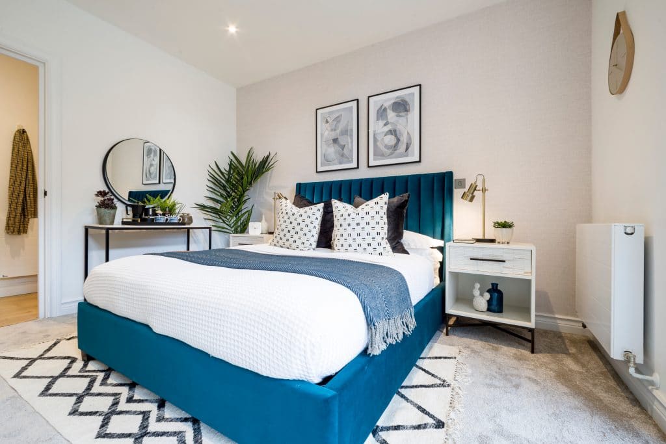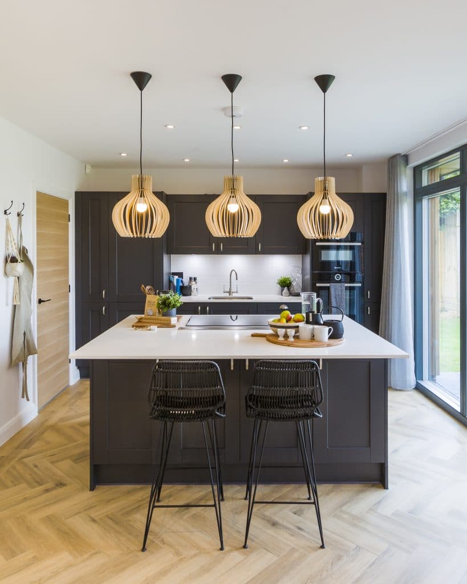
Sympathetic schemes, perfectly suited to both the specific space and target audience, which help to maximise both financial and emotional value.
Developer
At Jigsaw Interior Architecture we endeavour to form long-standing, strategic partnerships with developers to become an integral part of the design team.
We have forged strong relationships with architects, project managers, M & E specialists and contractors which allows for cohesive onward transition. In addition, we have built up a large number of trusted, but not limited to, suppliers that we are happy to recommend to developers.
The Delamarre, Brent Cross
We were commissioned by Related Argent to design a statement show home within The Delamarre, a key residential building in their major new development at Brent Cross, London.
view case studyThe Coach House, Branksome
With a strong focus on design and a meticulous attention to detail, KLF Developments create homes that seamlessly blend functionality with style. Their recent projects, including developments in Lilliput, Branksome, and Talbot Woods, highlight their dedication to bespoke interiors and modern aesthetics.
view case studyLilliput Road, Canford Cliffs
KLF Developments is a renowned property development company specializing in delivering high-quality residential projects. With a keen eye for design and meticulous attention to detail, they focus on creating homes that combine functionality with style. Their recent projects, including developments in Lilliput, Branksome, and Talbot Woods, showcase their commitment to bespoke interiors and contemporary aesthetics.
view case studyWillowstead, Highwood Village
For Willowstead, we drew our inspiration from the beautiful surroundings of Horsham and the potential buyers to craft a lavish and inviting family residence. Our vision for this home embodies comfort and luxury, making it the perfect retreat for an older couple with grown children and young grandchildren who visit often.
view case studyTownhouse, Highwood Village
Berkely Group required a fully dressed show home proposal for a four-bedroom house, which would incorporate luxury as well as practicality, and essentially elevate the space. Provided with a clear brief, detailing the target market for the development along with specific requirements, we ensured to propose a scheme suitable to support our client in helping clients to see the potential of the development.
view case studyRadcliffe Court
A luxurious new development of 26 apartments with an Art Deco-inspired design for Hartdene Homes. Ranging from 2-3 bedrooms, duplexes and penthouses, this modern plot sits upon a stunning cliff-top location, offering exceptional links to the town and uninterrupted sea views along East Cliff, Bournemouth.
view case studyFoal Hurst Green Show Home
Jigsaw were appointed by Berkeley Group to build a contemporary, natural four-bedroom show home scheme for their Foal Hurst Green development, located in Paddock Wood, Kent, to accommodate a growing number of families and re-locators from neighbouring counties, within a rolling countryside setting.
view case studyKnights Quarter
Knights Quarter is a collection of new apartments and houses located in the heart of Winchester, with landscaped gardens, a private gym and concierge facilities. Berkeley Group are a long-standing client of Jigsaw, having worked together on projects such as Highwood, The Paperyard and Rudgwick. Berkeley Group approached JIGSAW to design a show home for a one-bedroom apartment.
view case studyWoodgate Sustainable Showhome
Located in West Sussex, Thakeham have been working on a development in Woodgate, to encourage first-home buyers away from the city. Woodgate incorporates the benefits of countryside and city living with direct connection to Brighton and London, whilst accommodating a safe, environmentally conscious village community.
view case studyThe Denizen, Clarendon Court
At the Denizen, also known as Clarendon Court, you will find that both the Interior Architecture and Design is carefully inspired by the nostalgic reminiscence of the location and heritage, embracing both functionality and quality in its design.
view case studyThe Greenfinch
Our interior design team were briefed to design and dress a modern 3-bedroom show home with a scheme reflective of the surrounding countryside for a young family with an active, sociable lifestyle.
view case studyQuayside Townhouse
Jigsaw Interior Architecture was commissioned by local developers Lauder Property Ltd to furnish a brand-new luxury waterside development with views across Poole Harbour to Brownsea Island.
view case studyConnaught Place
Residential development of 9 houses, in a mixture of 2 and 3-bedroom homes in Brockenhurst, located centrally in between the train station and the high street.
view case studyTower Road
12 luxury apartments designed for down-sizers and second homeowners, perfectly located in between Westbourne with vibrant restaurants, and calm South Coastal Shoreline.
view case studyIrene House
In July 2019, Telereal Trillium contacted Jigsaw Interior Architecture London to create the design concept “Modern London Living”, for one of their existing buildings. Irene house was a former government office building located on the high street opposite Balham train and tube station.
view case studyEsher Park Gardens
Jigsaw relished the challenge of designing the interiors in an old dairy factory for longstanding clients, who through the permitted development scheme are breathing new residential life into an old commercial space, with the addition of a new floor to provide views over the beautifully landscaped grounds and neighbouring fields.
view case studyBuckland Granaries
Jigsaw took inspiration from Scandinavian, especially Danish, design when specifying the interiors of twelve modern barn style homes on the edge of the New Forest.
view case study
If you would like to discuss a future project, or learn more about Jigsaw, please contact us.
Get in Touch




