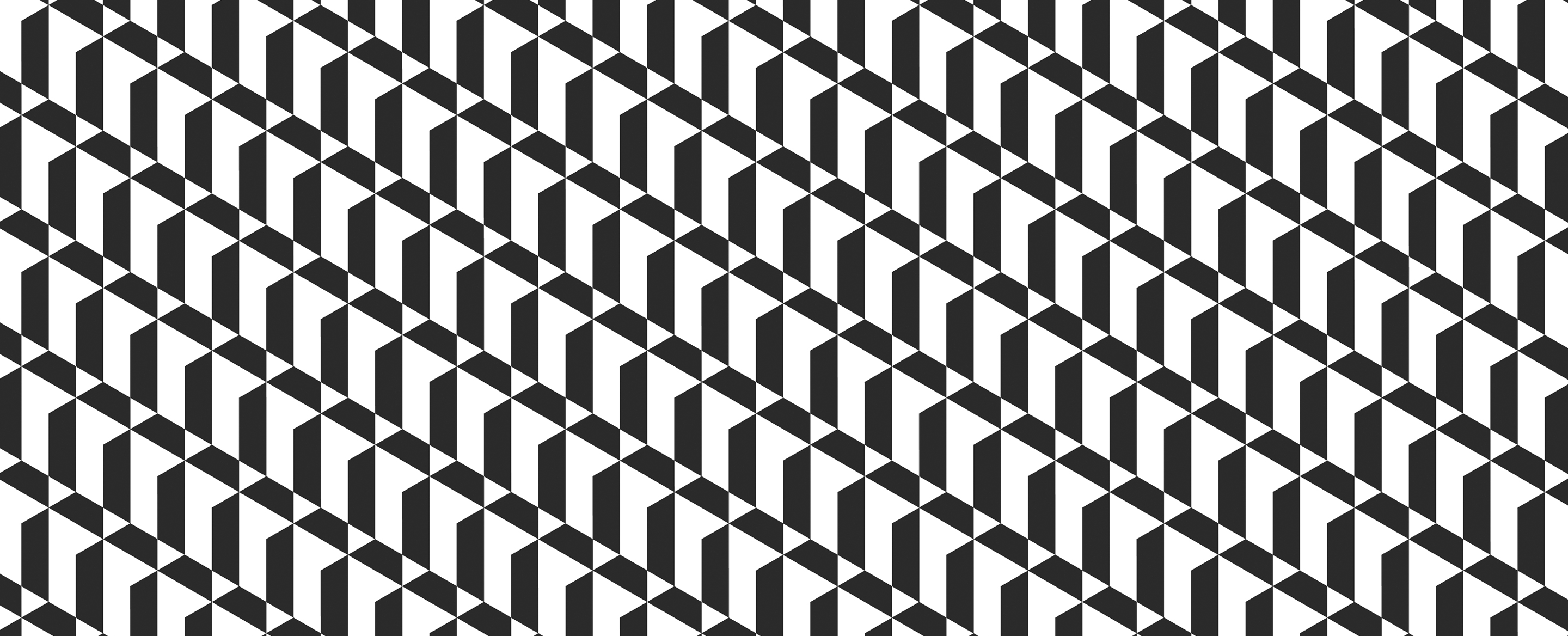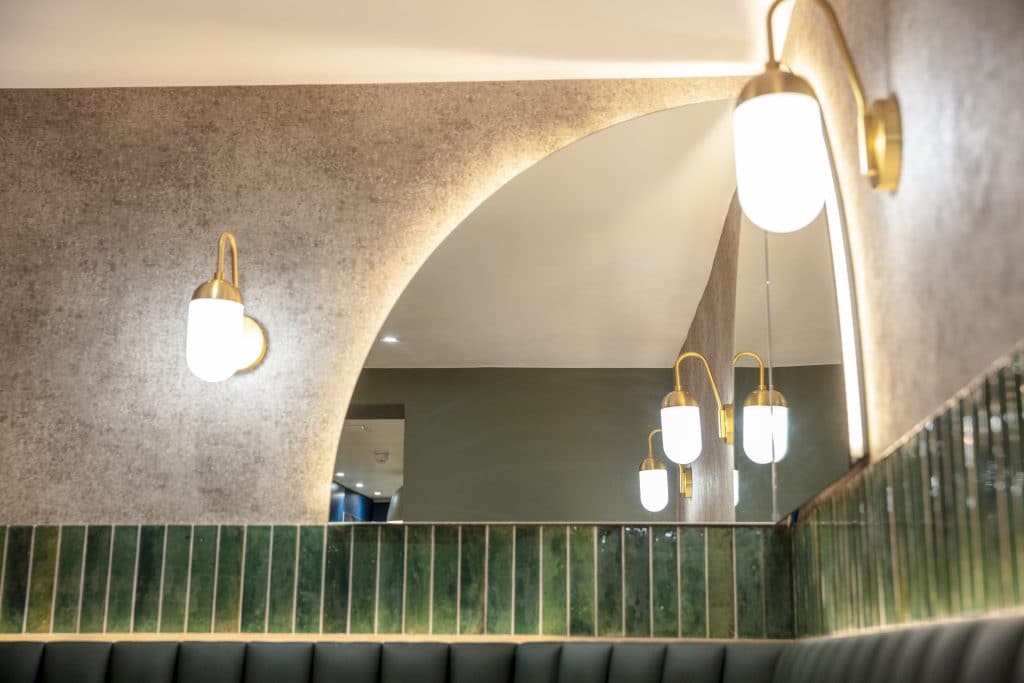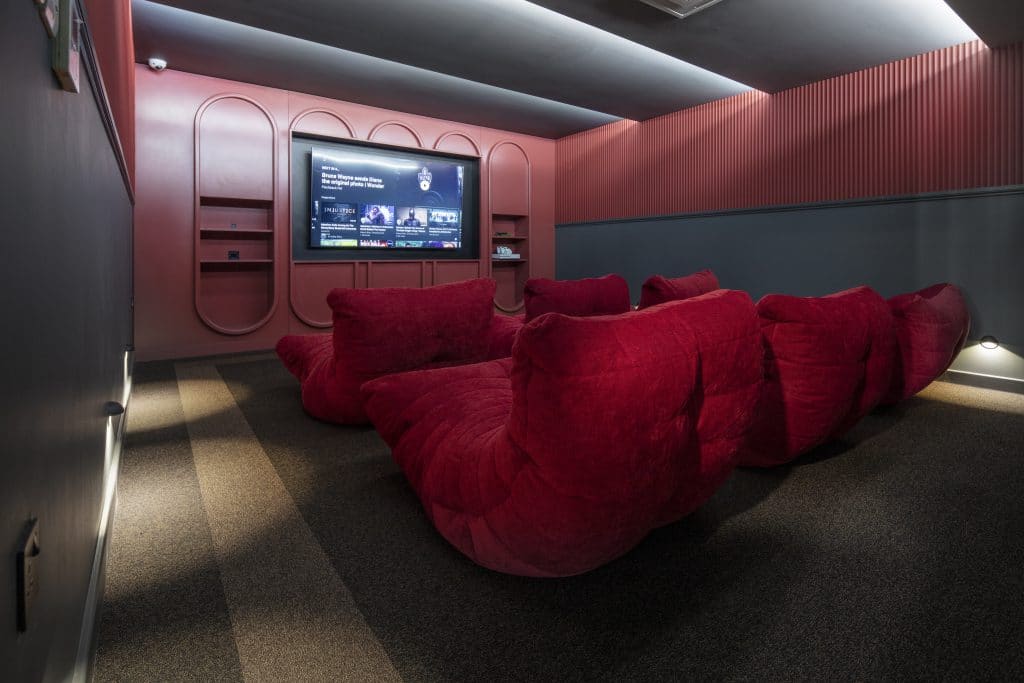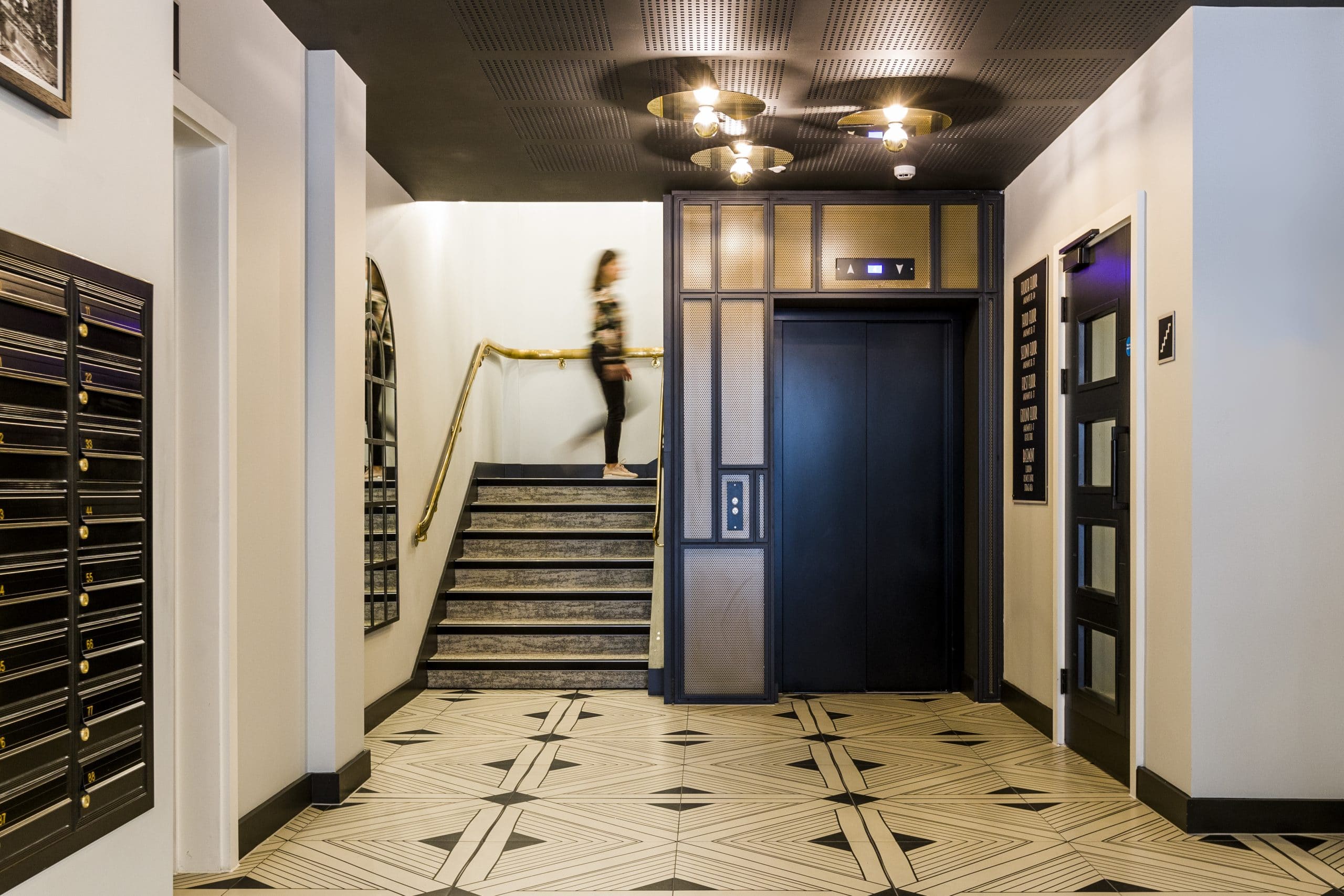
Subtle art deco references contribute to a sense of modern glamour.
Irene House
DeveloperSeptember 2021
INTERIOR ARCHITECTURE AND INTERIOR DESIGN
Balham, London
In July 2019, Telereal Trillium contacted Jigsaw Interior Architecture London to create the design concept “Modern London Living”, for one of their existing buildings. Irene house was a former government office building located on the high street opposite Balham train and tube station.
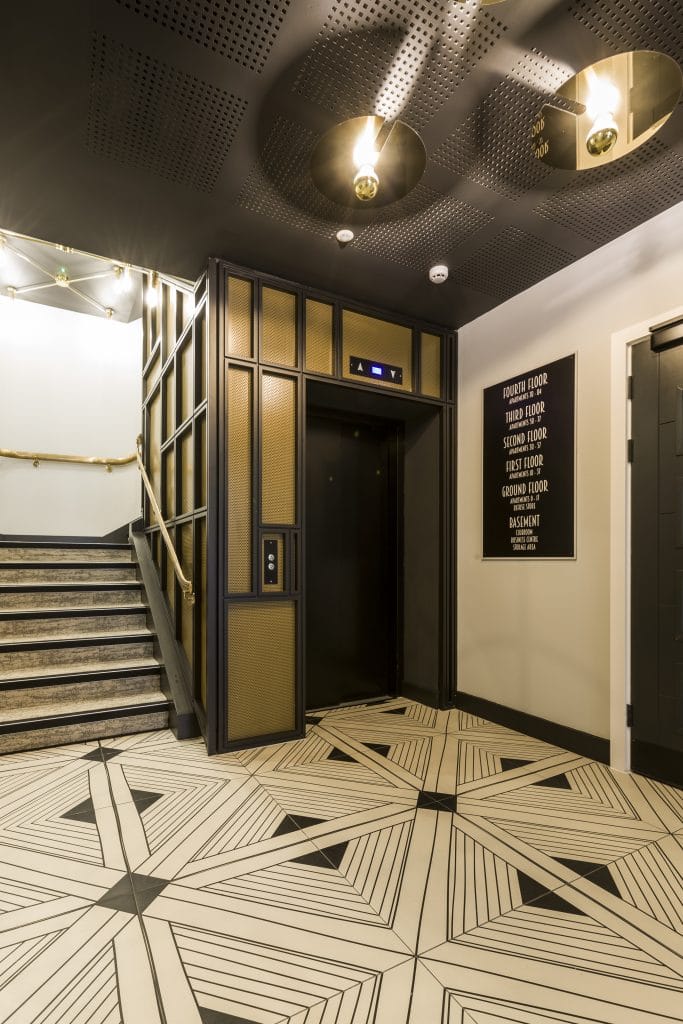
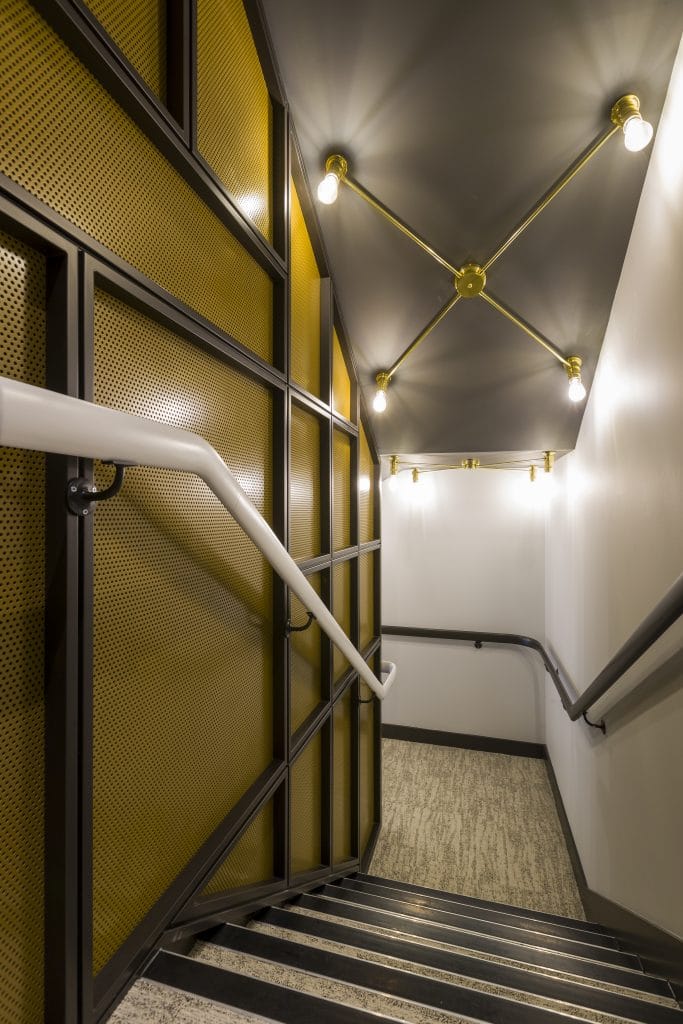
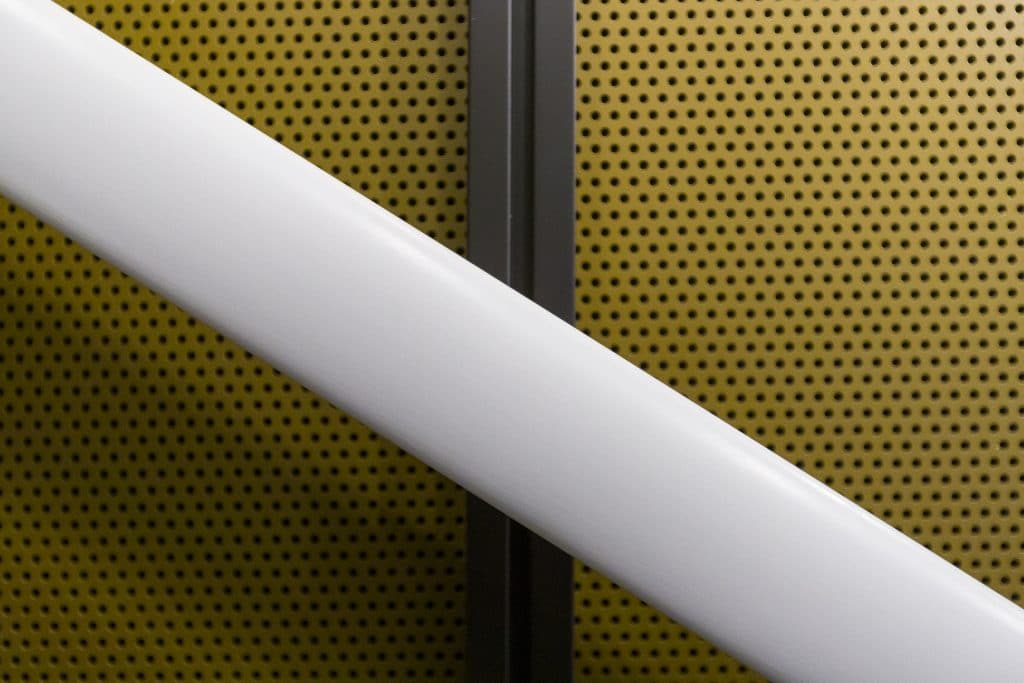
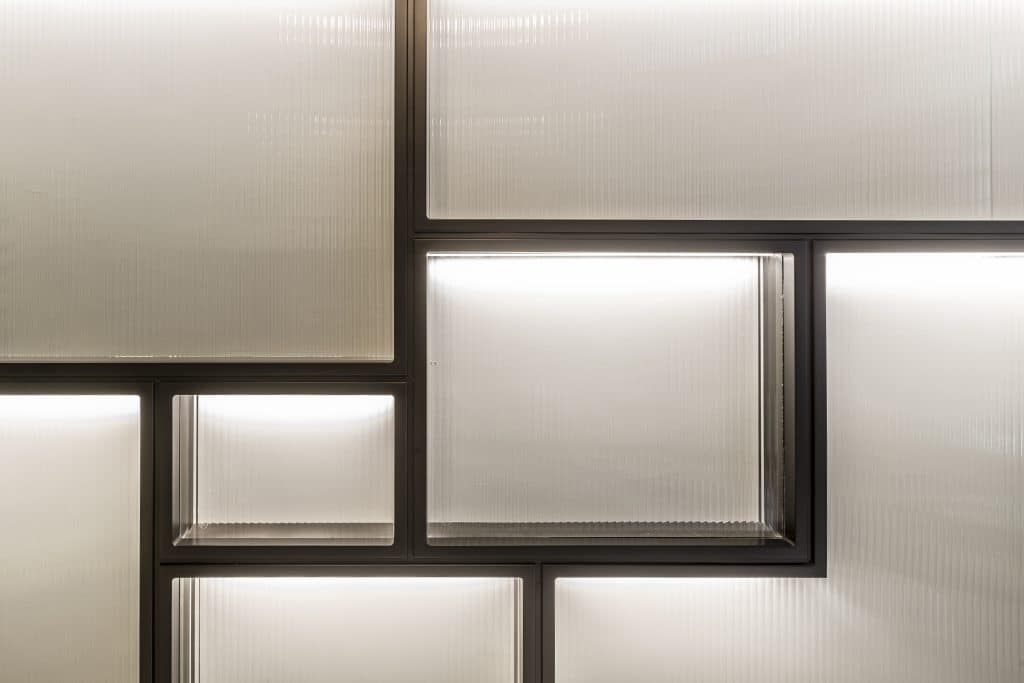
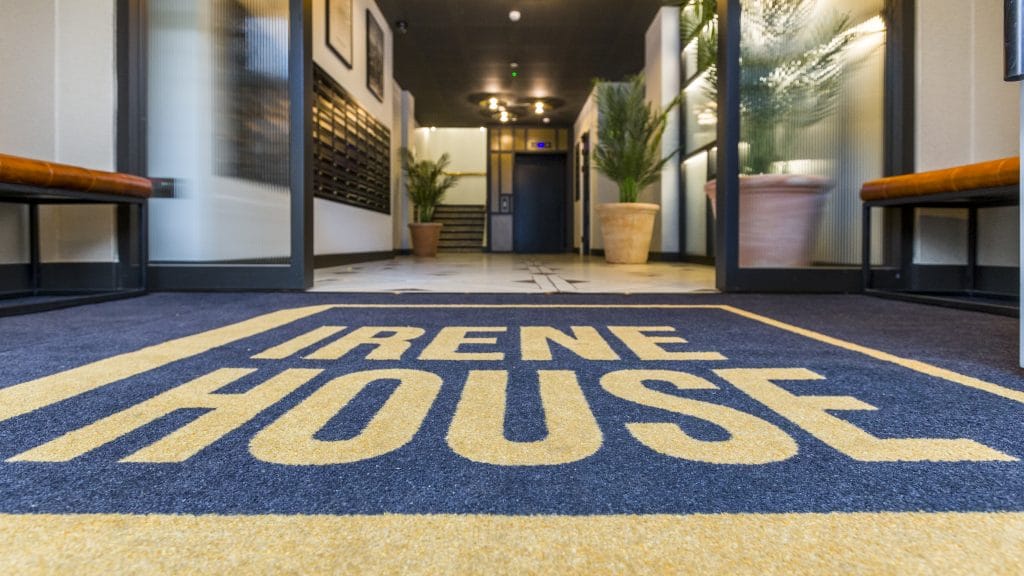
An original terrazzo floor from the lobby and stairwell was beyond saving, so we took inspiration from the subtle Art Deco elements in the existing building’s façade. In the lobby, monochrome geometric floor tiling and a dark charcoal ceiling peppered with glamourous gold ceiling lights give a nod to Art Deco colour combinations, without being overt period design references. An Art Deco font was also selected for the wayfinding.
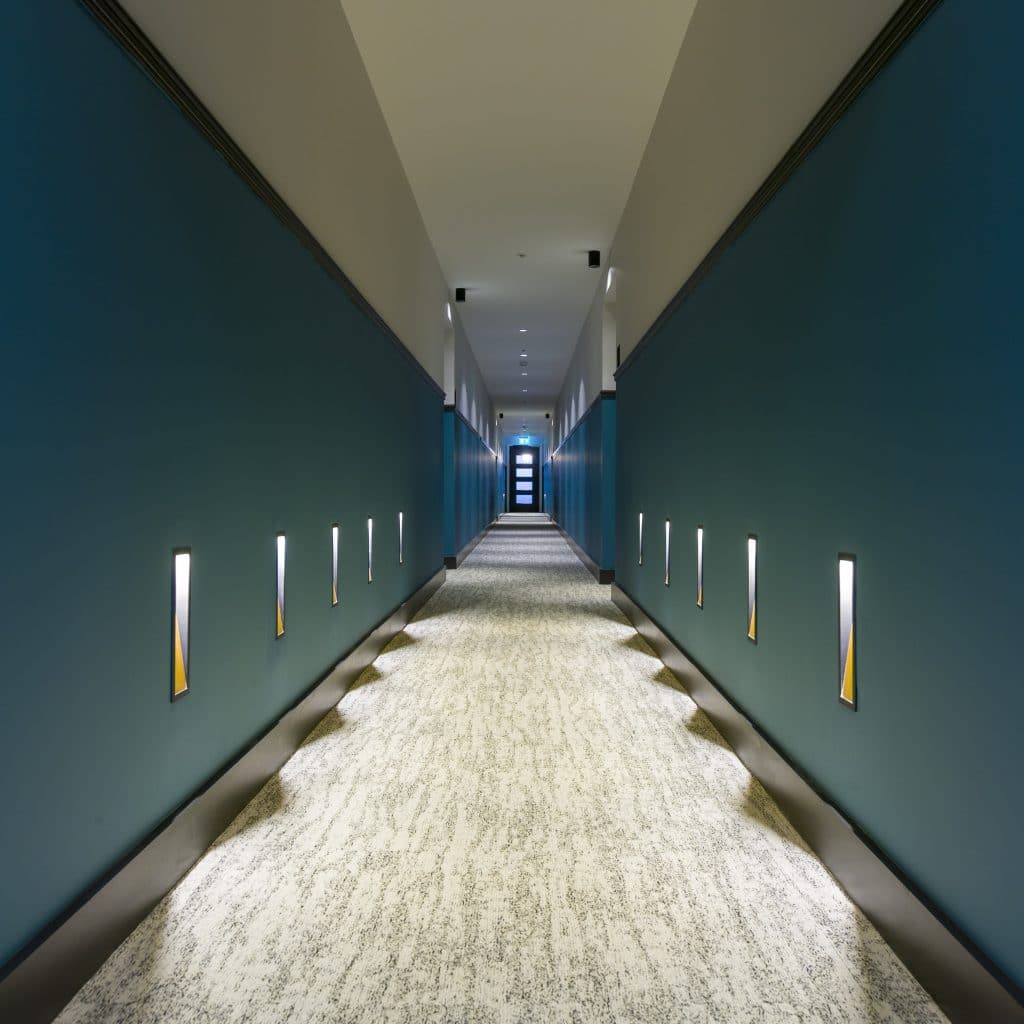
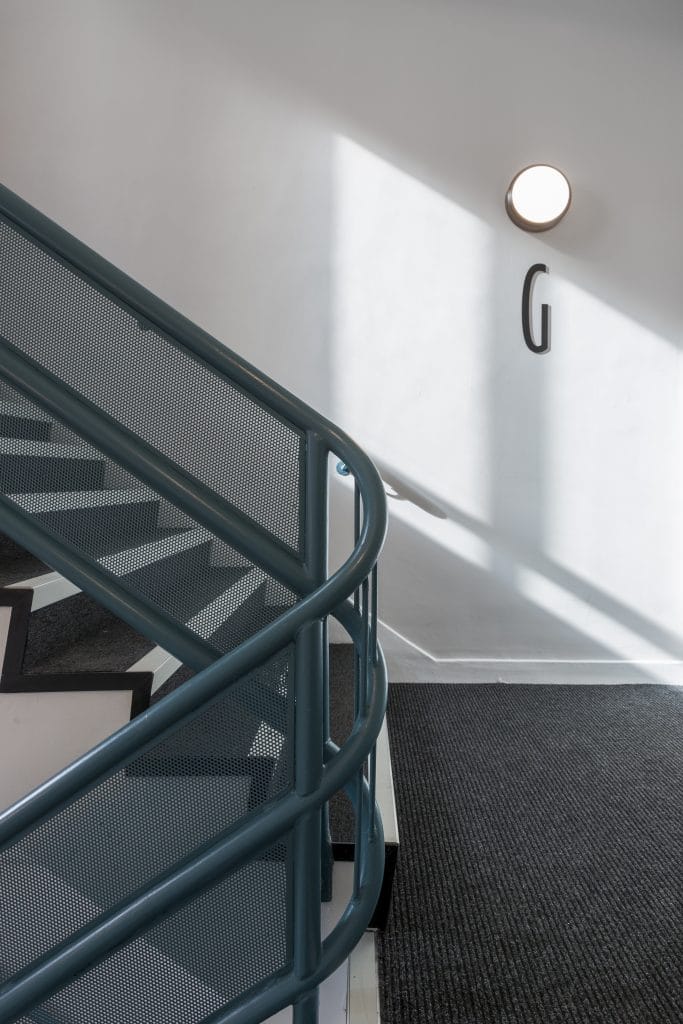
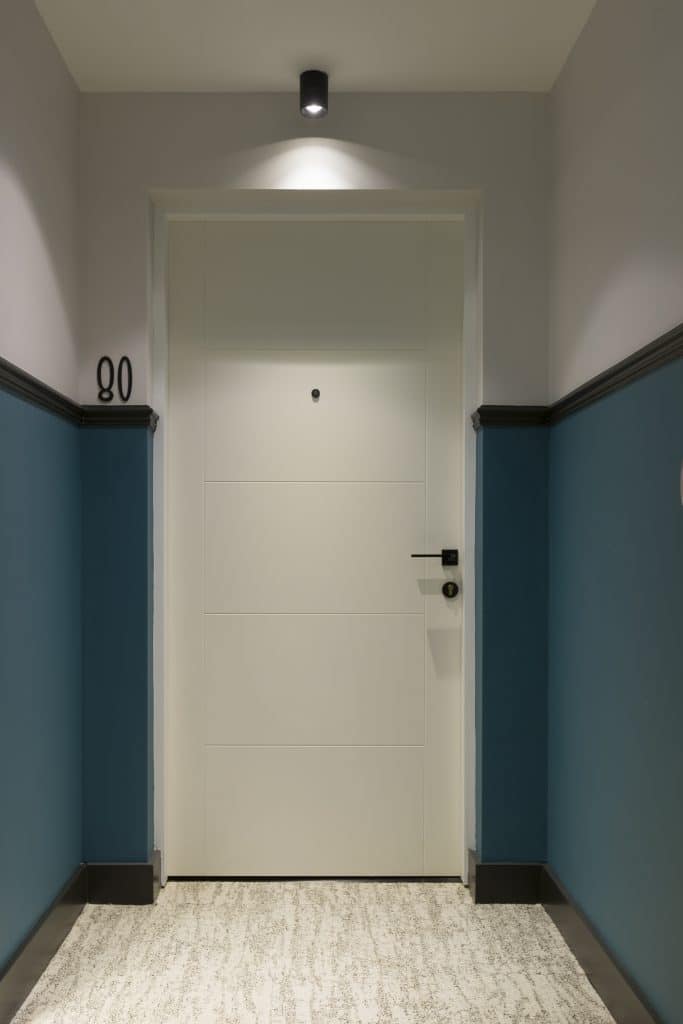
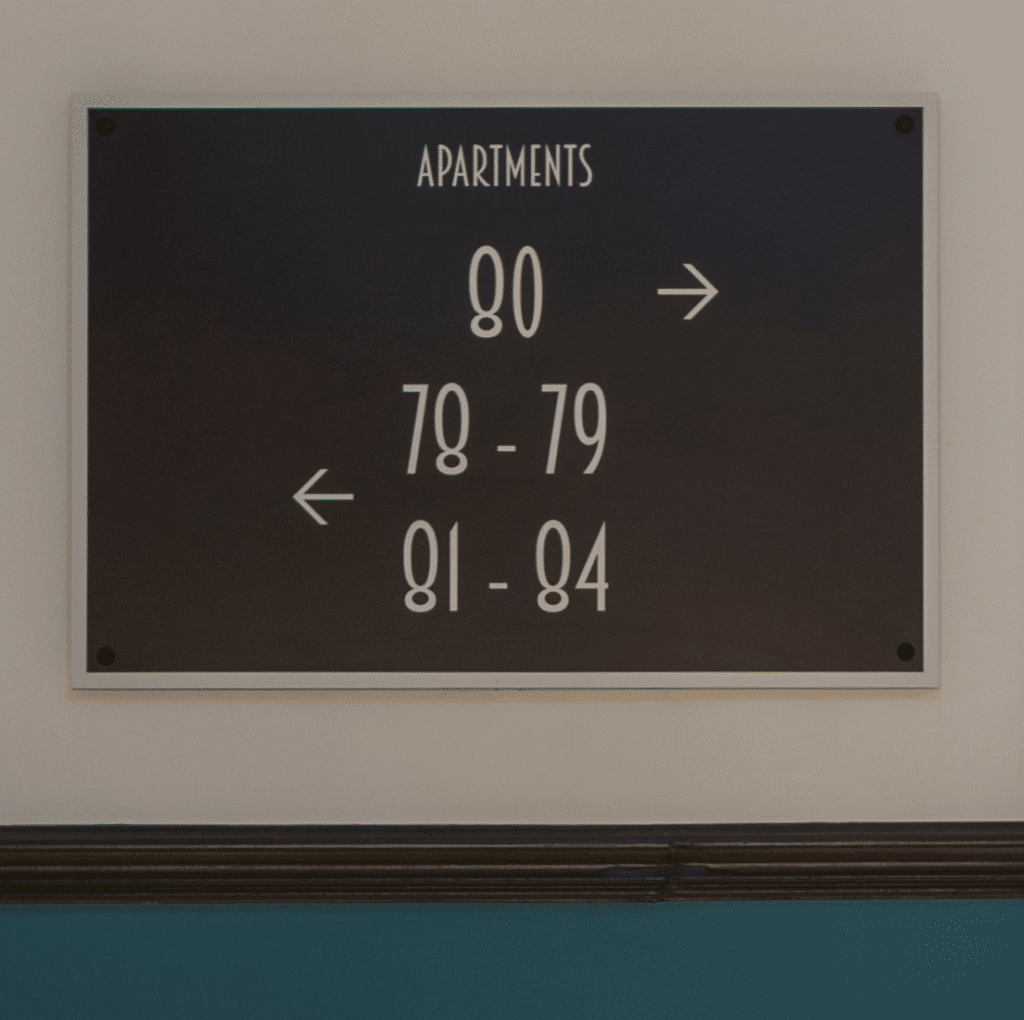
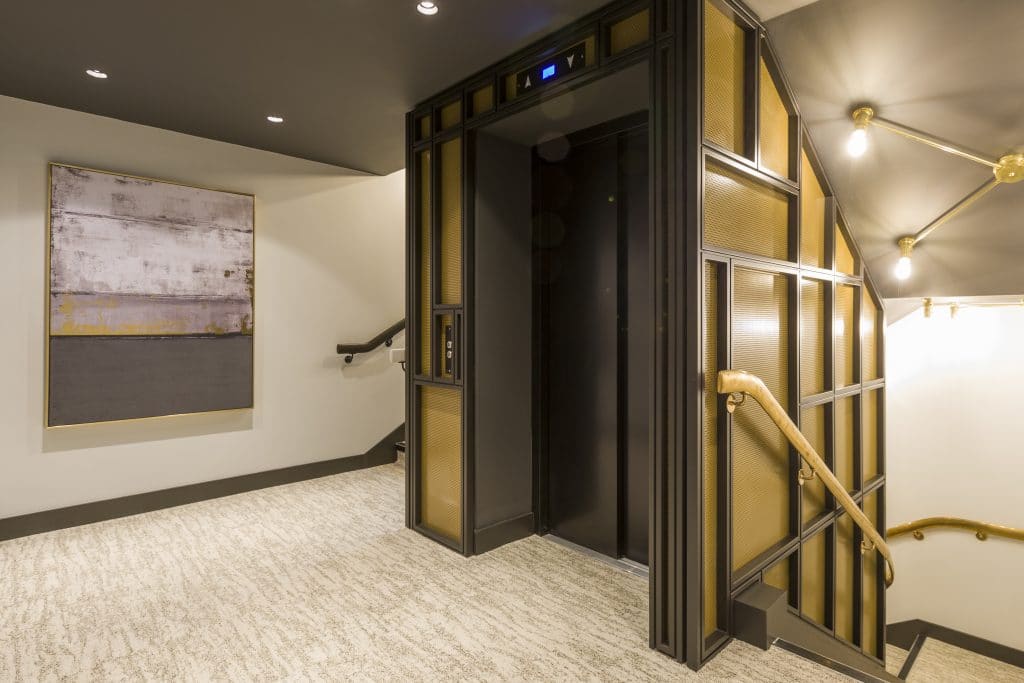
Jigsaw have created a combination of 84 new studio, 1 and 2-bed apartments. We emphasise built-in storage within the apartments, optimizing space and ease of use throughout for occupants, with fitted cupboards and wardrobes, and maximizing kitchen storage units at all levels. Partitions were created from crittall with reeded glass, ensuring some privacy and division of space without losing precious natural light. The Bath and Shower rooms have a hint of the art deco feel with the use of Matt black brassware & a feature monochrome floor tile.
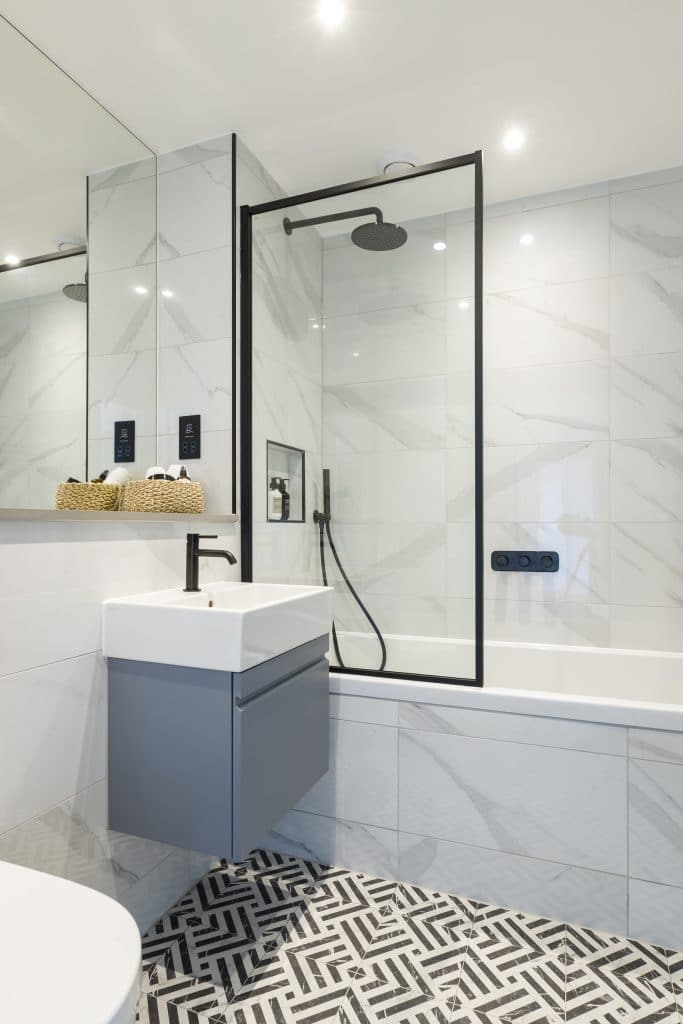
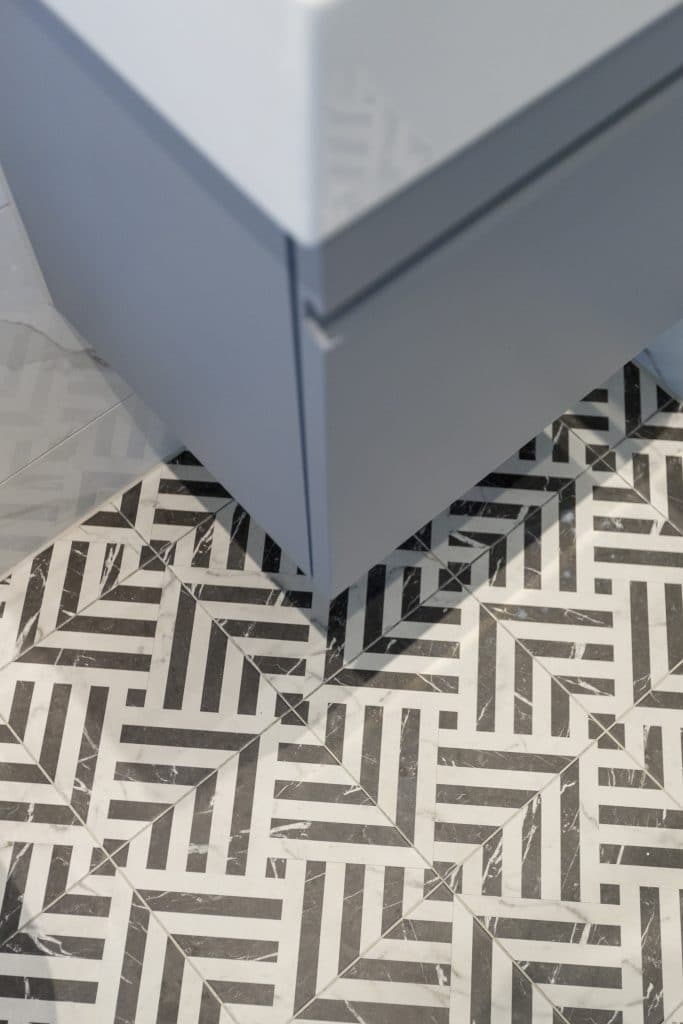
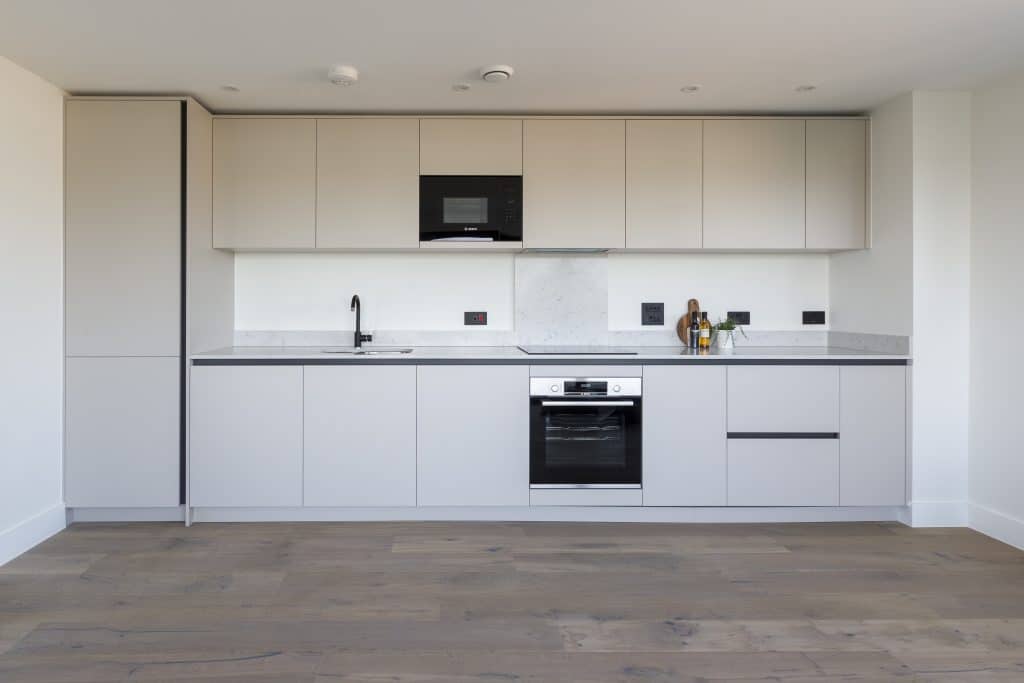
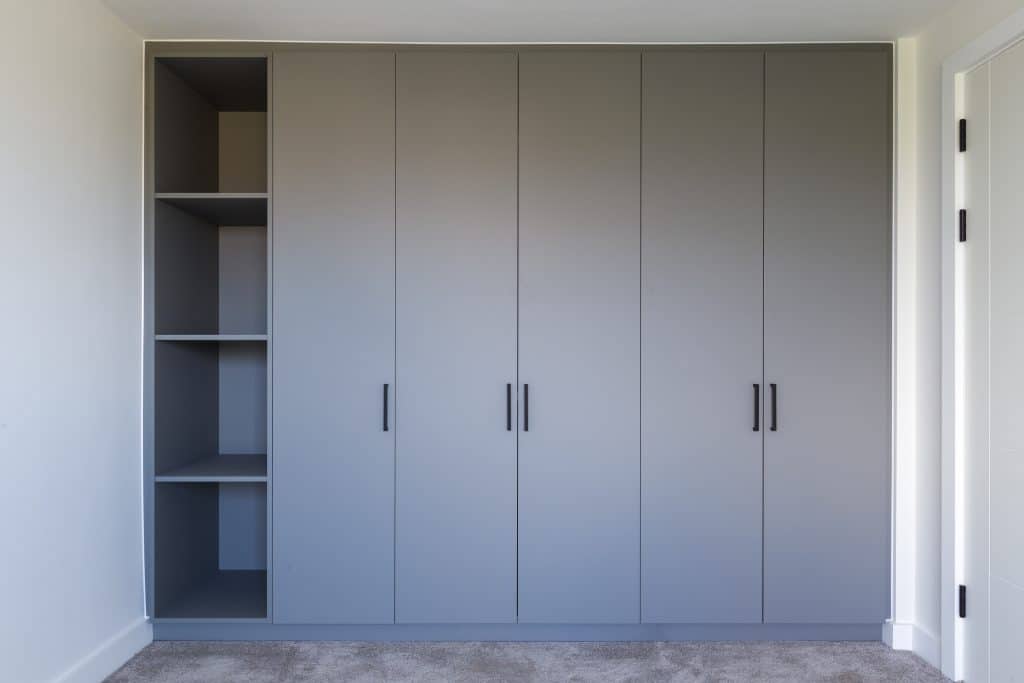
The building has 5 floors; the lower level held no natural light, therefore making this the perfect location for a Club Room with a private dining area and work from home office space. The predominantly black, white, and gold elements within the design gave a fresh, modern feel in the club and private dining room, through the inclusion of open shelving, housing a profusion of plants, and are also softened with areas of wooden flooring. The clubroom is designed to create various meeting corners so all tenants can use them at similar times.
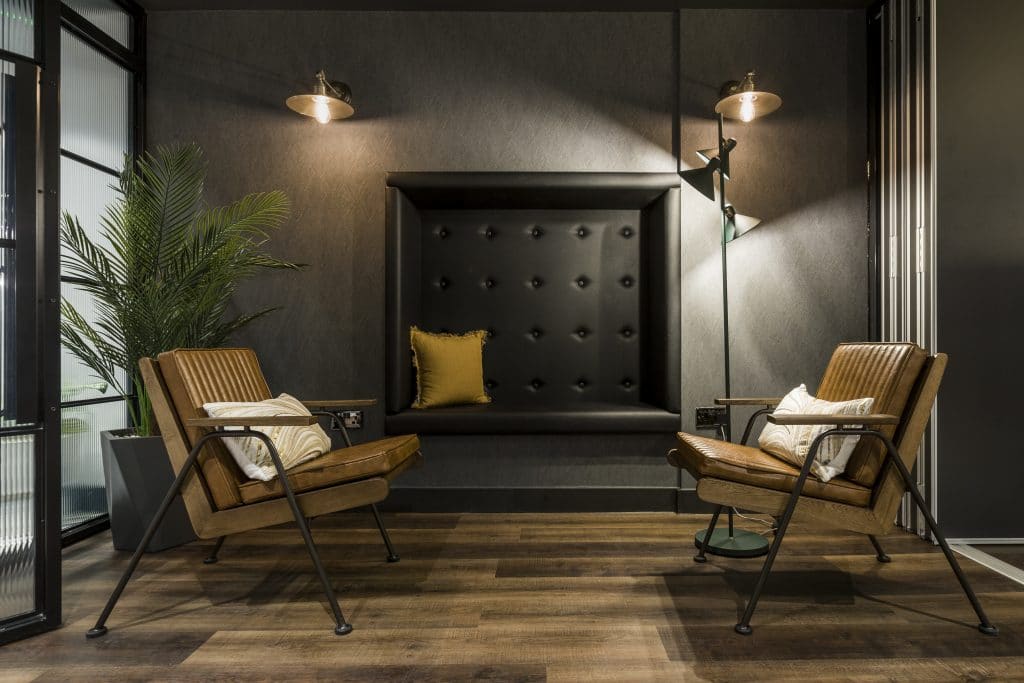
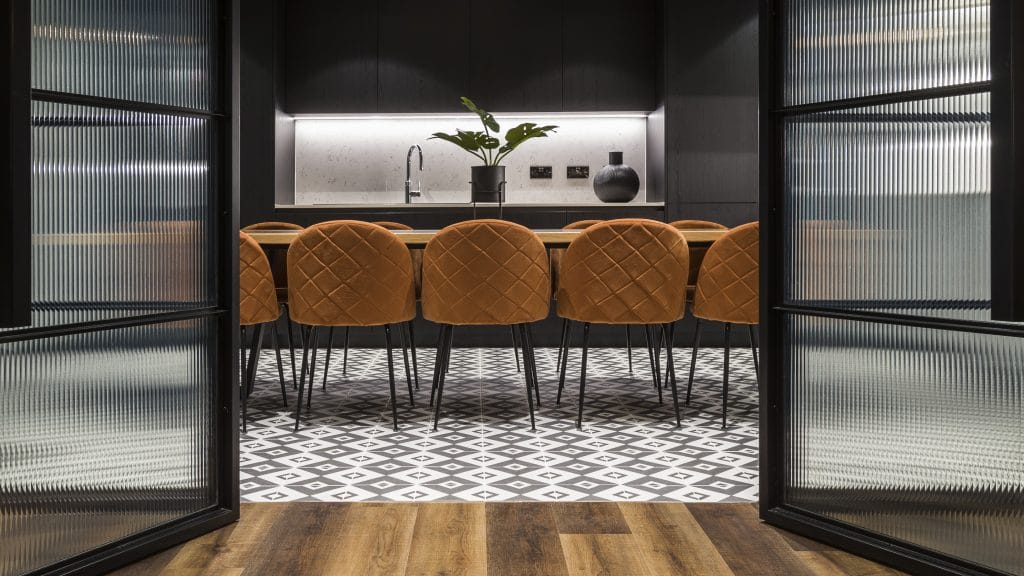
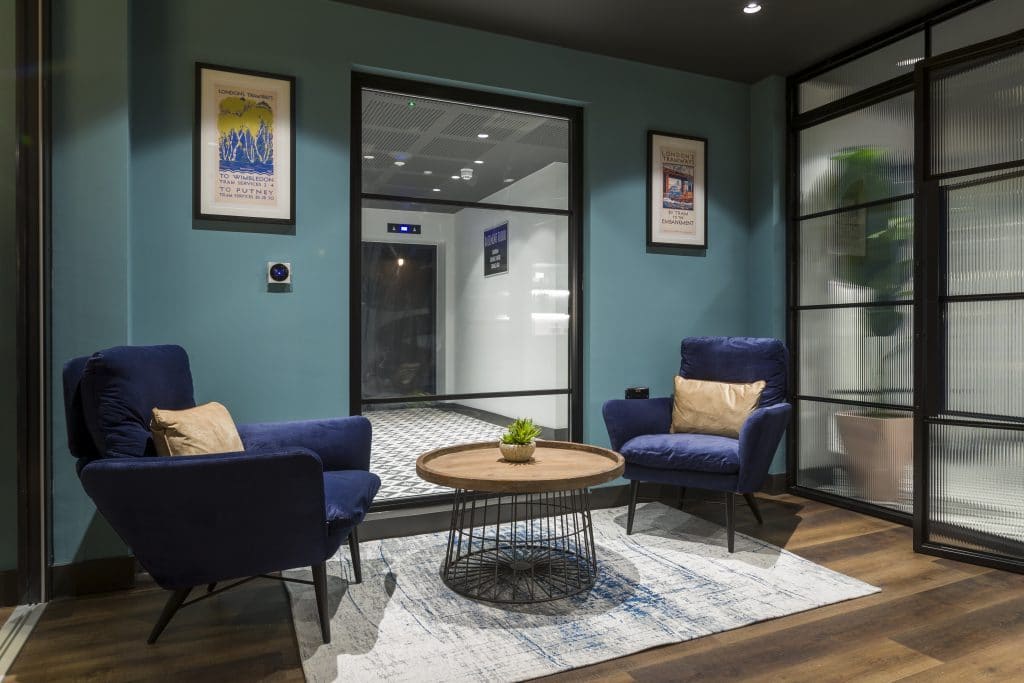
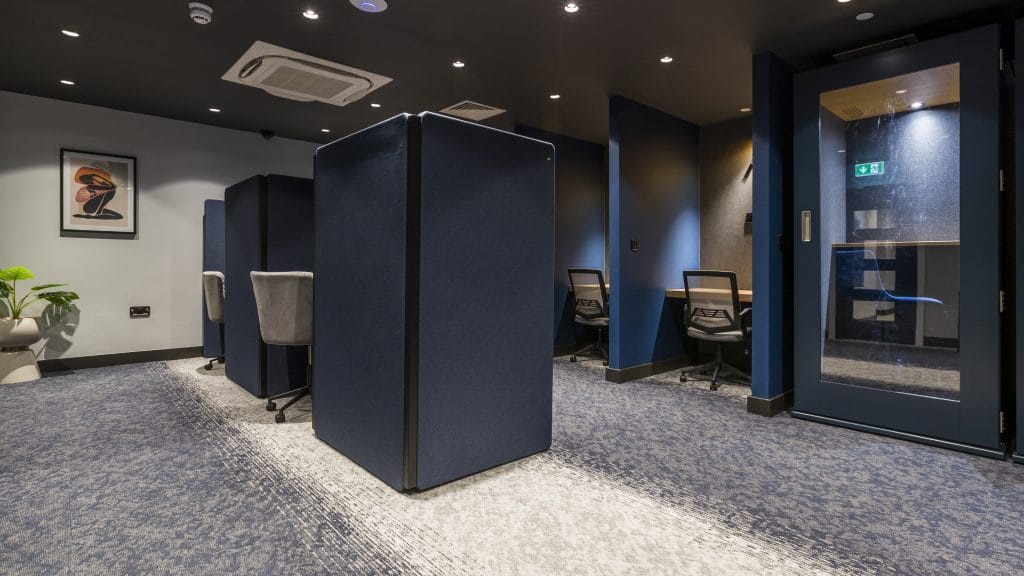
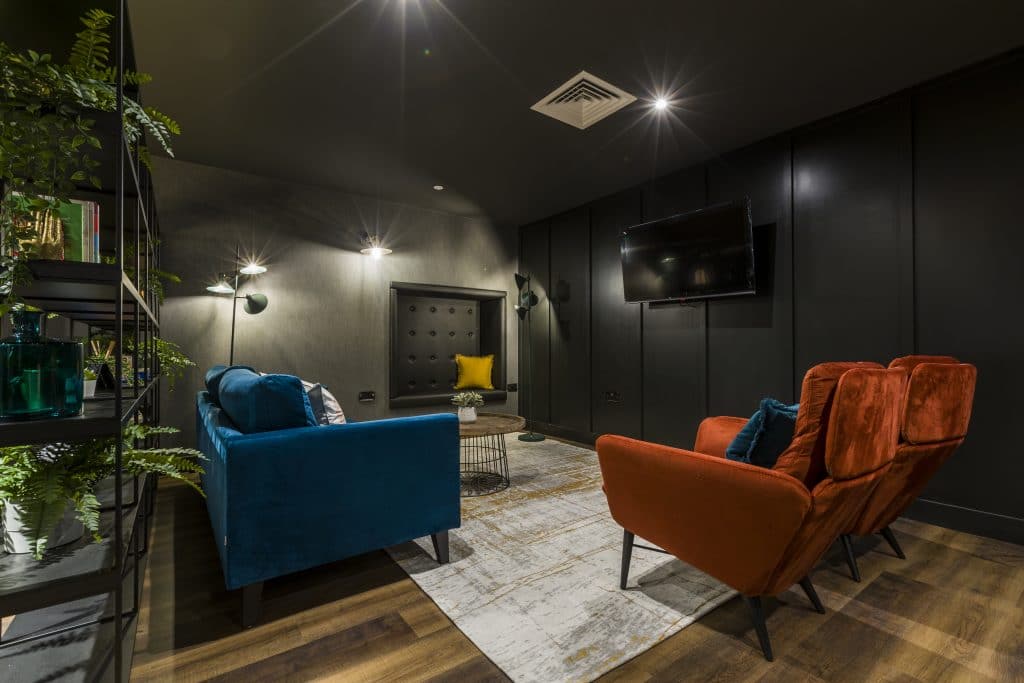
“I worked with Jigsaw Interior Architecture on a project called Irene Studios which was a development in Balham to deliver 84 residential units. Jigsaw were the appointed interior designers for the units and communal areas which included a clubroom, private dining, and work from home space for the residence. Jigsaw were pushed to delivery under a very tight programme which they delivered on, and it was nice to see how they were able to seamlessly draw on their Poole office to help. Jigsaw Interior Design were also appointed to deliver the FF&E package for the communal areas which they made very effortless for the client. The completed scheme was very much commended throughout the business, and we look forward to working with Jigsaw again on future projects. ”
Telereal Trillium

