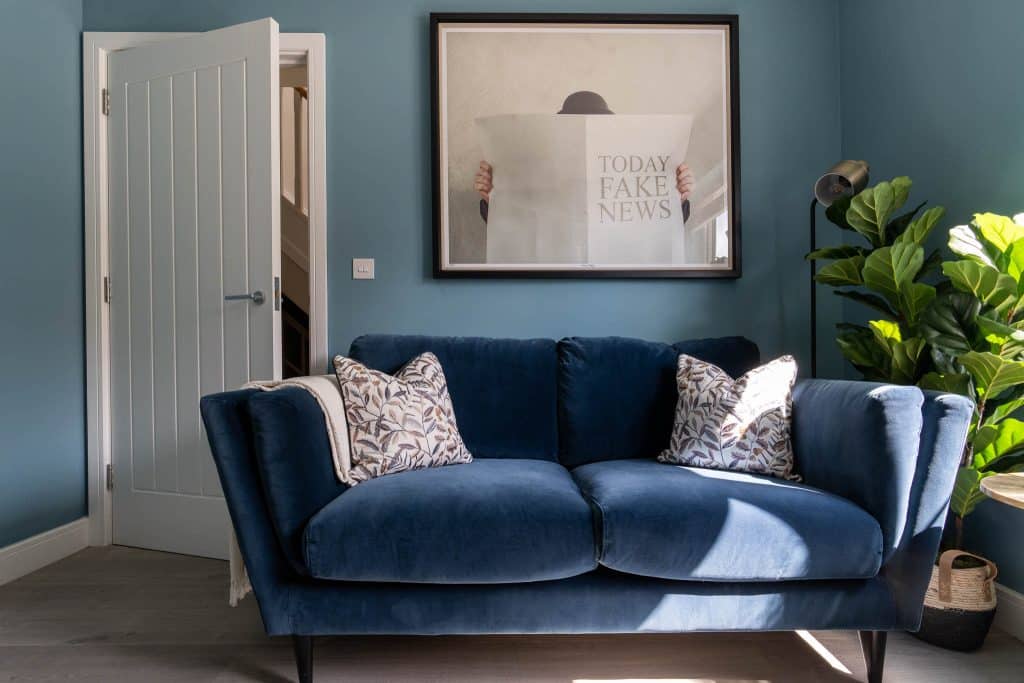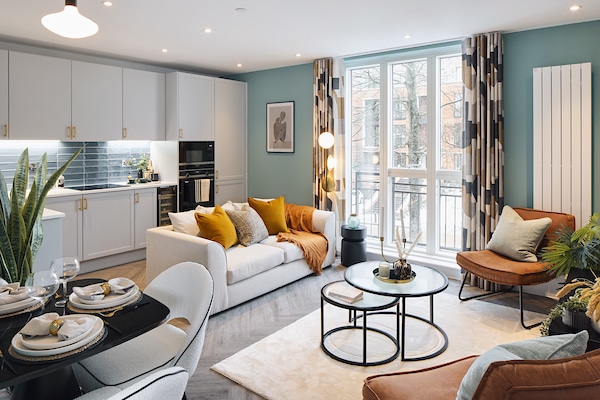
Designing stylish homes in a modern village surrounded by a rural setting.
Townhouse, Highwood Village
DeveloperFebruary 2023
Interior Design
Horsham, West Sussex
Berkely Group required a fully dressed show home proposal for a four-bedroom house, which would incorporate luxury as well as practicality, and essentially elevate the space. Provided with a clear brief, detailing the target market for the development along with specific requirements, we ensured to propose a scheme suitable to support our client in helping clients to see the potential of the development.
Using a wealth of experience, we studied the target market to create a well-thought-through scheme. By creating a mood board for a hypothetical buyer profile, we found that breaking down the key elements of our brief allowed us to create a scheme that will present the versatility and potential of the home as it depicts what could very well be the everyday life and needs of the end users.
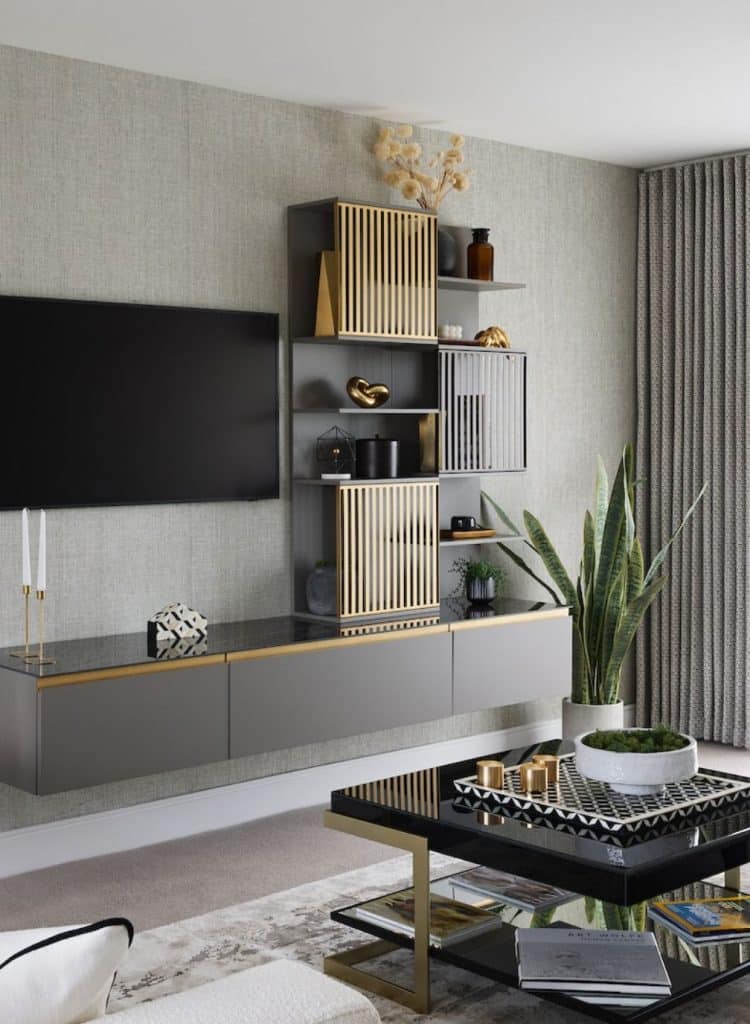

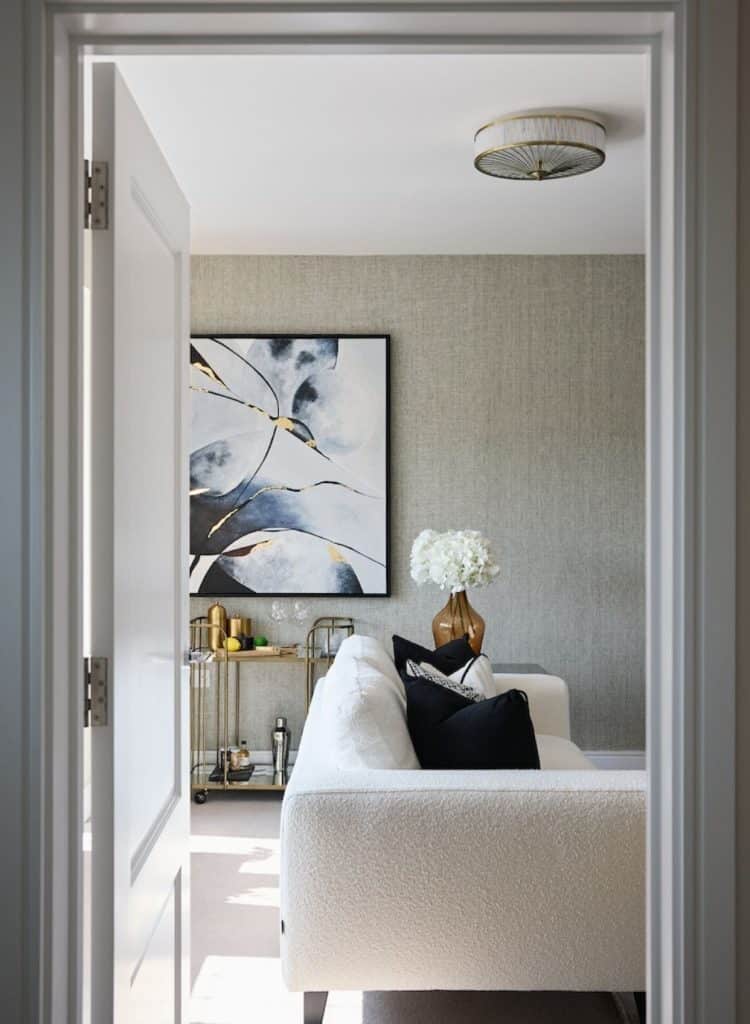

When designing a family home, creating a palette is key in ensuring that the house feels welcoming and practical, but with character too. Whilst each room clearly had its own style and indeed purpose, the design all spoke the same language.

The census of the concept focussed on two primary elements; quality and lifestyle.
Showcasing our understanding of the market research and target market, combined with the quality of finishes and items required in such a property, as well as mood boards and concept boards, we used physical samples to enhance the visual representation of the proposed scheme such as paint samples and cushion materials. Combining the right colours, finishes and textures, it allowed us to design each room suitable for the potential occupant, for instance allocating two of the bedrooms for the younger children, and one for the older of the children who would be attending the local schools.

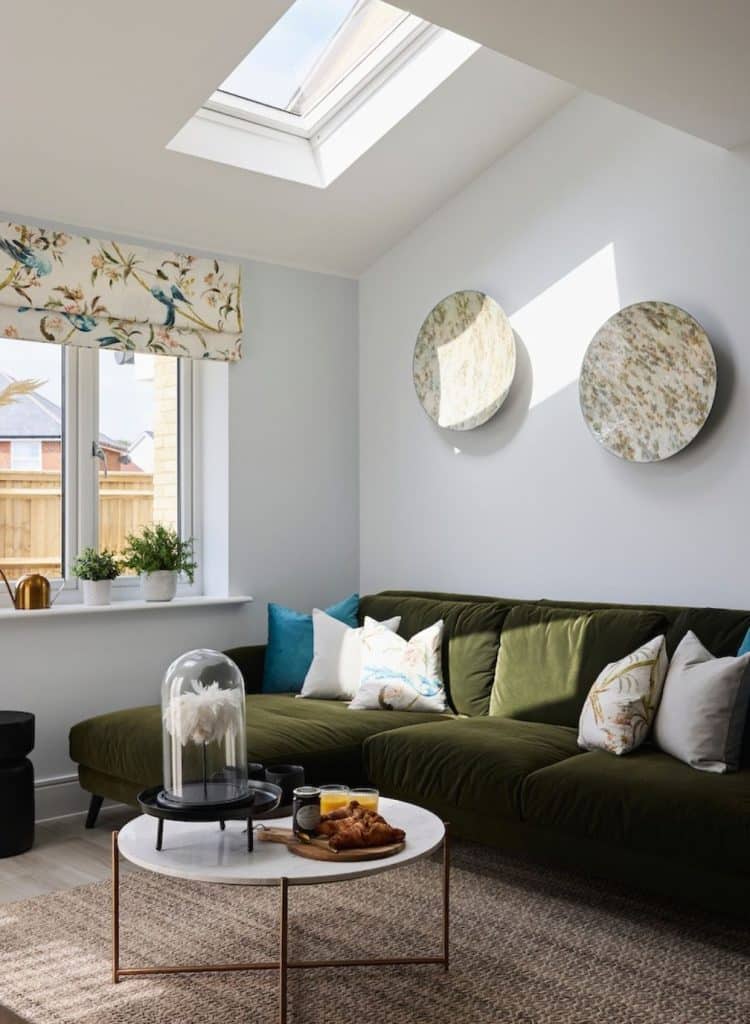
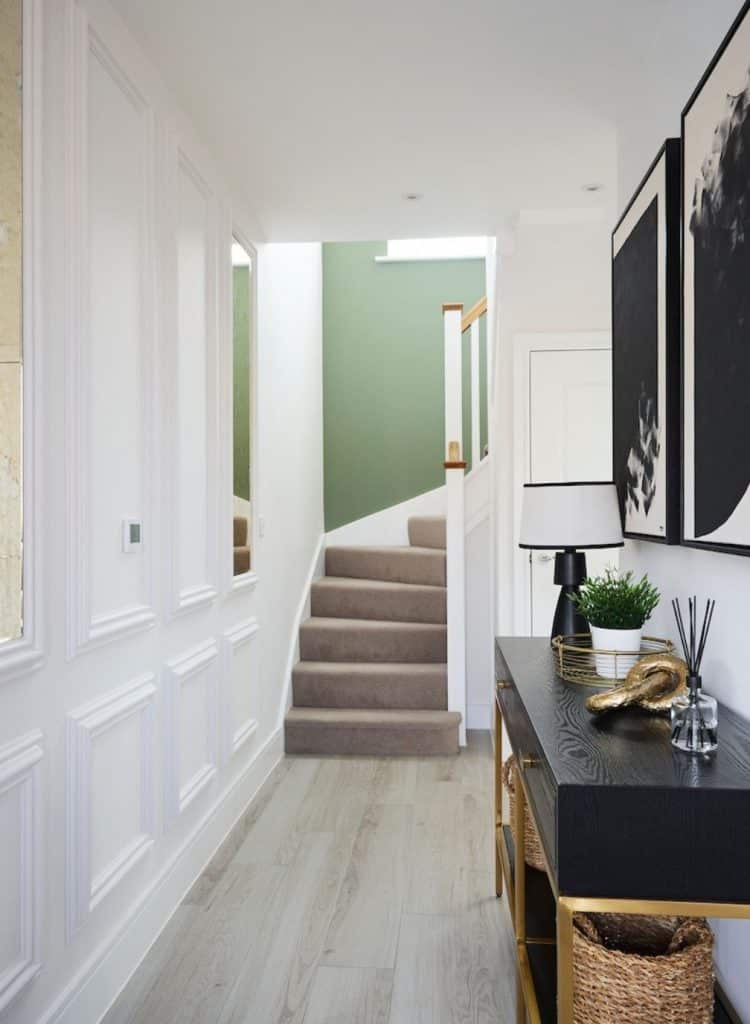

We incorporated several details which drew attention to the space, leaving a lasting impression with potential buyers. This included wall panelling and bespoke mirrors in the entrance hallway, forcing the space to be elevated, and visually adding width. This careful consideration can also be seen in the living area where a large bespoke unit sits suspended on the wall, adding an extra level of grandeur and provides a practical use of the area.
Following the initial pitch displaying layout, schemes and samples, the client provided valuable feedback, which Jigsaw carefully considered and incorporated into their work. By actively listening to and addressing any of our client’s concerns, we demonstrated our commitment to delivering a tailored and satisfactory solution.

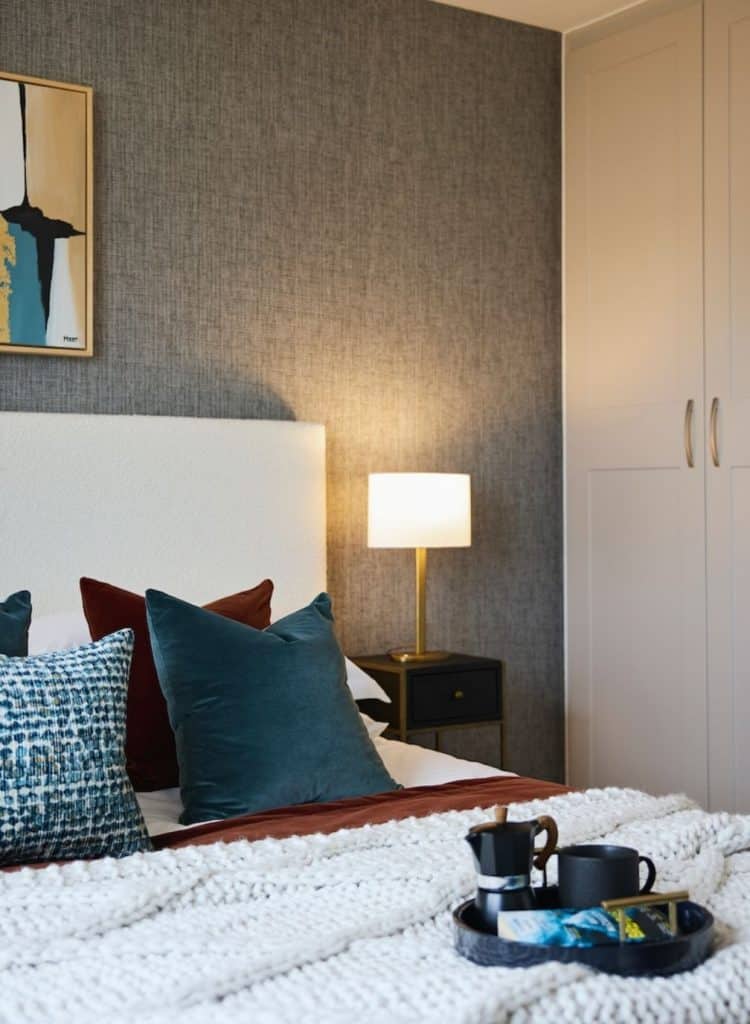
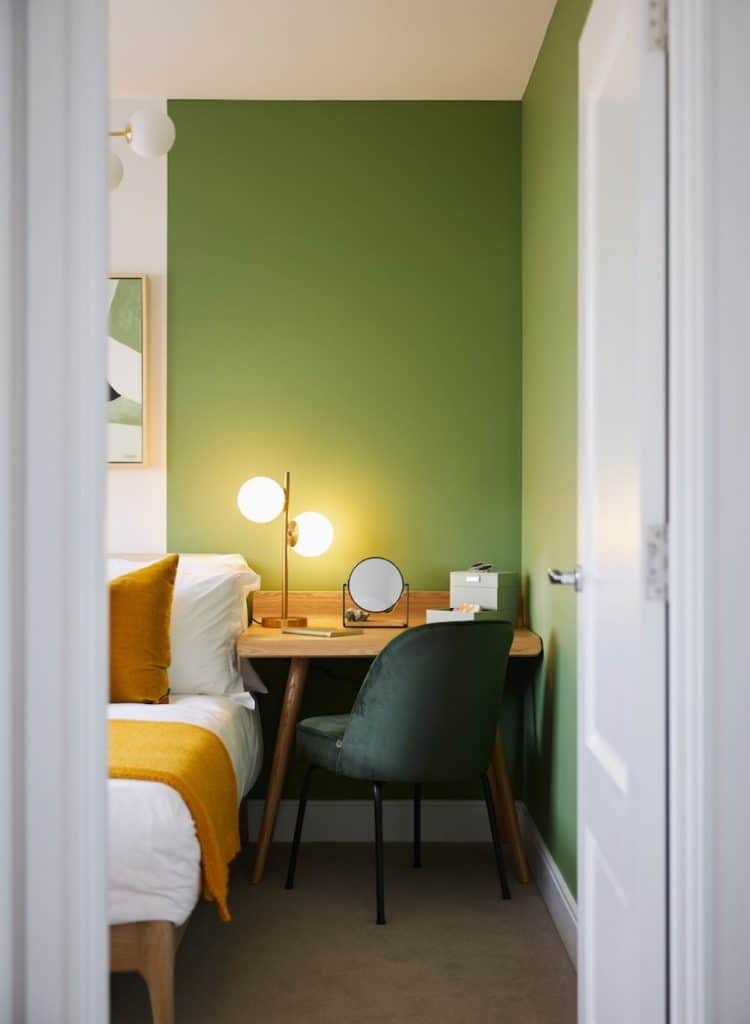
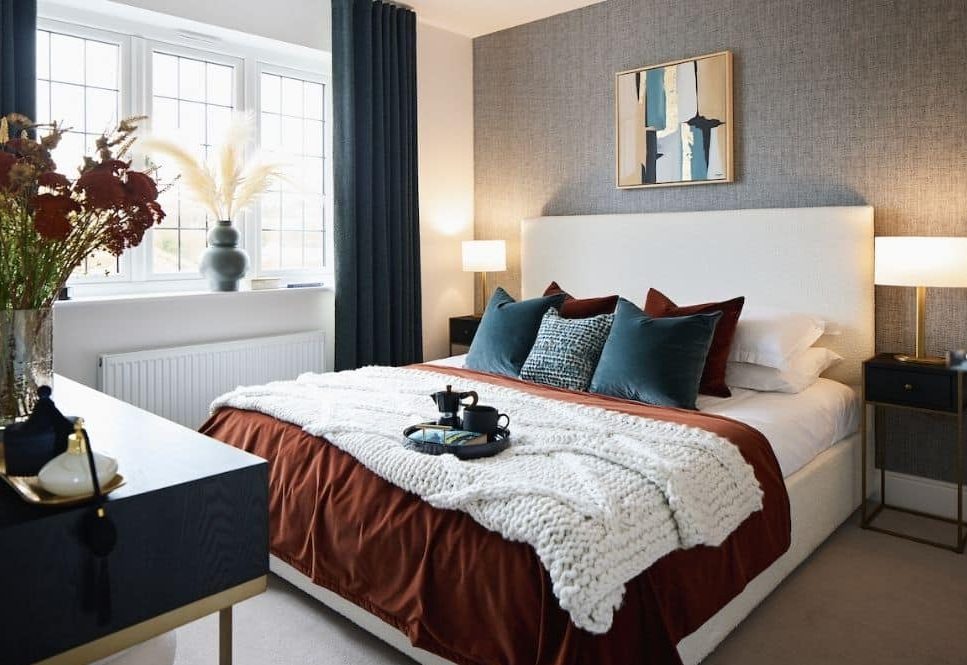
The scheme was devised, furniture was procured, bespoke items created, decorations were organised, installations were coordinated, and styling was carried out, all during a four-month period.
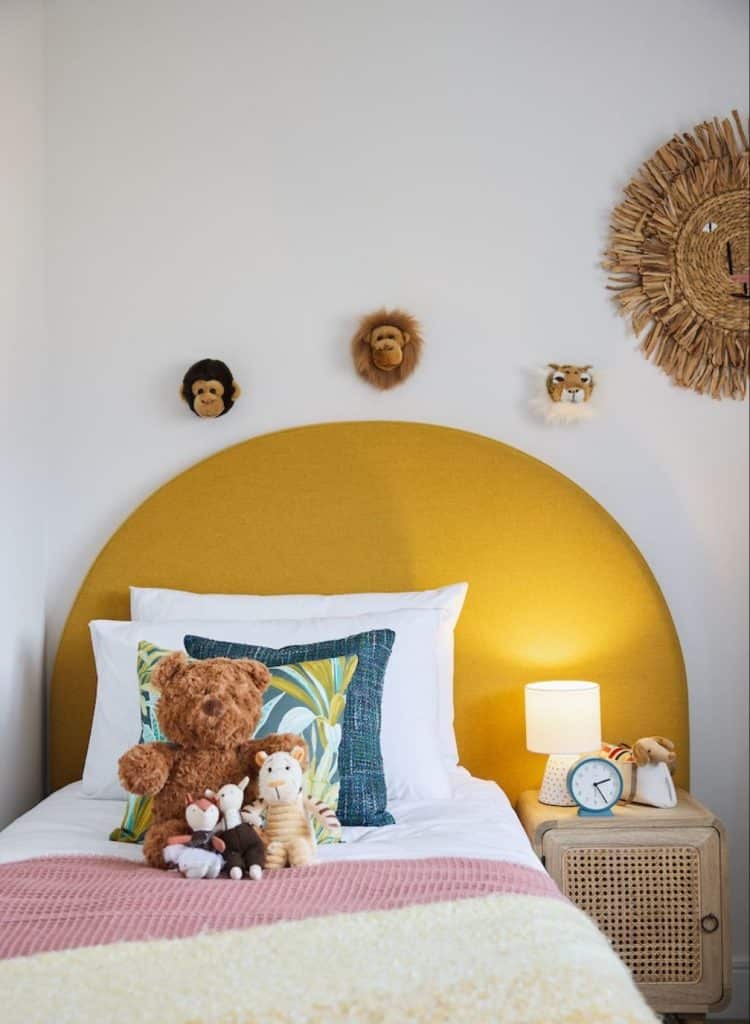

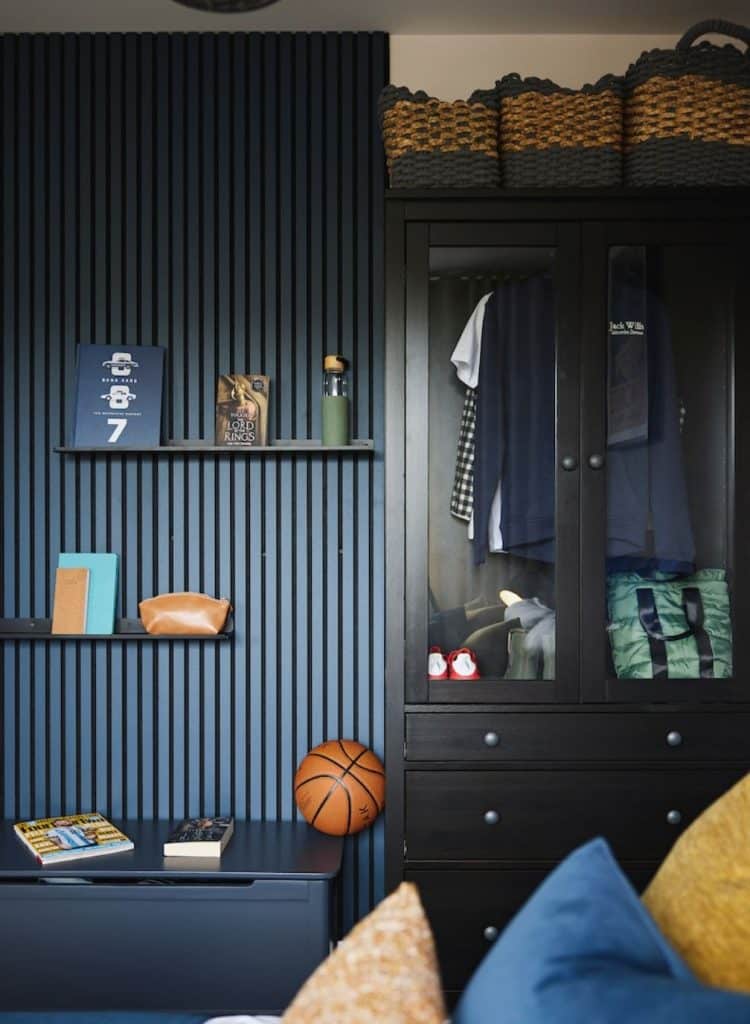

Berkeley Group is a leading developer of homes and neighbourhoods in the South of England, London and Birmingham. Having worked together on several projects over the years and are a long-term, returning client, Jigsaw has proven itself to be an asset in achieving high quality show homes which support the Berkeley Group in showing the potential of their homes to buyers.

If you would like to discuss a future project or learn more about Jigsaw, please contact us.
get in touch
