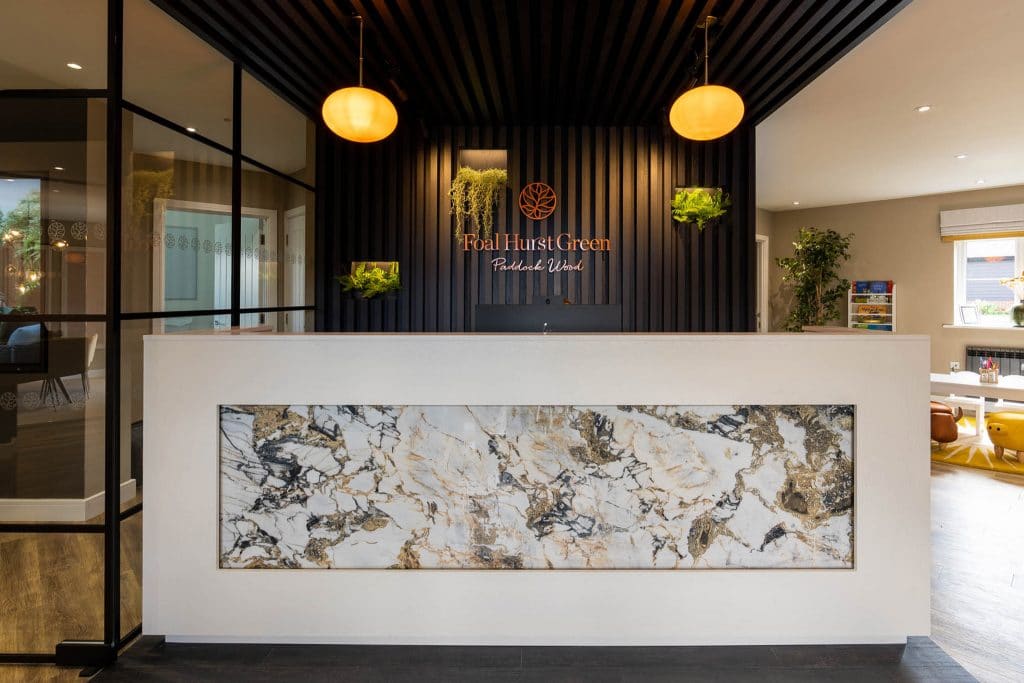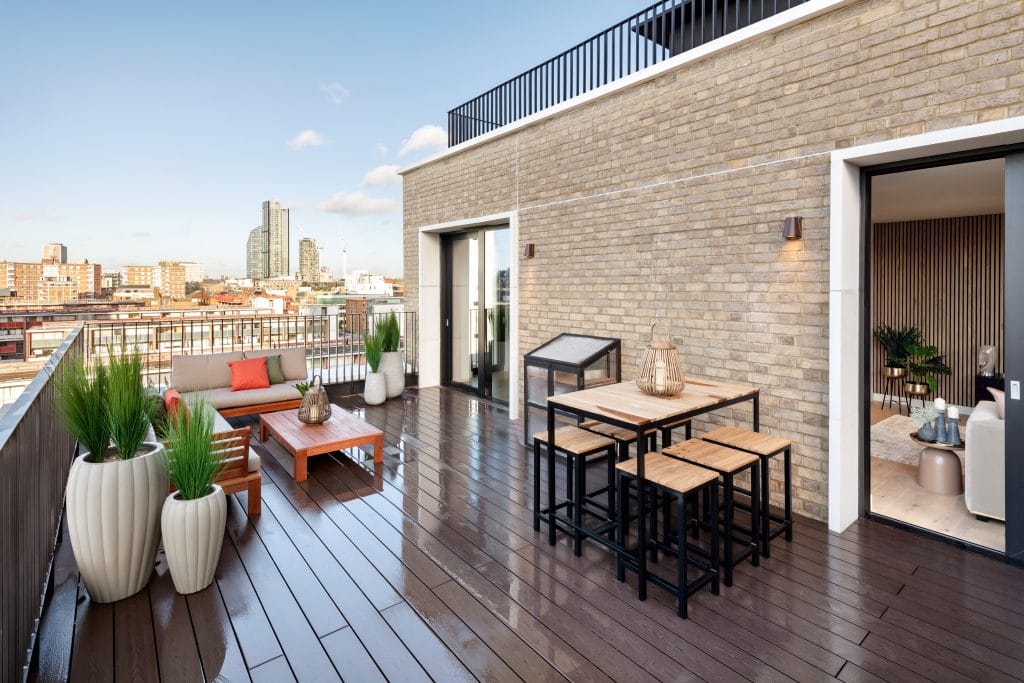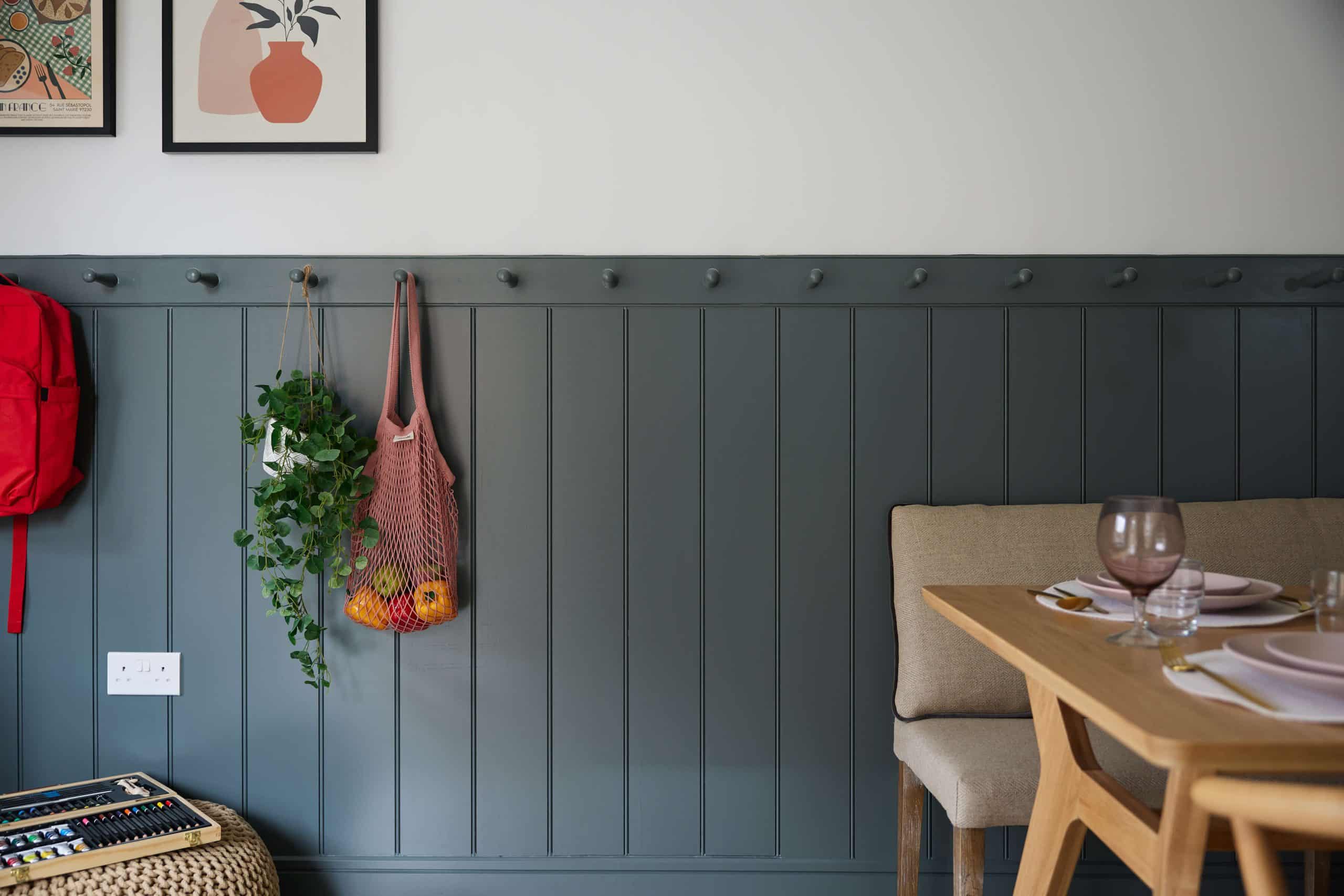
Modern design that incorporates the natural environment.
The Greenfinch
DeveloperSeptember, 2022
Interior Design
Paddock Wood, Kent
Our interior design team were briefed to design and dress a modern 3-bedroom show home with a scheme reflective of the surrounding countryside for a young family with an active, sociable lifestyle.
The Client
Berkeley Group appointed JIGSAW’s interior design team to design and dress a modern 3-bedroom show home for their Foal Hurst Green development in Paddock Wood, Kent. After recent completion of designing the marketing suite and 4-bedroom show home The Heron for this development, JIGSAW were drawn to partner with the client again to achieve their vision for the community.
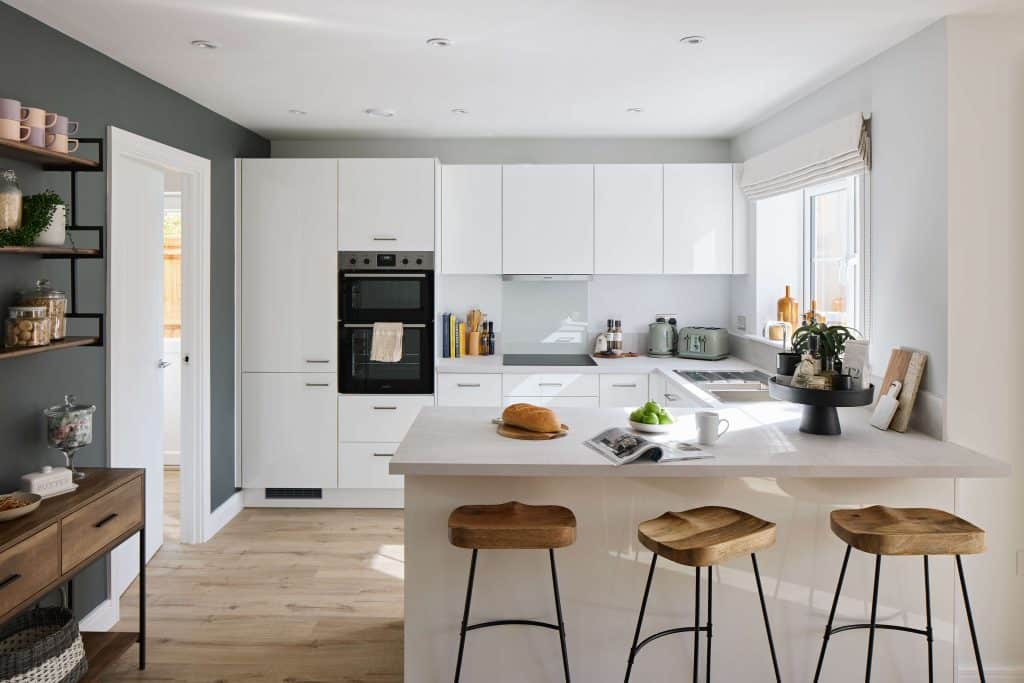
The Challenge
The show home sits within the Foal Hurst Green residential development, surrounded by countryside. The development is walking distance from Paddock Wood town centre, schools and shopping facilities. Together with London commuting opportunities from a nearby train station, it explains the client’s vision to introduce a multi-functional space to accommodate an active, sociable lifestyle for families and professionals.
Our Solution
The Greenfinch greets visitors with a calming colour scheme enhanced with biophilic artwork and natural textures cohesive throughout the show home. The light wood in the furniture references the development’s natural surroundings, enhanced with complementary indoor plants. Duo coloured walls in the lounge introduce a clear focal point, formerly absent in this space.
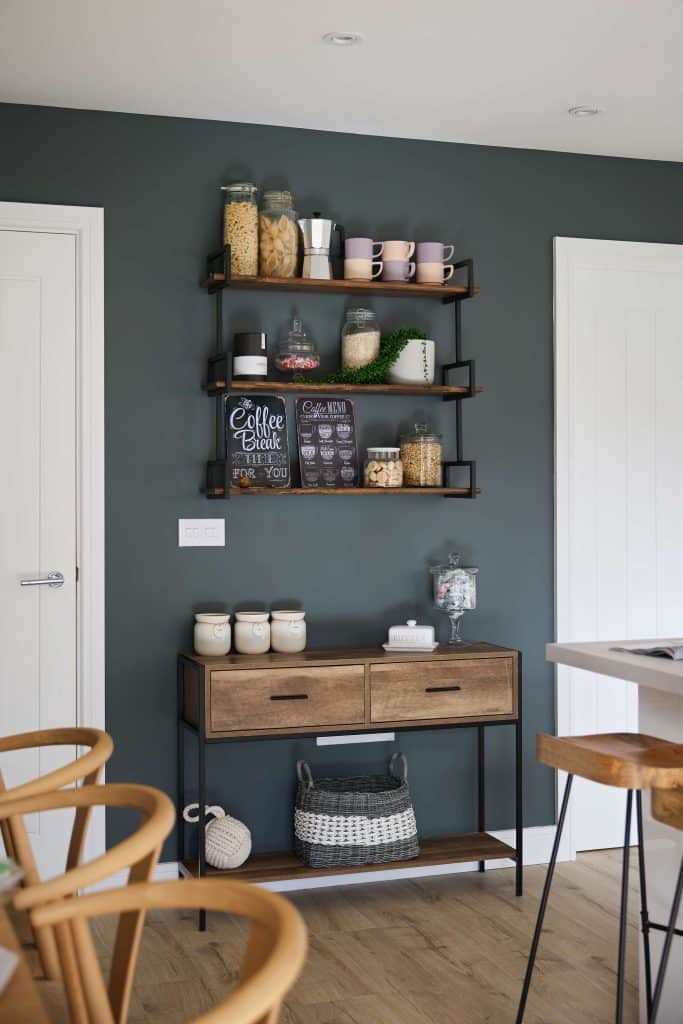
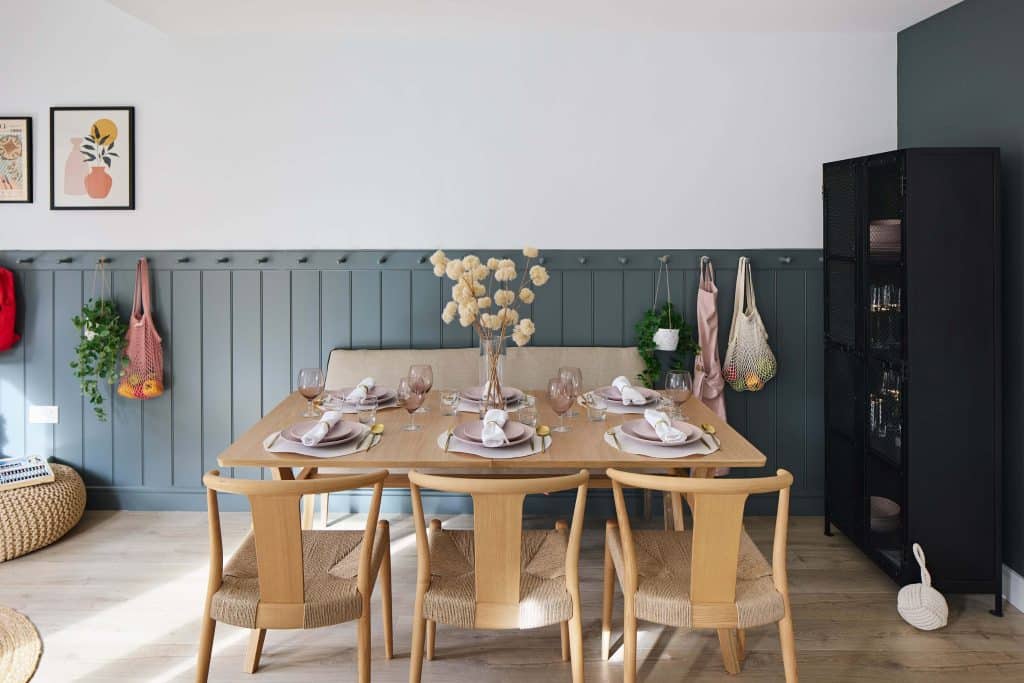
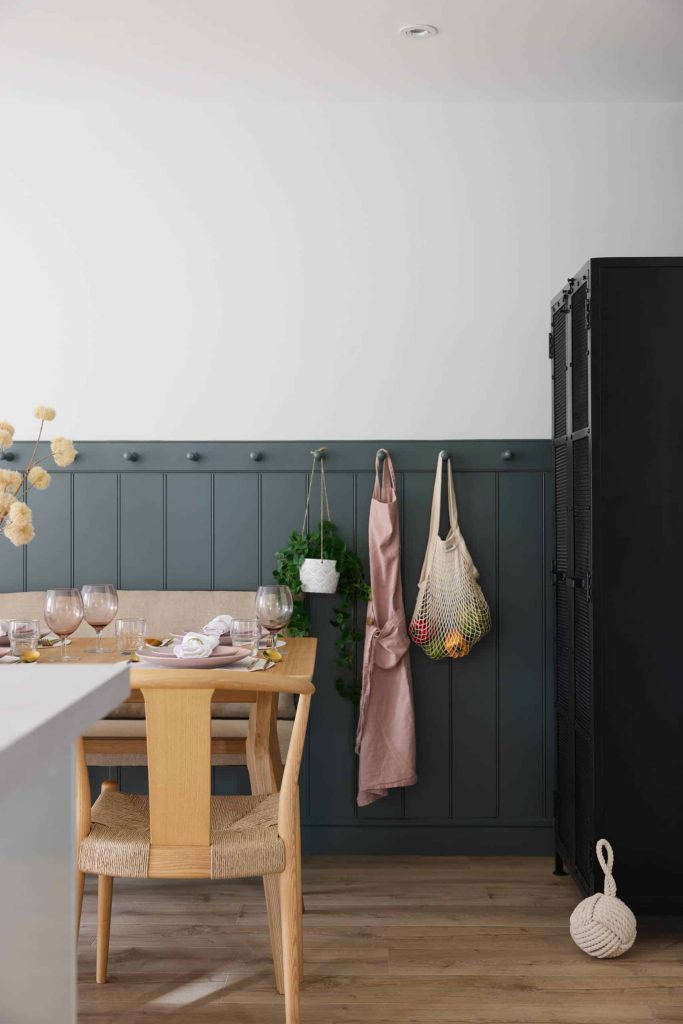
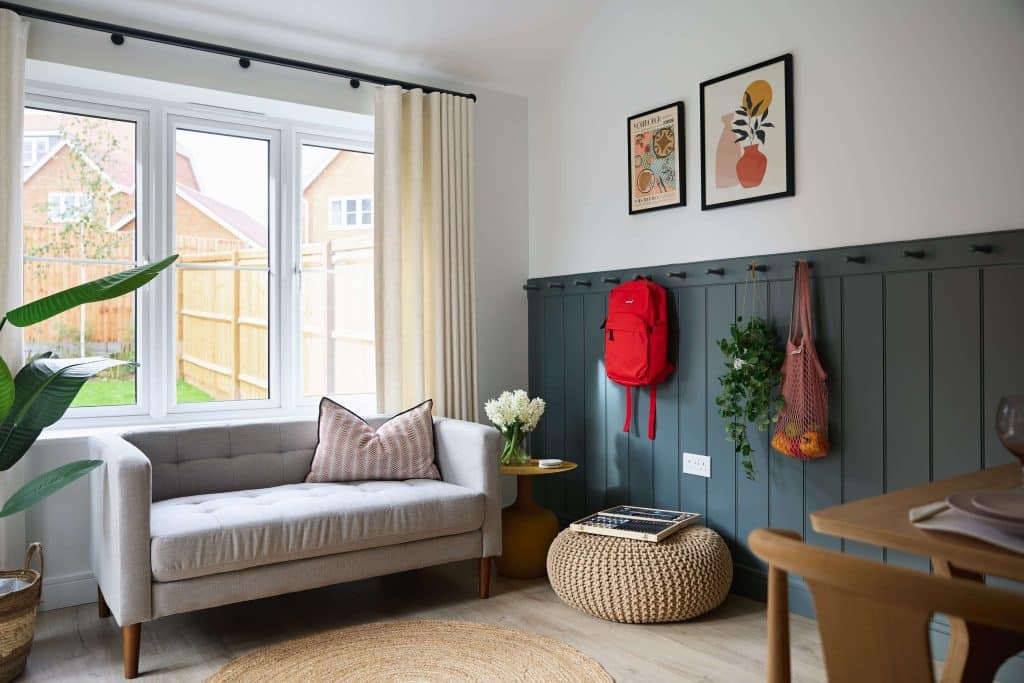
A small coffee bar welcomes visitors into the open plan kitchen and dining area, offering jars of sweet and savoury snacks for all to enjoy on any occasion. The dining area hosts a large table with maximised seating for families and dinner parties, extended to the breakfast bar and a two-seater sofa to bring the community closer together. The sofa rests beside the show home’s patio doors that open to exterior furniture for summer gatherings.
Specified by JIGSAW’s Interior Designers, our installation team placed blue paneling along the back wall of the dining area. The panel holds practical benefits with functional hooks for hanging school bags, kitchen essentials, additional decor, and blankets for warm summer evenings.
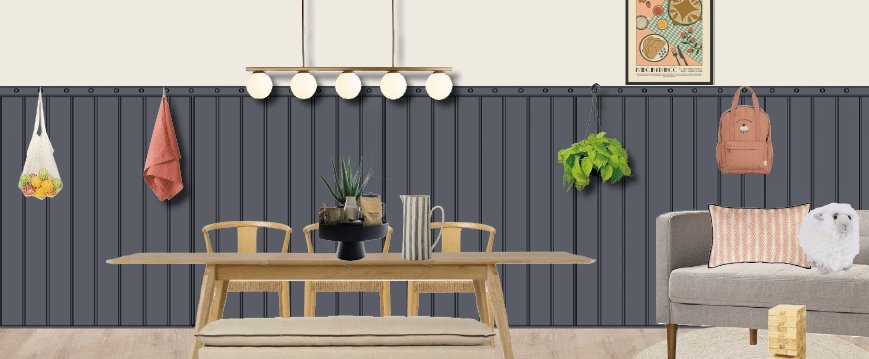
The paneled feature wall is replicated in the master bedroom to further fuse traditional and modern interior design inspired by the development’s rural surroundings and heritage. The traditional wall covering frames the panel and headboard, with modern detailing of symmetrically placed bedside tables and lamps.
Other bedrooms explore long-term opportunities for young families. The second bedroom is designed for use of guests and older children, while the third bedroom showcases a playful, bold design for young children with flexibility to grow with them.
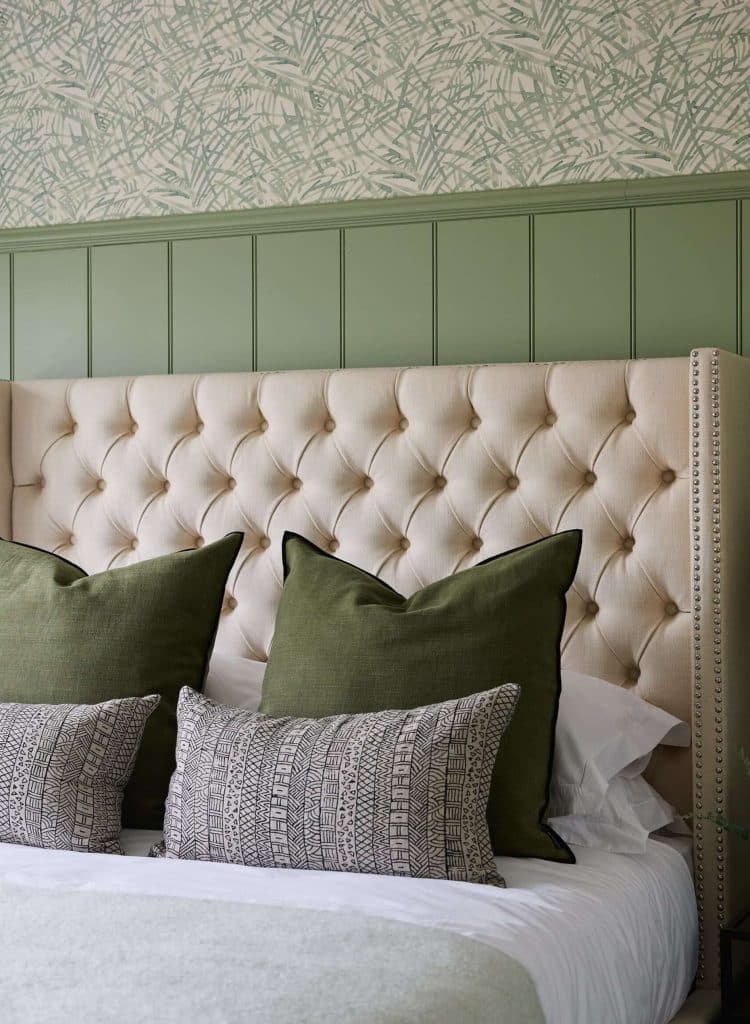
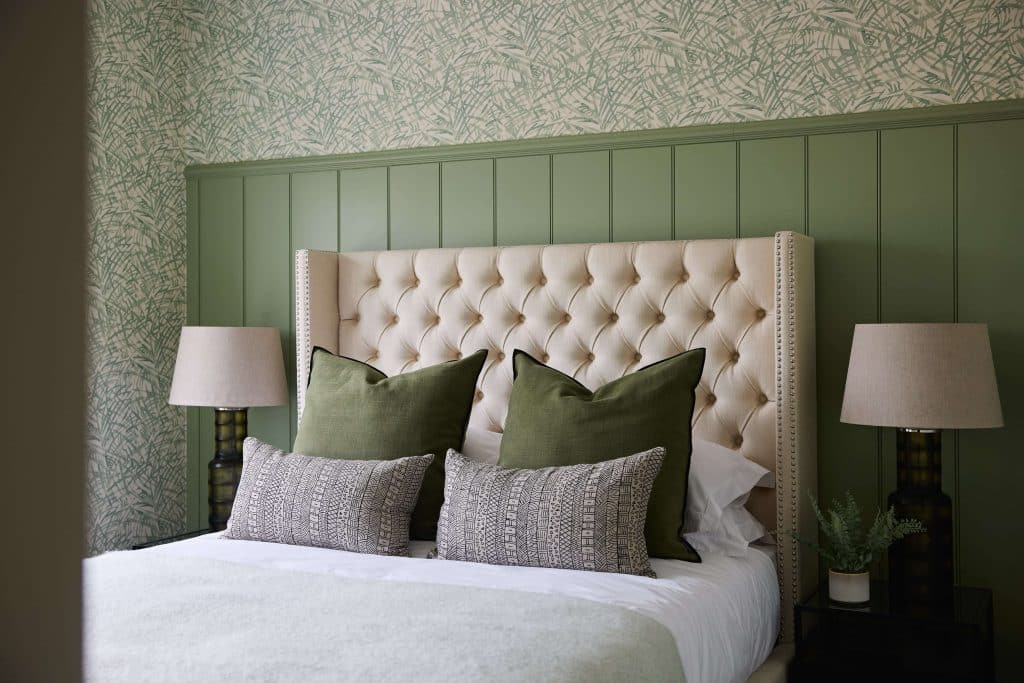
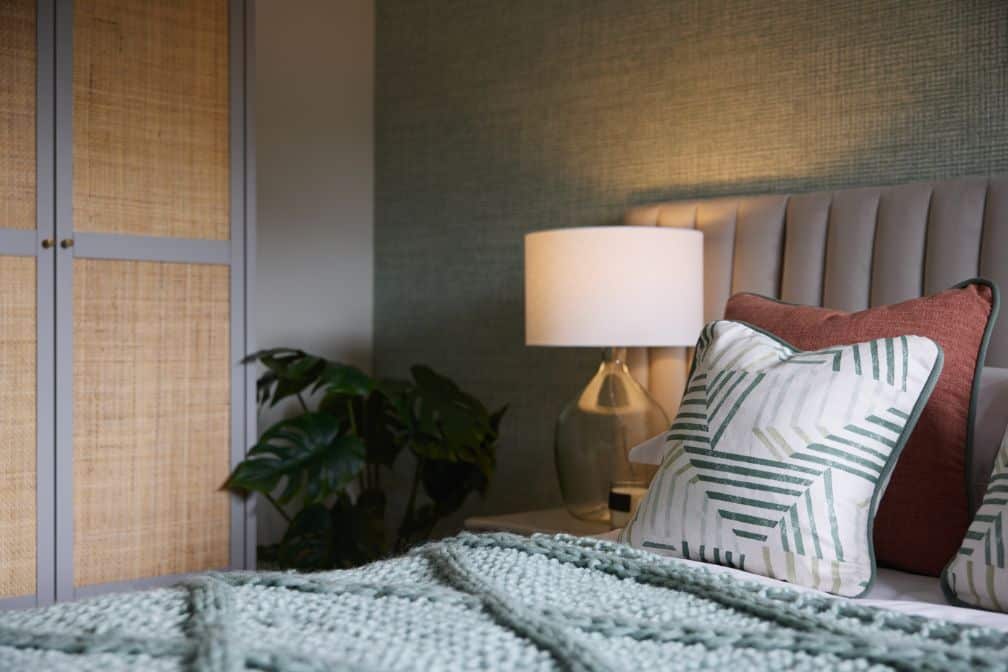
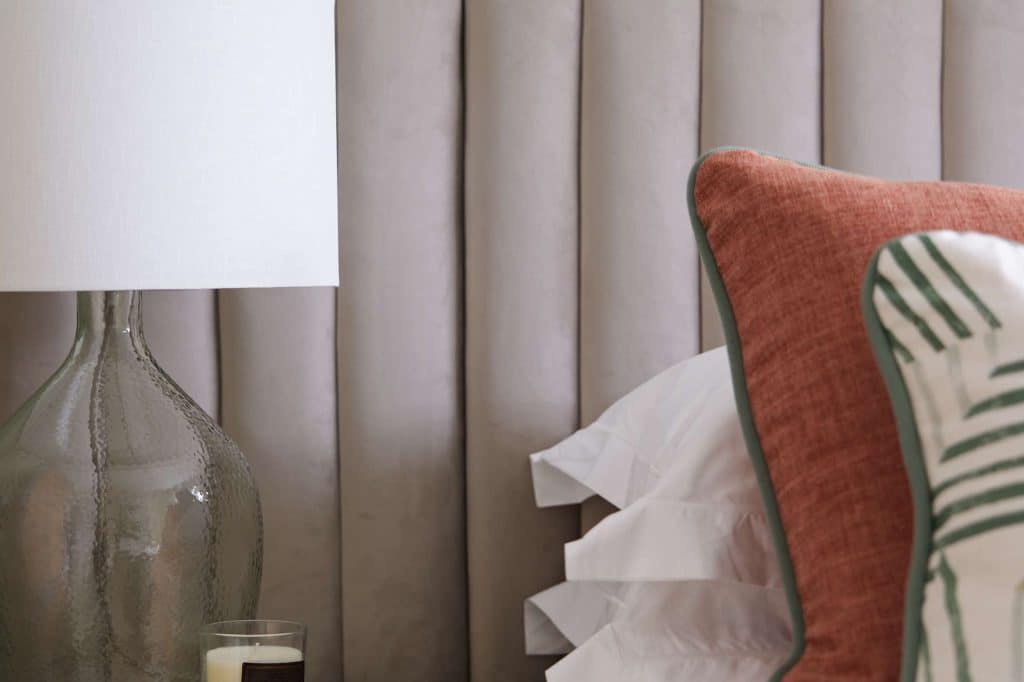
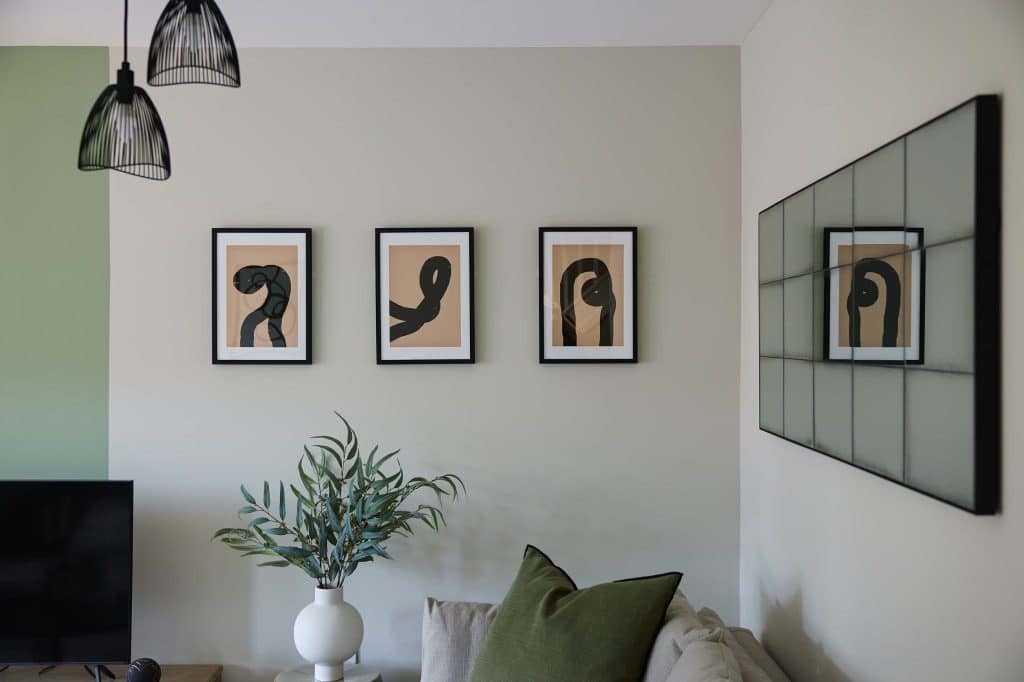
The Impact
At JIGSAW, we strongly believe in inspiring buyers through our show room specifications. Each space offers flexibility fit for young families and first-time purchasers, with opportunity to utilise the bedrooms into a study or home gym.
The Greenfinch is now available for appointments, and the team are pleased to hear that the show home has been well received so far. Our client has shared praise from purchasers on the calming colour scheme and are pleased to showcase two show homes designed by JIGSAW to their target market.
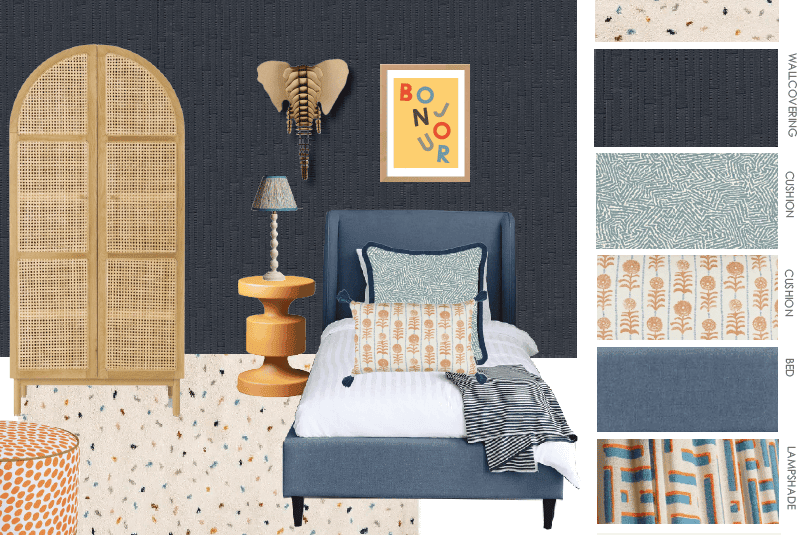
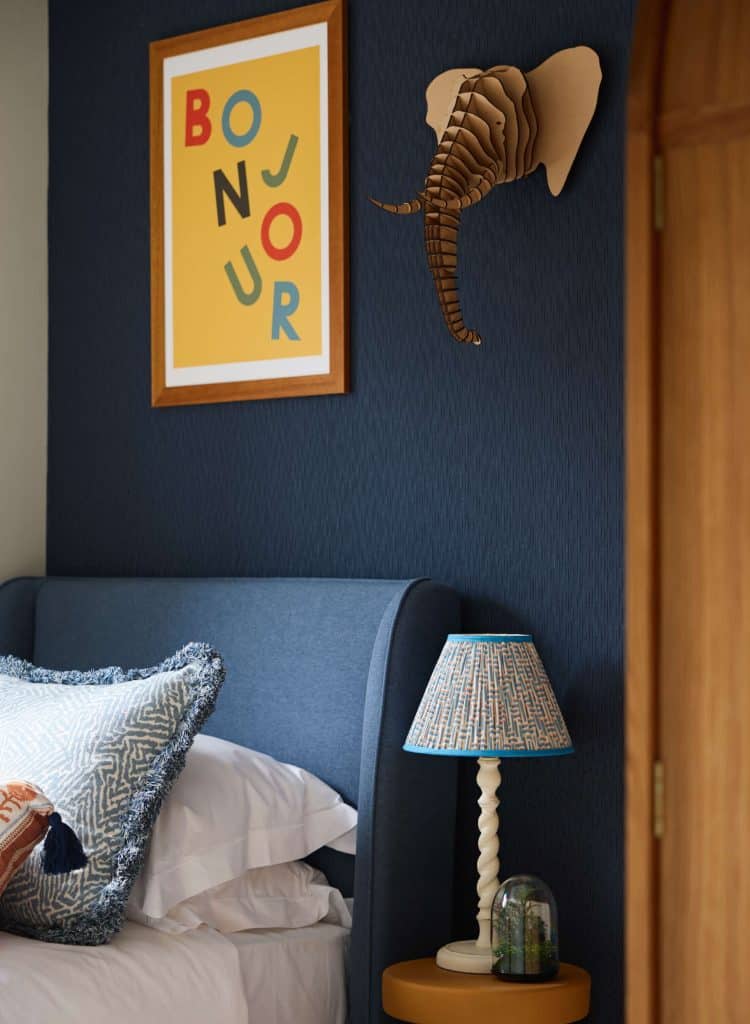
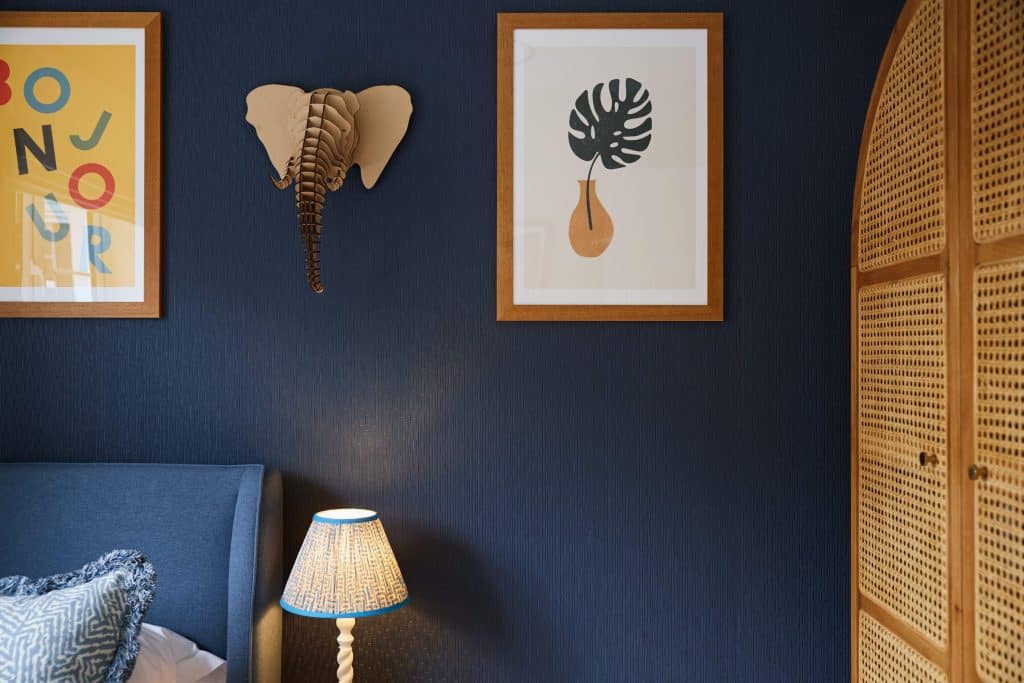
“The show home has been well received and visitors love the calming colour scheme. ”
Berkeley Homes

If you would like to discuss a future project or learn more about Jigsaw, please contact us.
Get in touch

