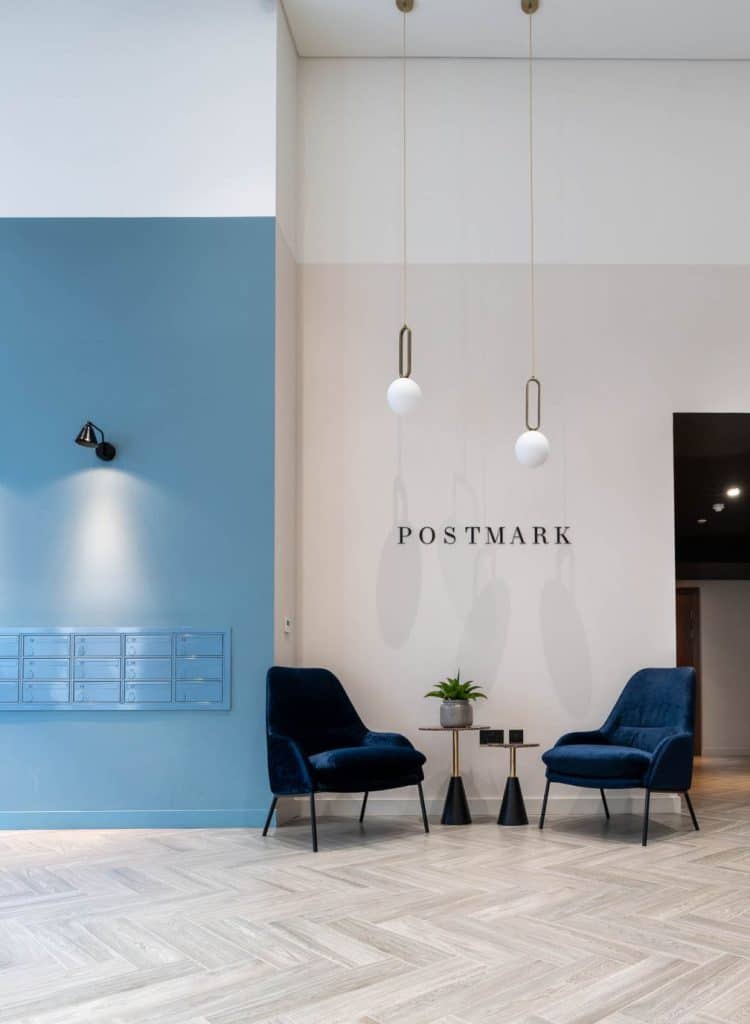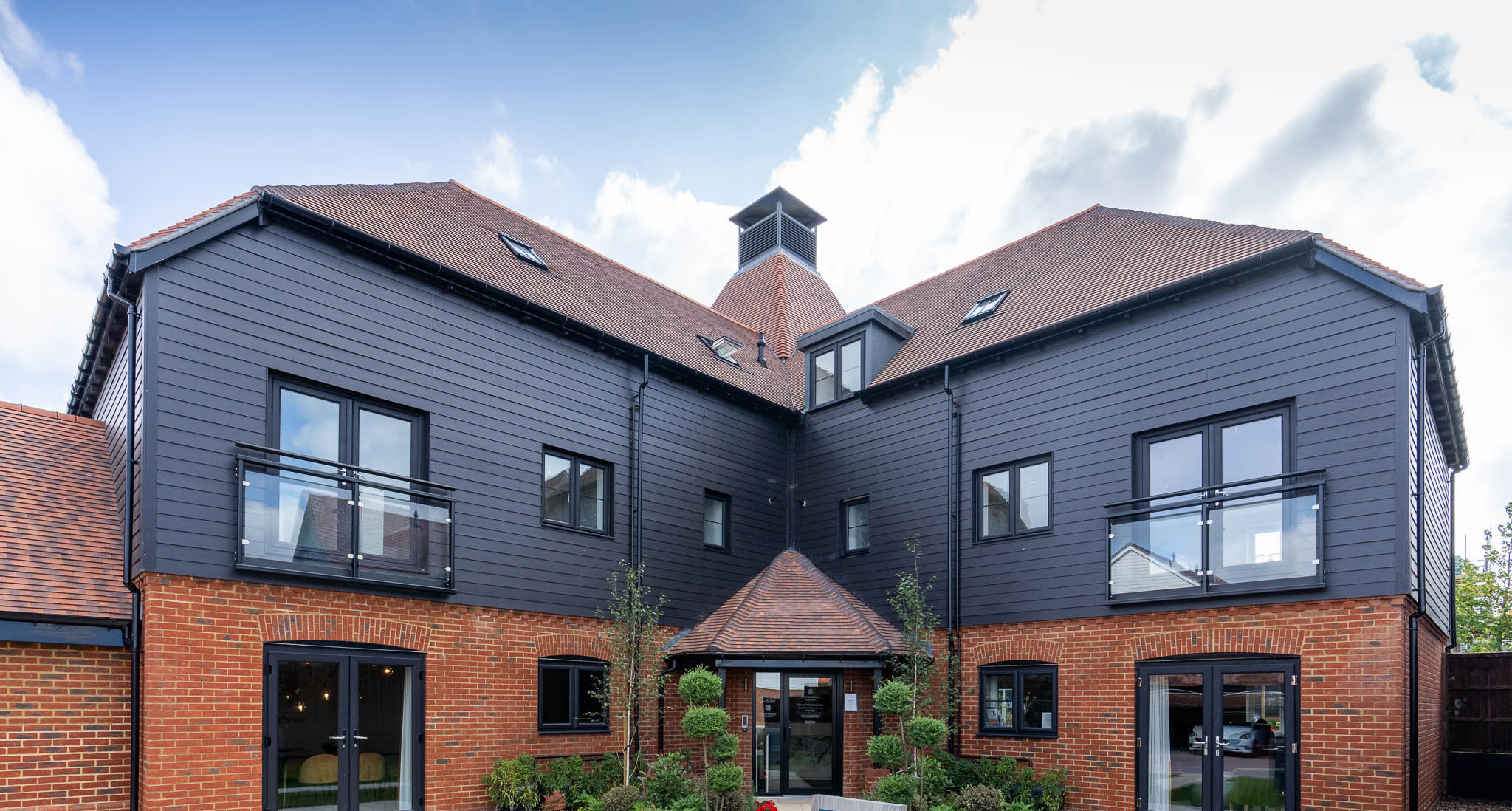
Redefining a Marketing Suite design scheme for Berkeley Homes Eastern's new development of houses and apartments in rural Paddock Wood.
Foal Hurst Green Marketing Suite
CommercialMARCH 2021
INTERIOR ARCHITECTURE AND INTERIOR DESIGN
PADDOCK WOOD, KENT
The brief was to create an ambiance in the Marketing Suite for prospective purchasers which felt more like the experience of an eclectic, boutique hotel rather than a formal, corporate sales suite.
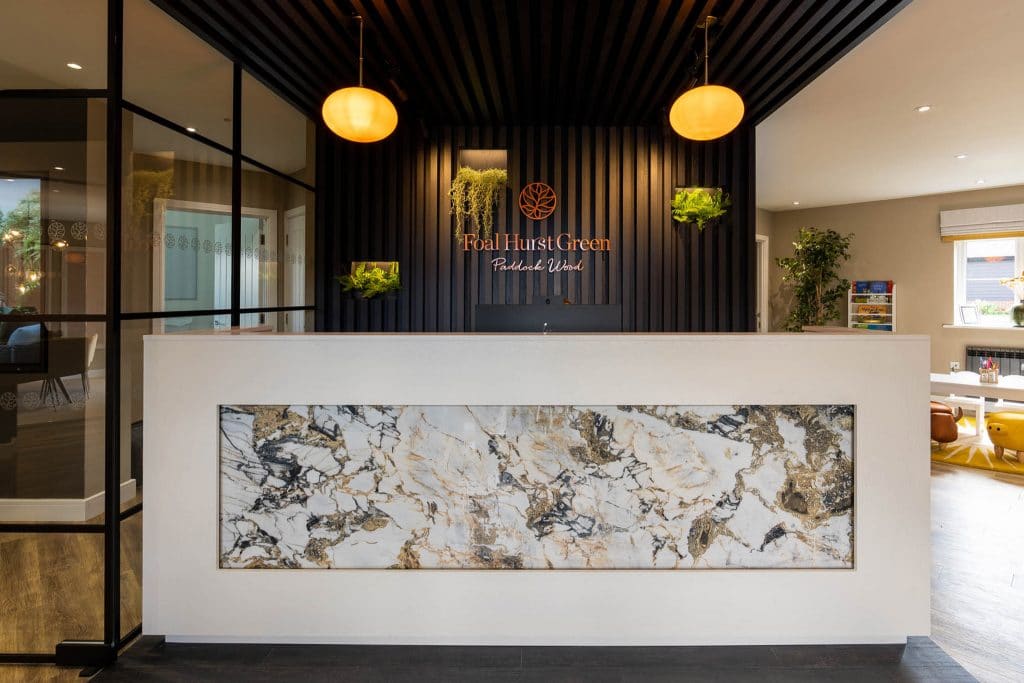
Our aim was to provide an immediate impression of refined, aspirational, quality design for prospective purchasers, additional to the development’s show home.
Our material specification for this design was heavily influenced by the vernacular of the local area and the exterior materials of the development itself. Nestled in a particularly beautiful part of rural Kent, surrounded by golden apple orchards, traditional Oost houses, and farm buildings, we settled on a palette of rusts, ochres, greens, brushed brass, natural and blackened oak for the marketing suite, to complement its bucolic setting.

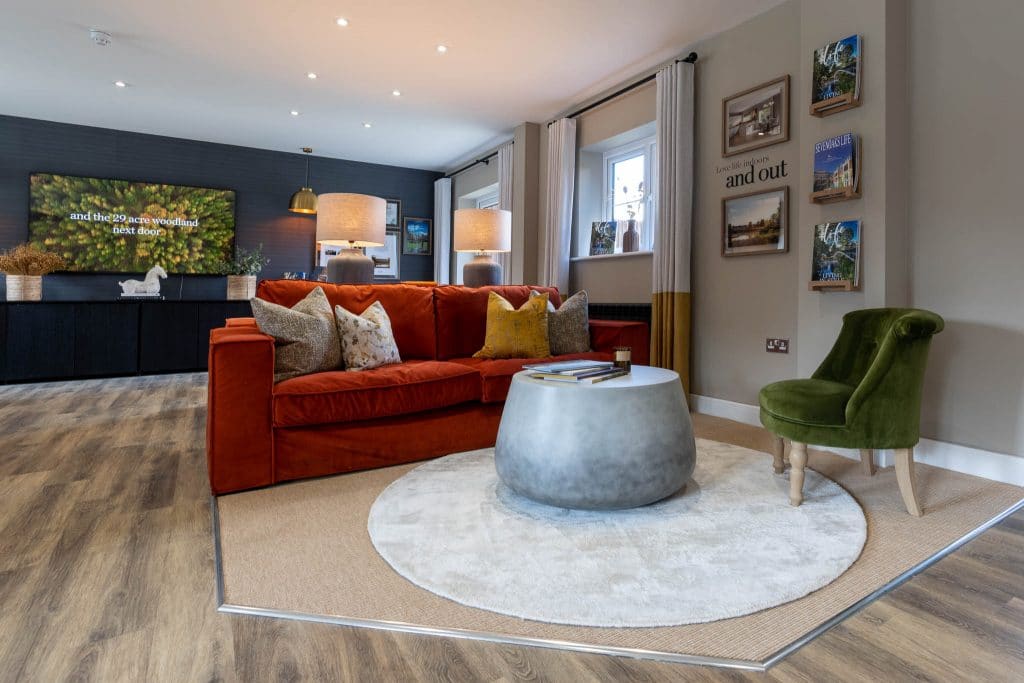
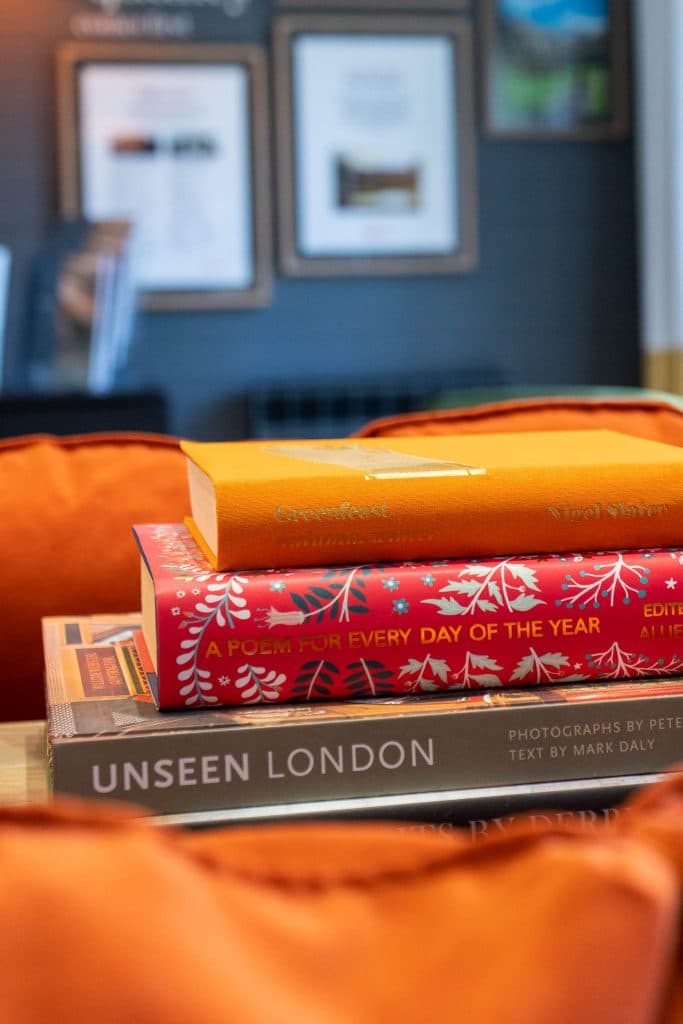
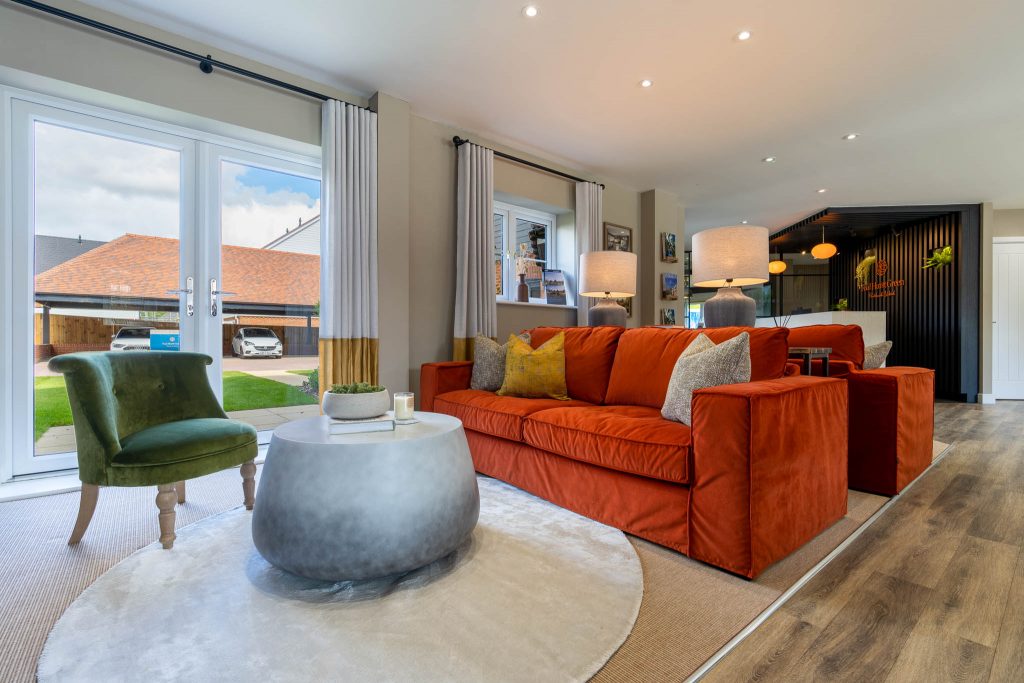
Sumptuous, comfortable sofas in rust velvet replace the typical corporate sales seating, creating a warm and inviting atmosphere. The walls, adorned with charcoal matte silk wallpaper, add a dramatic touch that enhances the boutique feel of the sales suite.
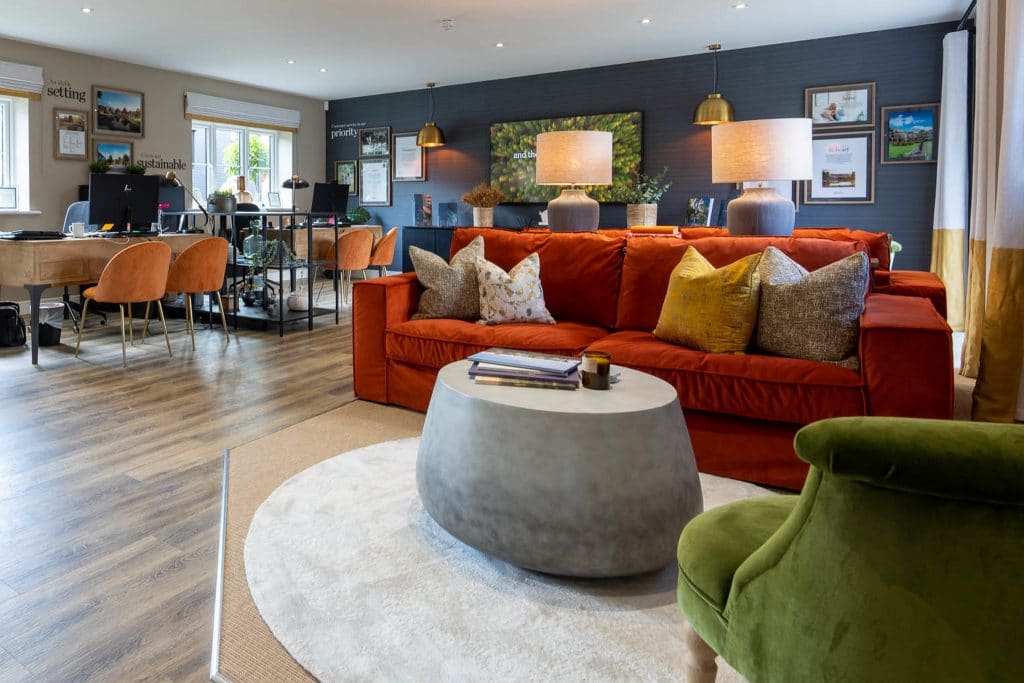
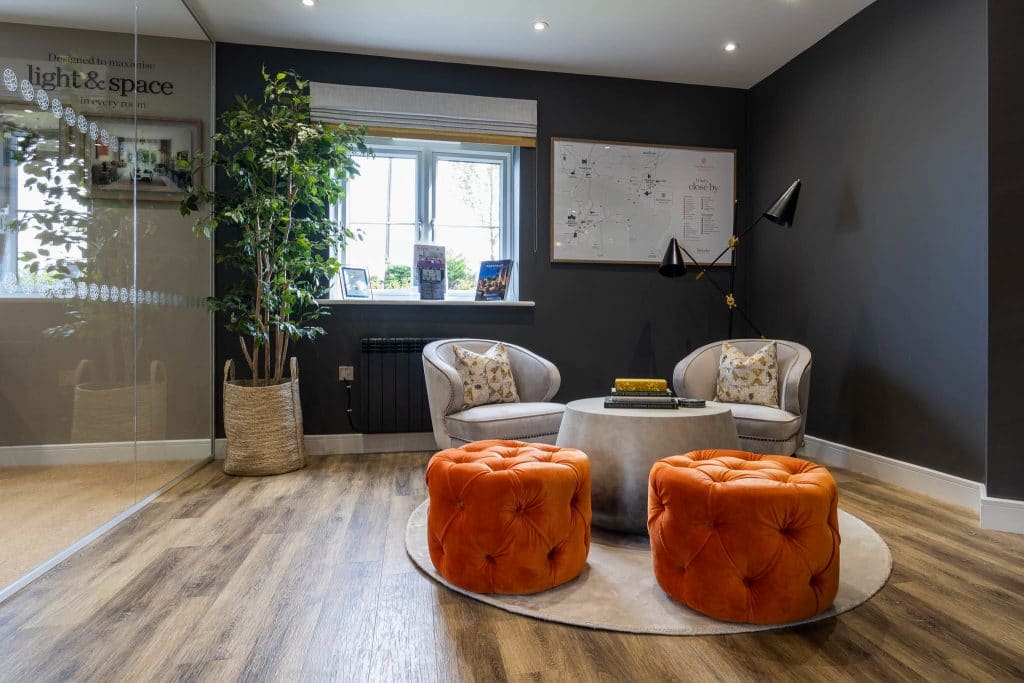
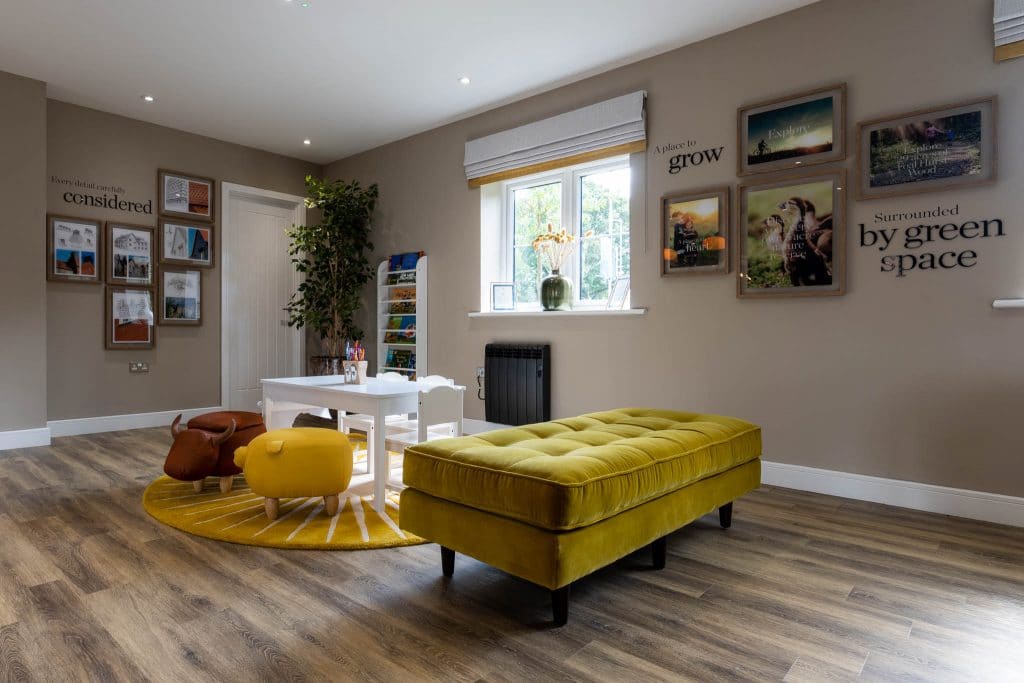
A prominent feature of our design is the bespoke, canopied reception desk in black wood effect joinery which draws you in upon entering the marketing suite. The joinery houses led lit niches filled with faux plants and provides a practical work space for the receptionist. A glass crittal wall and doorway to the right of the reception desk was designed to encourage visitors to naturally veer to the sales seating area on the right, whilst giving them a sneak peek of the development model area.
In the model space the coffered ceiling is painted in this same charcoal colour not only to echo the dark blackened wood cladding on some of the development’s exterior but also to create a dark, glamorous and cocooning space which gives a jewel like focus on the lit model of the development below.
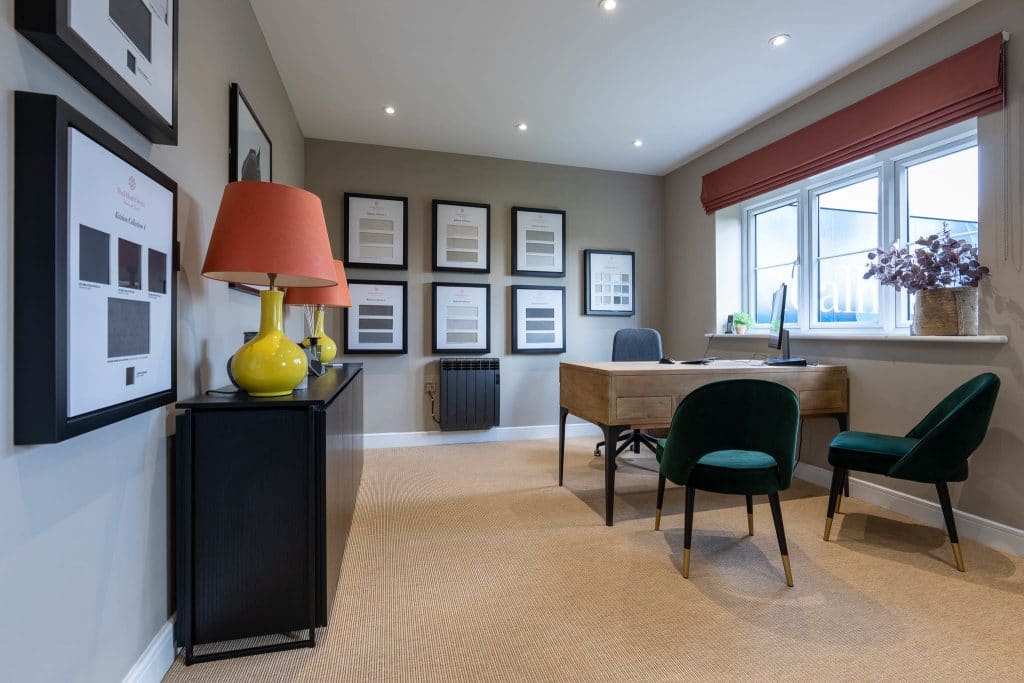
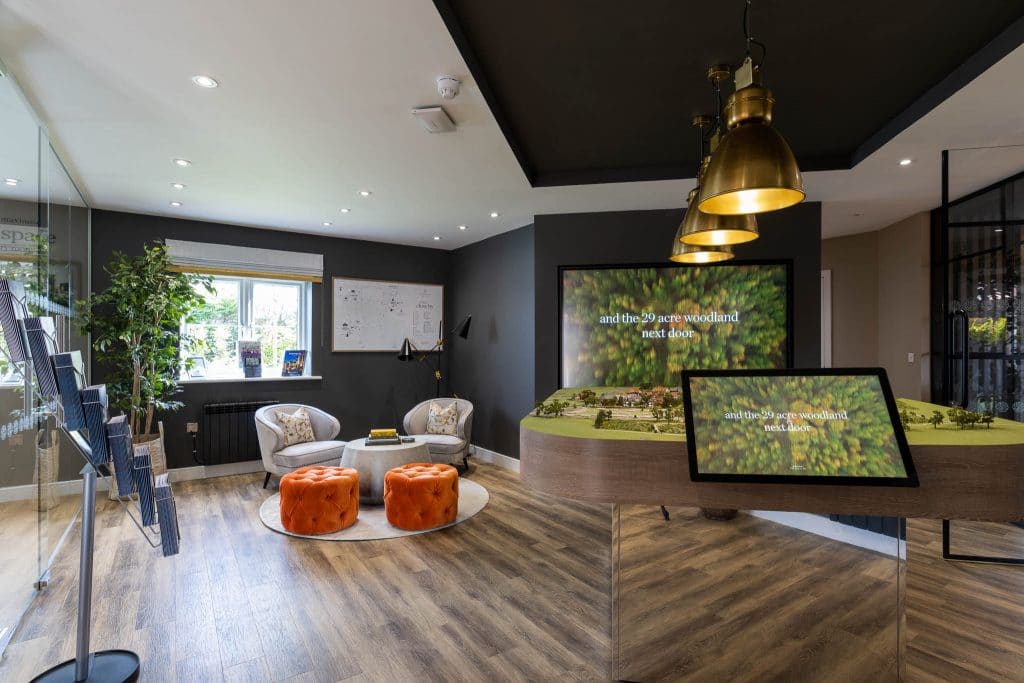
The design-led, boutique style of our Marketing Suite was a departure for Berkeley Homes Eastern and a lot of trust was placed in us to deliver an outstanding space on time and on budget. The success of this innovative commercial interior design for Berkeley Homes Eastern resulted in us being instructed to design the marketing CGI interiors and also a four-bedroom show home.
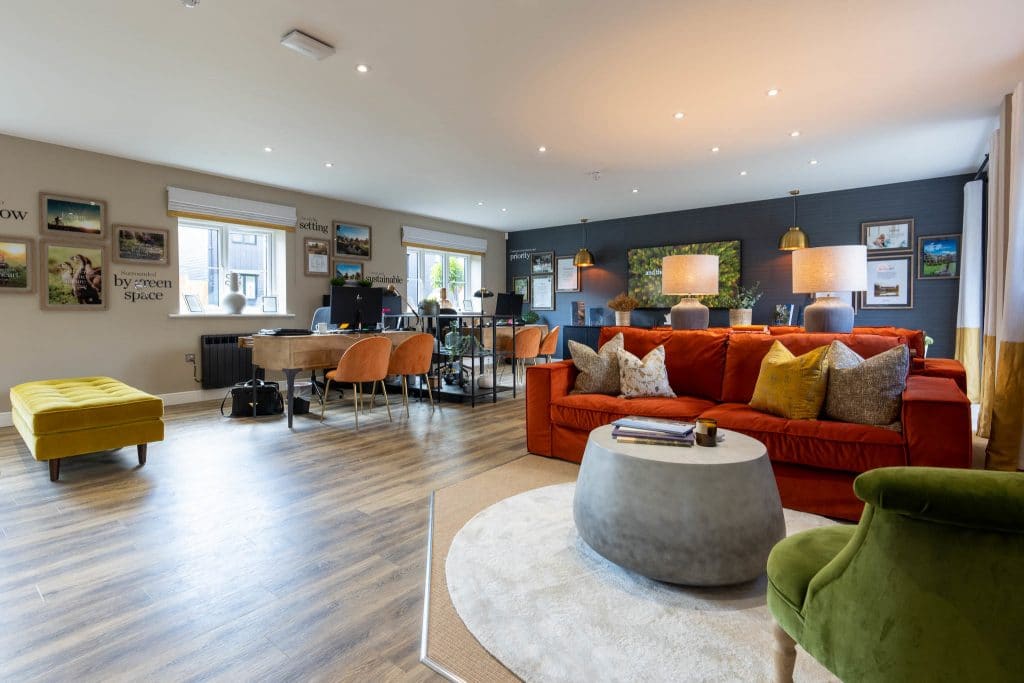

If you would like to discuss a future project or learn more about Jigsaw, please contact us.
Get in Touch
