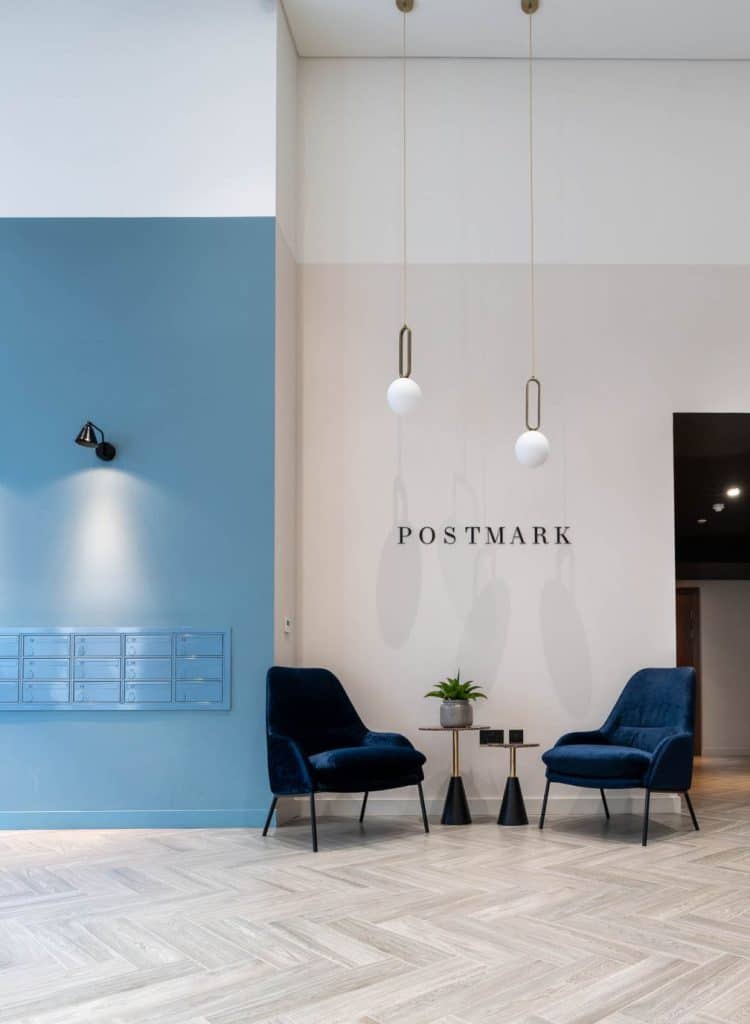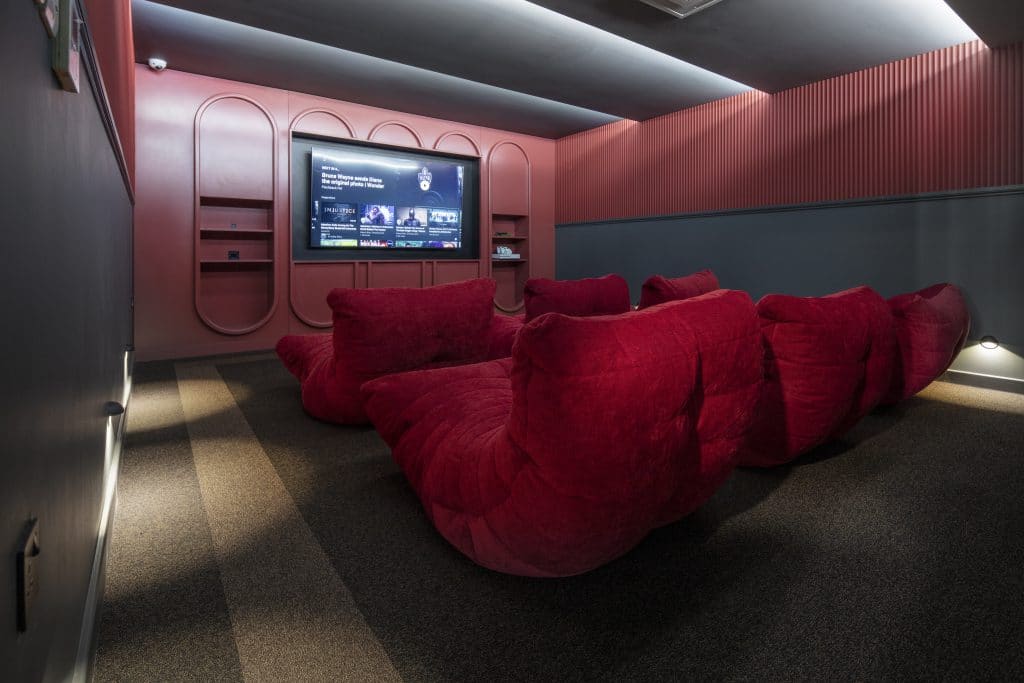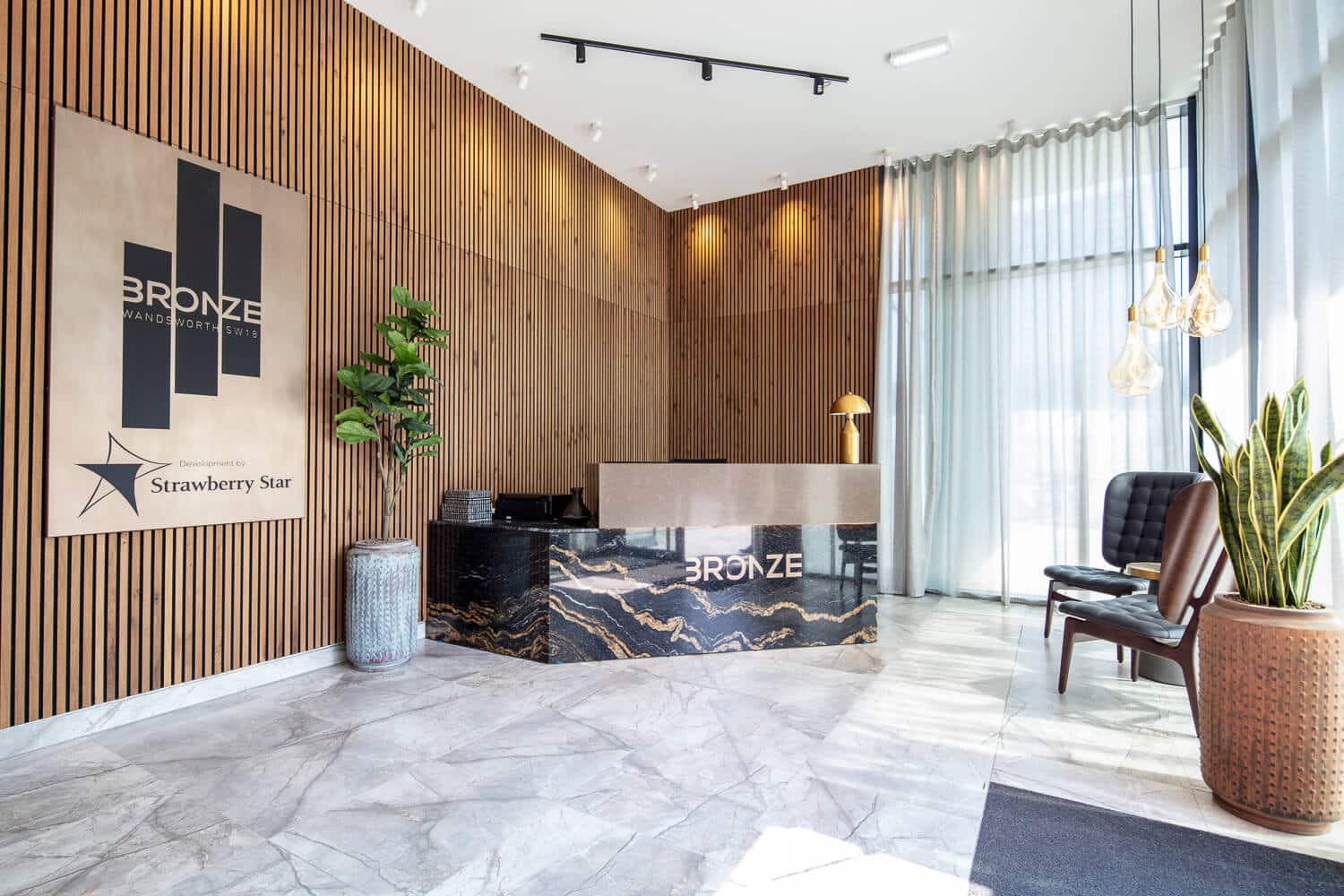
A warm reception for the luxury apartments based in Wandsworth, London for Strawberry Star.
Bronze Building Lobbies
CommercialJANUARY 2021
INTERIOR ARCHITECTURE AND INTERIOR DESIGN
Wandsworth, London
Jigsaw were appointed by Strawberry Star to design and dress the main lobby and corridors for their new luxury landmark development back in September 2019. Completed at the beginning of 2021, Bronze Building holds 79 apartments and is situated opposite King George’s Park in Wandsworth, London.

After extensive research and a site visit, we determined that the development’s location would attract investors due to its easy access to the town centre. Keeping in mind that Wandsworth is also one of the best places to live for young professionals, we developed the concept so that it would appeal to a broad audience.
The Interior Architecture department works on specifying all the hard finishes and the technical aspects, wall and floor finishes, joinery, and lighting design, whereas the Interior Design team will look at all soft finishes, loose furniture, and accessories. If you imagine being able to lift the building and tip it upside down; everything that would fall out is selected by the interior design team.

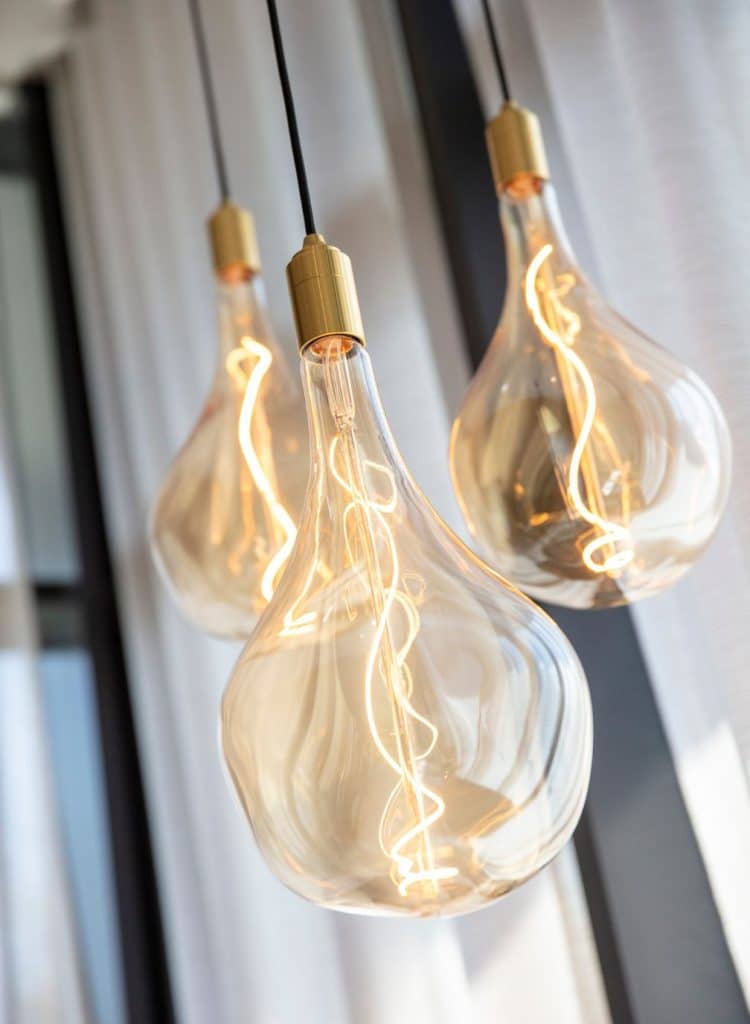
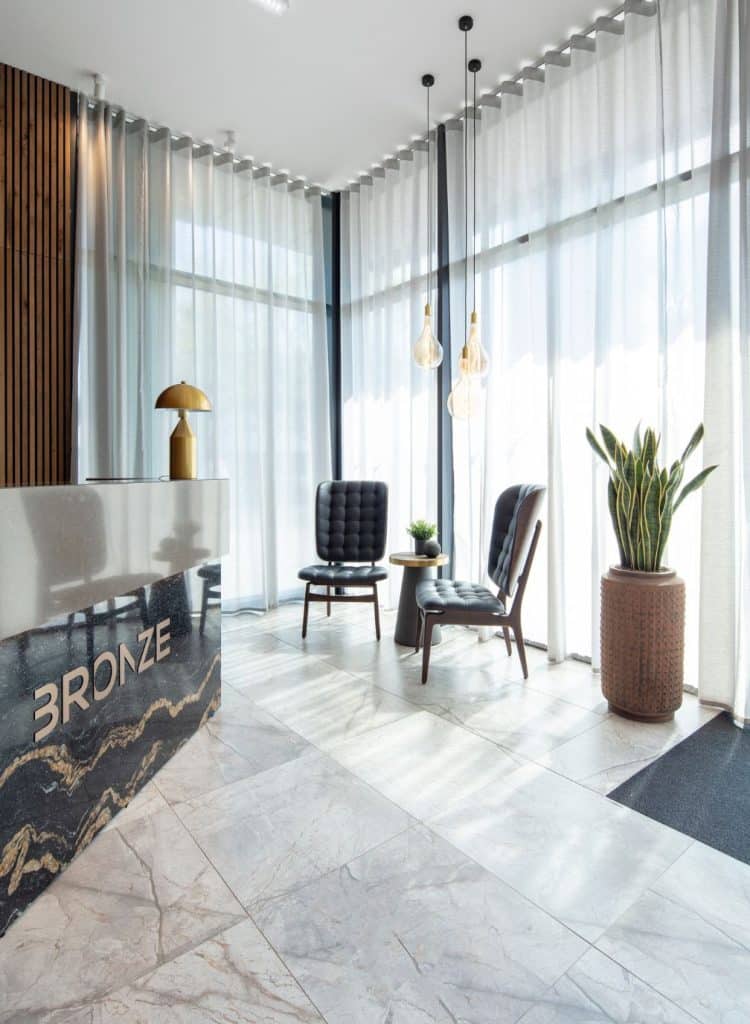

The entrance lobby has wonderful double-height ceilings which can impact the acoustics of the room, so we had to bear this in mind during the product specifications. We selected porcelain tile for durable flooring, and we selected sound-absorbing materials to prevent the space from feeling echo-y.
Following a recent visit to a trade show we came across the timber wall cladding which has an acoustic backing attached. Similarly, wallpaper was added to multiple walls and sheer voiles added to large windows, not simply for their aesthetic quality but also to aid sound absorption and soften the space.
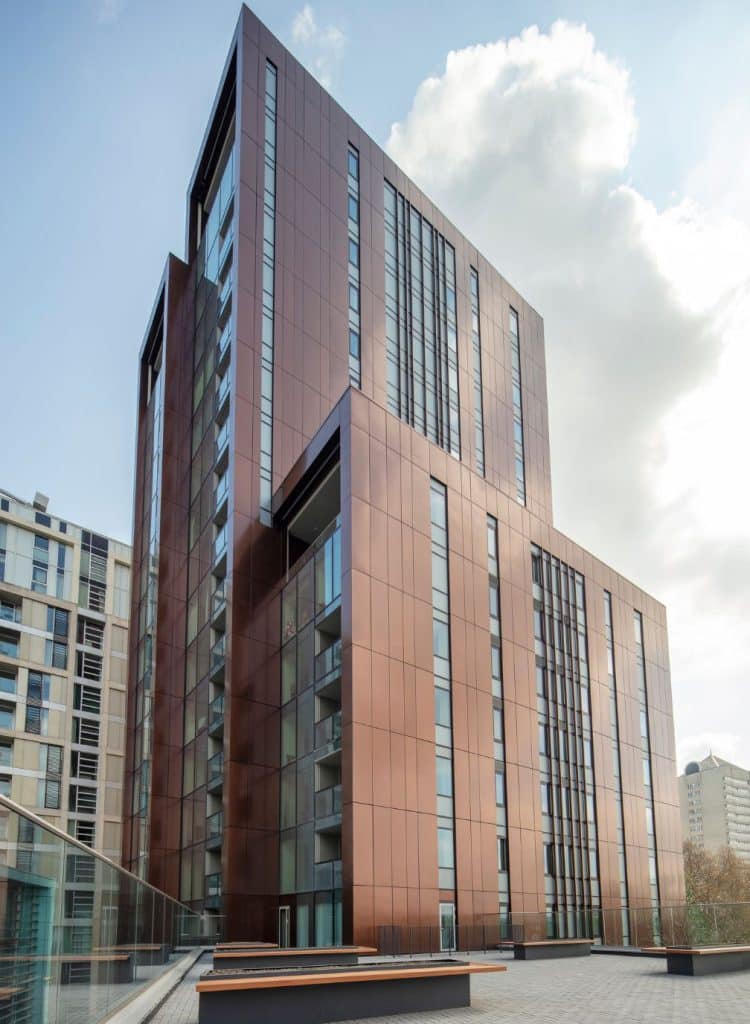
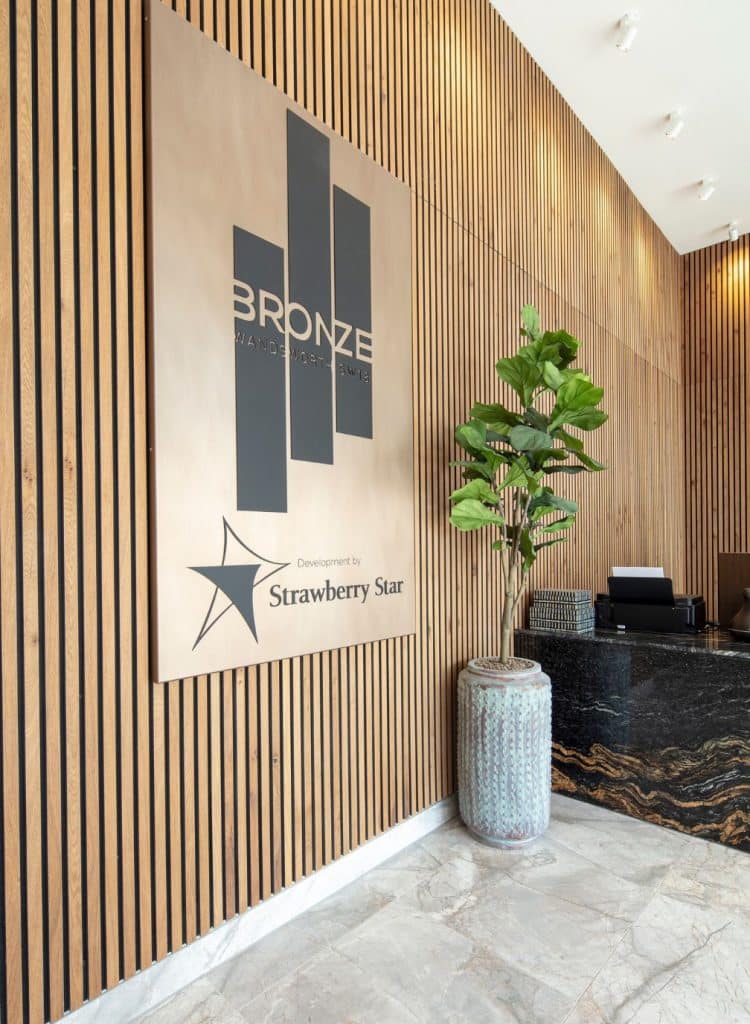
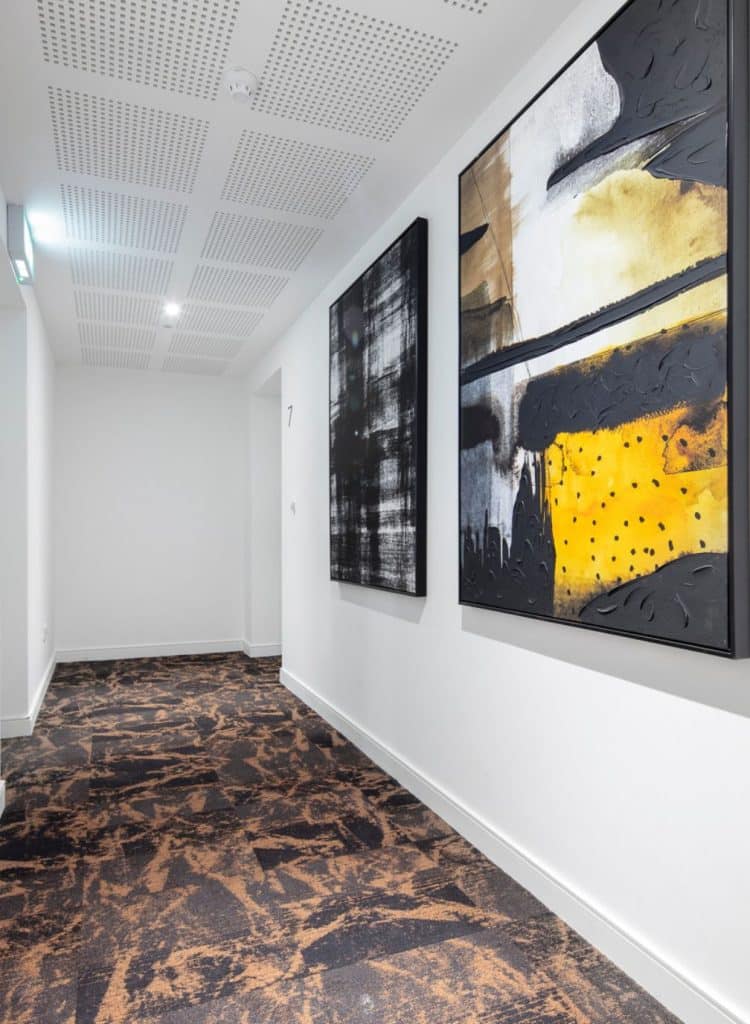
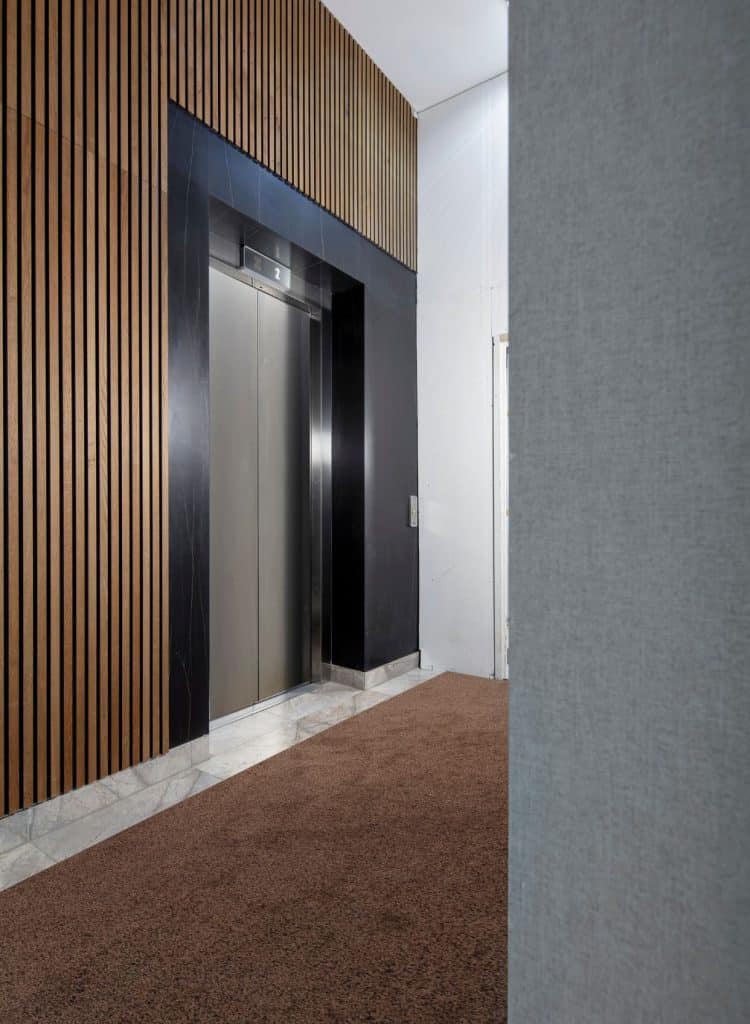
There are lots of different elements to consider when designing for a public space. Are the materials the correct fire retardancy, is the scale of the furniture suitable, are the materials durable enough to be used in a high traffic area? The list of requirements is endless. There are always constraints when designing any space and we have to work with them. It’s not always the case that as designers we have more scope when working on private residential spaces as often in the design of public spaces, however we do have the opportunity to be more creative and use items and materials that you would not be suitable for use in a private home.


If you would like to discuss a future project or learn more about Jigsaw, please contact us.
Get in touch
