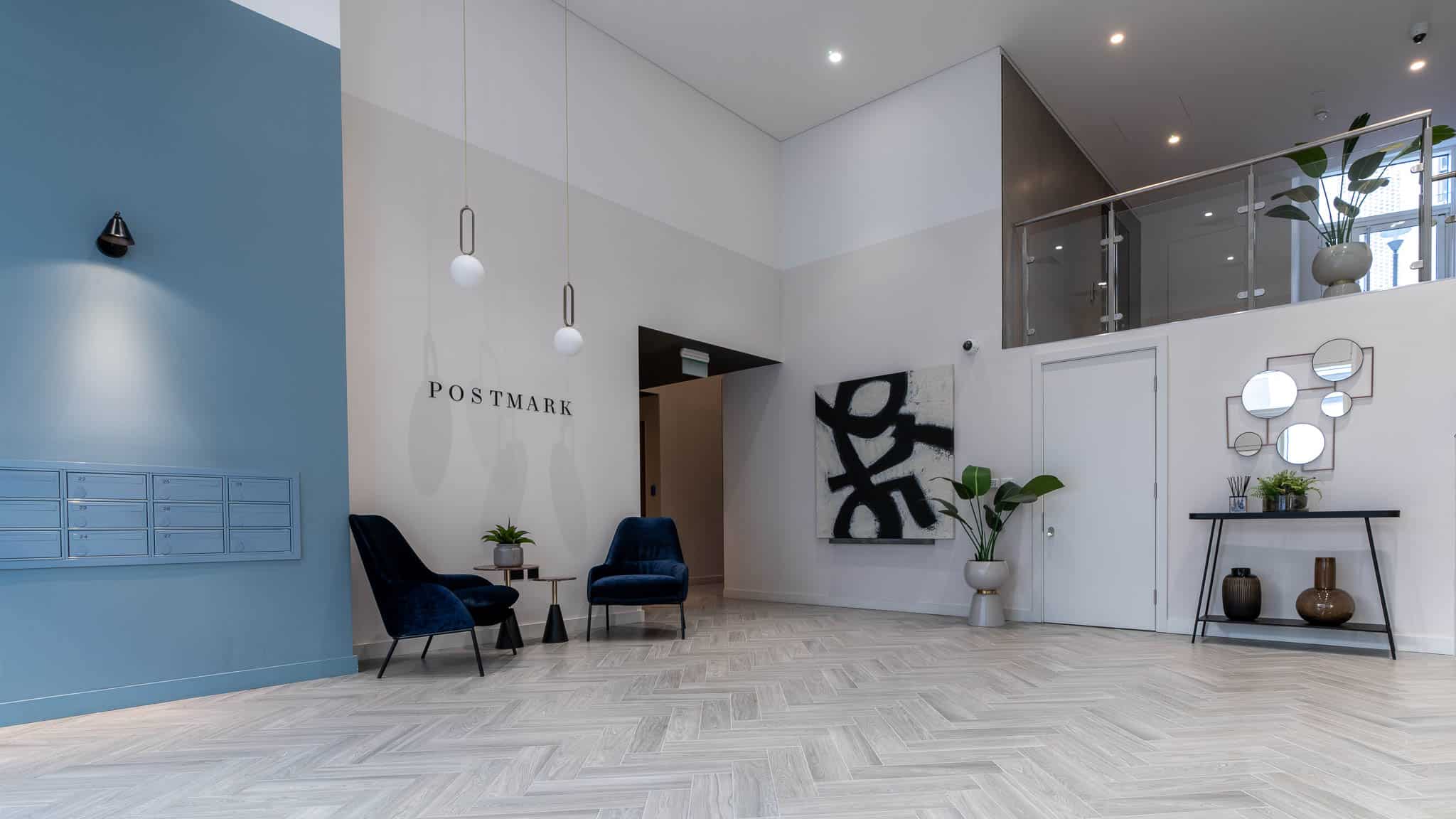
A space where attention meets admiration.
Postmark Lobbies
CommercialJANUARY 2021
FF&E
FARRINGDON, LONDON
Postmark's strategic positioning in Farringdon ensures easy access to an array of amenities and attractions. From trendy restaurants and bars to cultural landmarks and green spaces, residents will have everything they need right at their doorstep. The bustling atmosphere of this dynamic neighborhood adds an extra layer of excitement to the living experience at Postmark.
Jigsaw Interior Design were appointed to realise a conceptual design put forward by a previous well known Interior Designer. As often happens with large scale developments, costs were substantial and needed to be value engineered down to meet budgets, whilst retaining the cutting-edge design and finishes showcased that would set Postmark aside from local competition.
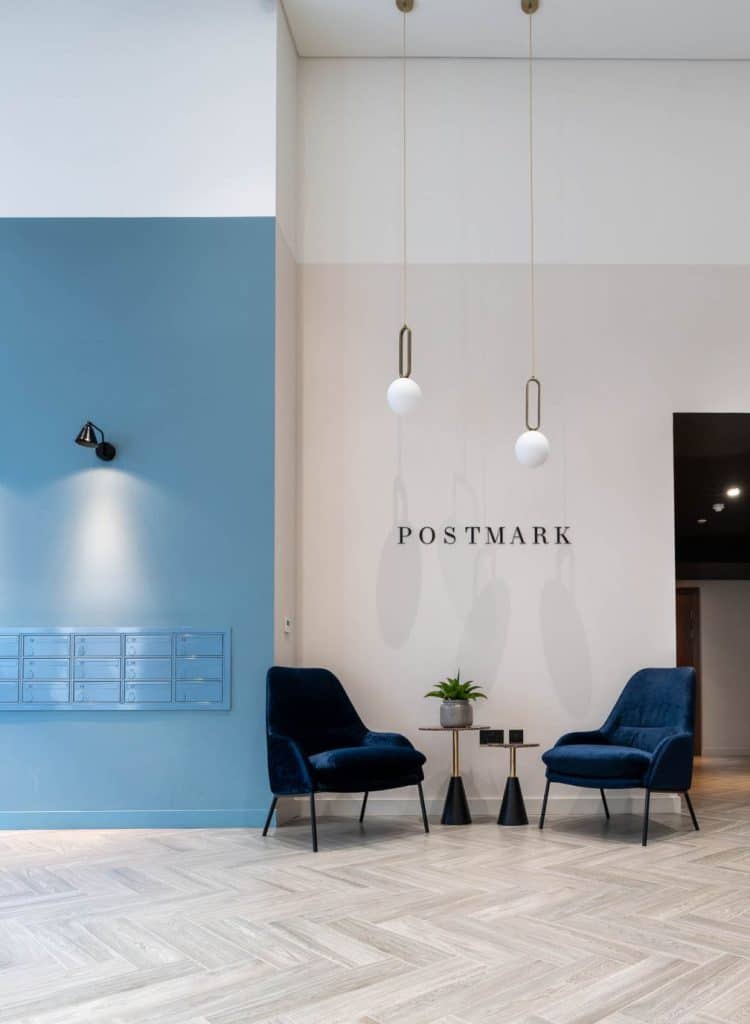

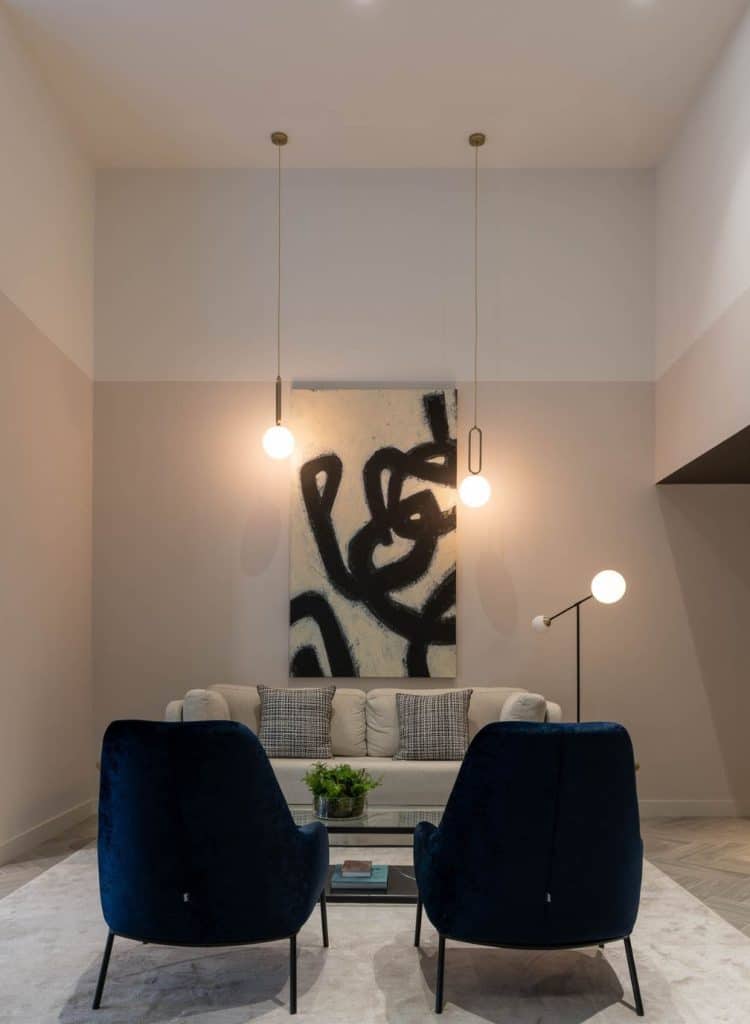

The initial stages of this development, West Central 1 and Signature Place, offer a range of lobbies and high-quality amenities for residents. These include a state-of-the-art cinema room, a wellness centre with a gym, a resident’s lounge, and a roof terrace.
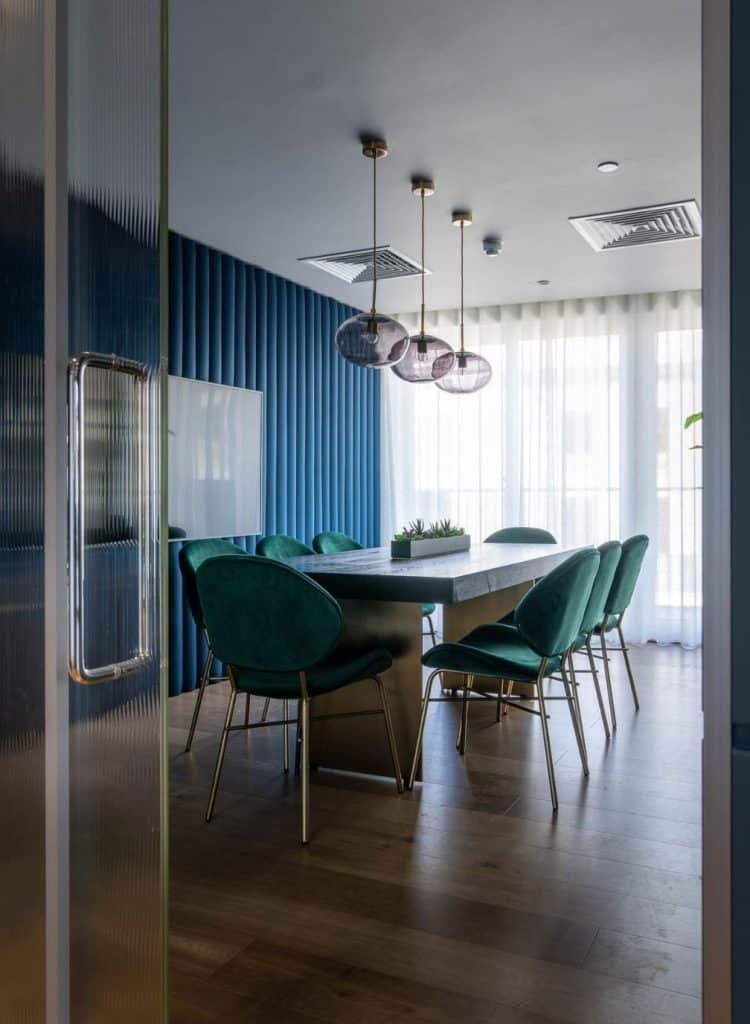

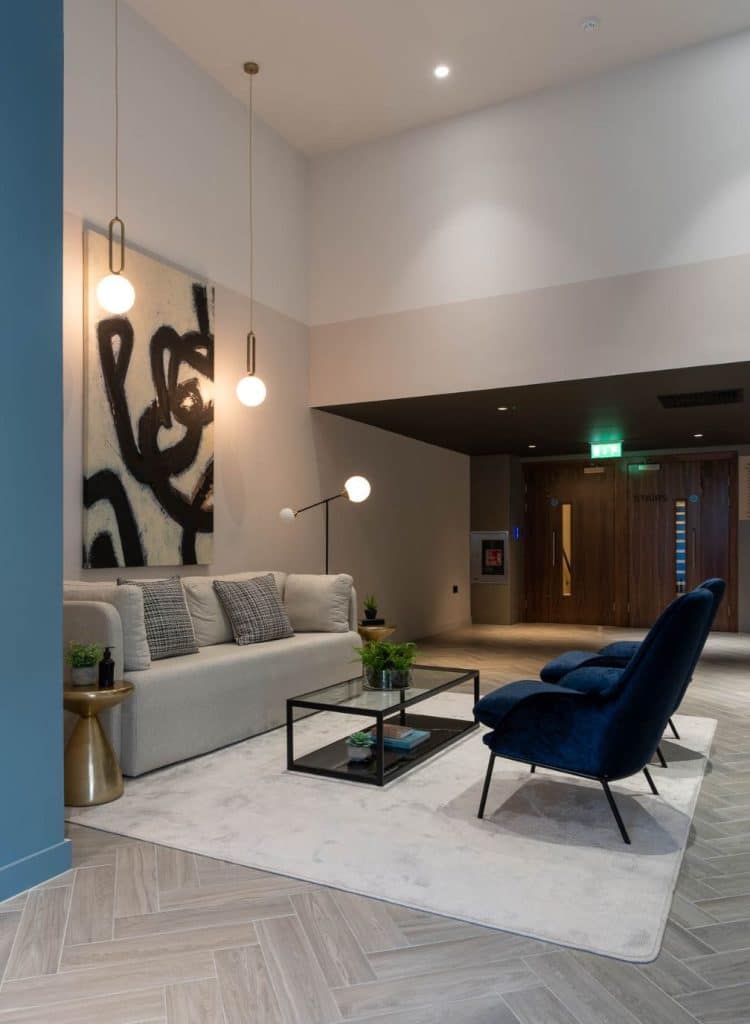


It was Jigsaw’s responsibility to carefully and considerately re-select furniture, fabrics, artwork & light fittings throughout the five communal lobby spaces and residents’ amenities. This was no mean feat and after almost a year of planning and preparation, purchasing hundreds of furniture items, navigating parking in central London, and using an onsite crane to meticulously place the resident’s lounge and outdoor terrace furniture, Postmark successfully launched in early 2021. As the final core’s are completed, Jigsaw continue to schedule installations of lobbies.




Boasting a remarkable total of 681 new homes, this development is set to cater to the diverse needs and preferences of its future inhabitants. Moreover, Postmark will offer an impressive array of amenities, including over 20,000 square feet of commercial space, exclusively designed to enhance the convenience and quality of life for its residents.

If you would like to discuss a future project or learn more about Jigsaw, please contact us.
Get in touch
