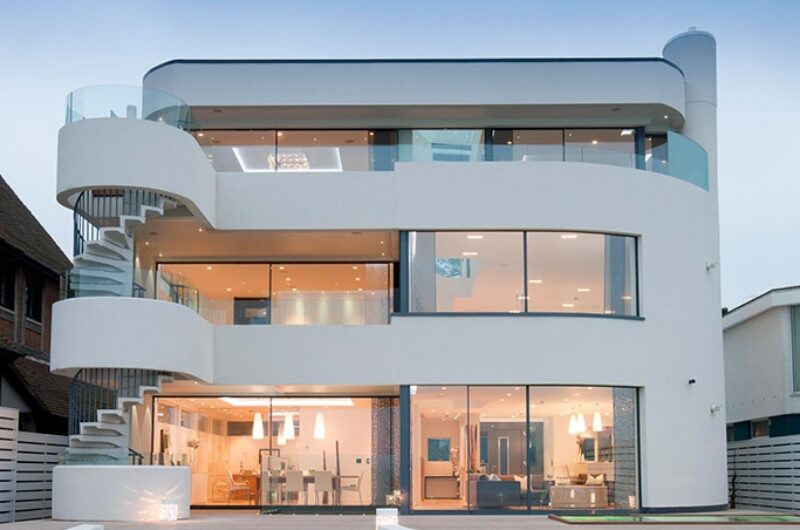Shedding light on open plan living
According to Houzz.co.uk the open plan design has conjured up 600,000 photos, clearly indicating a design preference by the modern day family! Television shows such as: The £100k House, The Restoration Man and George Clarke’s Amazing Spaces all highlight how home owners of today strive to knock down walls and open up spaces, going against the original Victorian and Georgian homes where every room served it’s own purpose.
With many working environments lacking natural daylight, people yearn for sunshine and a light airy space to come home to. Houses are more sociable. The woman is not typically locked away in the kitchen anymore! In fact, designers over the years have developed the kitchen to be the social hub of the family home. Frank LLoyd Wright – one of the most successful and innovative designers to date was an early advocate of the open plan living lifestyle, with a centralised kitchen and other spaces surrounding this core element.
Although open plan living has become a lifestyle, not a dying trend, it has raised issues within other fields of design especially when it comes to lighting. Unfortunately in most open plan households the “easy” and “go to” solution is to specify a grid of downlights throughout. Yet to the lighting designer that approach is flat and uninspiring and the need for clever design solutions is being recognised.
With this in mind, the question that arises is, ‘Where do I start first?’
Stage One: A Defined Strategy
- Divide the space into sub groups. Always remember the two contenders of lighting = Function vs Mood.
- Gather your design & look at the space in detail, pinpoint the zones that require function and mood lighting. Naturally you will begin to see some cross-overs and these areas require dimming groups. This gives you more flexibility as Function and Mood can be easily achieved with a simple press of a button or a turn of a dimmer knob!
Inspiration Images taken from other sources via Pinterest
Stage Two: The Kitchen
- With this formula to hand, let’s start with the Kitchen; The space is not only used for preparation and cooking but also as a sanctuary to relax or catch up with your family whilst sitting at the breakfast bar with a glass of wine!
- You need to get the essentials right, the mix of well positioned downlights and under-cabinet lighting ensures you have no shadows when it comes to using your kitchen efficiently.
- Pendants are often positioned over fixed points such as kitchen islands or a breakfast bars to add a decorative element.
- It is always a good idea to control these two areas separately. With this, the preparation area can be dimmed down to become almost unseen leaving the feature lights to create a more personal and defined zone.
Inspiration Images taken from other sources via Pinterest
Stage Three: The Dining Area
- When it comes to a dining area, there is a cross over between function and mood lighting. When dining, imagine you have your own personal space at a restaurant table; you want it to feel cosy, relaxed and intimate. Nobody wants a flood of downlights above them whilst they are trying to have a romantic dinner!
- Traditionally, a pendant would be preferable above this area, however it is a struggle to place a pendant without dictating furniture position in an open plan space. Clever integrated lighting within ceiling details and wall fittings provides an element of ambience, especially with the ability to dim.
Inspiration images taken from other sources via Pinterest, Hakkasan Restaurant Mayfair image courtesy of: : www.thestylejunkies.com
Stage Four: The Living Area
- Although functionality is always key, when it comes to the living area mood takes a precedent.
- Firstly 5amp sockets provide the opportunity for buyers to integrate their own personal touch to lighting but still giving them the flexibility of dimming. Table lamps and floor lamps provide that coziness every living area needs.
- Lighting within curtain recesses provide a blanket of ambient light upon the decorative fabrics creating a beautiful and dramatic backdrop when curtains are closed at night.
- Downlights are still required to provide functional light when needed, however the positioning of these need to be considered rather than a grid system. Think about highlighting your bespoke joinery, fireplace, feature wallpaper and artwork.
With all the above in mind there is a lesson to be learnt; the importance of lighting design within interiors is to enhance all areas and the overall space as one. With the enhancements of LED technology it is possible today to adjust the desired colour temperatures and intensity of lumens for each sub group. Watch this space for our next blog regarding lighting technologies in the summer!


 Inspiration Images taken from other sources via Pinterest
Inspiration Images taken from other sources via Pinterest
 Inspiration images taken from other sources via Pinterest, Hakkasan Restaurant Mayfair image courtesy of: :
Inspiration images taken from other sources via Pinterest, Hakkasan Restaurant Mayfair image courtesy of: : 
