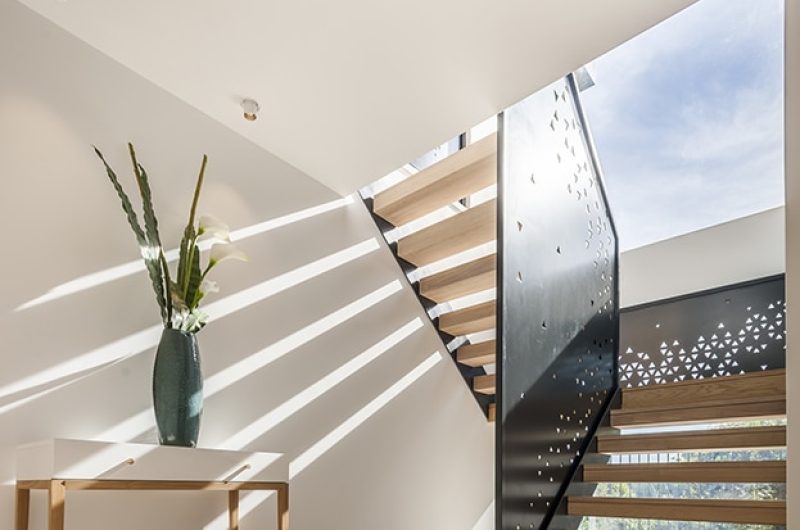Staircases
Staircases are one of the most important features in any building. Unlike shelving and other joinery elements, staircases are vital to the building structurally and their design has a huge impact on the feel of a space; something that you touch and walk on every day is something worth dedicating time to get right.
Stunning cantilevered staircase with open treads designed for our Redwoods project
A staircase comprises of several elements and it’s important to consider each component in order for the finished product to sit well in its installed location.
Stringer and Treads
When designing a staircase, some of the first topics to consider are the stringer and treads. Should the stringer be hidden or visible? The treads open or closed?
Western Avenue: Jigsaw project, Staircase by Architect
Hidden stringer staircase design from Siller Stairs
A cantilevered design gives staircases a more modern look, with the treads themselves almost appearing to extend straight out of the walls. This results in a more minimal overall design with cleaner lines and less visible clutter.
Gregory Phillips Architects (www.gregoryphillips.com) demonstrating how to effectively use stair lighting alongside hidden stringers
This stunning property in Lyon exemplifies the space created by open treads
The same can be said for the treads. Having closed treads is a more traditional look for a staircase which allows for under stair storage and more of a separation between the lower and upper floors. Open treads create a sense of space, and when fully wrapped in wood, the staircase can transform into the main focal point.
Spindle and Balustrade
The treads are not the only way to create a sense of space. Utilising glass in the design, instead of more conventional wooden spindles, allows extra light to pass through the area – one of the best tricks to make a small area feel larger.
Great use of spindles by an image found via The Potted Boxwood
For the home or property developer that wants to make a statement with less conventional styling, fabricated metal work, crafted wood or bespoke panelling in various materials and colours can create intrigue. It is important to check building regulations to ensure that the design complies with tread and balustrade heights, however with the required knowledge we can still create something quite incredible.
Bespoke Design and Integrated Lighting
In a luxury multi-storey home such as one of our Sandbanks projects, using open treads with bespoke LED details transforms the staircase and surrounding area; creating a spacious landing during the day and a stunning lighting feature during evening and dusk.
Great use of LED details within the tread. Via Design Milk
In some properties, installing lighting in the staircase treads creates too many independent sources of light, so an alternative idea is to light up the handrail. As a single lit feature running along the entire staircase, an LED handrail can create warmth and an interesting detail in an otherwise plain environment.
A CGI Render from our upcoming College Yard project
Whilst LED lighting can reshape an otherwise ordinary staircase, no artificial lighting has quite as much impact as natural light. Designing a staircase with natural light in mind is one of the most rewarding design challenges. As shown with our photography of Jigsaw’s Wick Lane project below, the water jet cut and custom fabricated metal panels allow natural light to fall gently, creating triangle patterns on the landing during sunrise and sunset. Combining this sculptural metal feature with open, wooden wrapped treads matching the flooring throughout the property set this staircase apart from the ordinary and into a class of luxury.
Two photographs from our recently completed Wick Lane project. More information about this project can be found here.
A recent example of a project where a staircase significantly impacted the overall design of a space, is College Yard. These townhouse apartments in Kentish Town needed additional storage somewhere within the property and they happened to have two staircases. By clever use of under-stair storage, it was possible to create additional cupboard space whilst ensuring the staircase itself stood out with the dramatic use of increasing length spindles.
With the mind set of staircases being an important transition from one space to another – rather than just a small part of a building – it allows us as architectural designers to create a more uniformed design. The staircase in a property sets a precedence of materials and lighting that influences and inspires the surrounding spaces, enabling a tie from one floor to the other.












