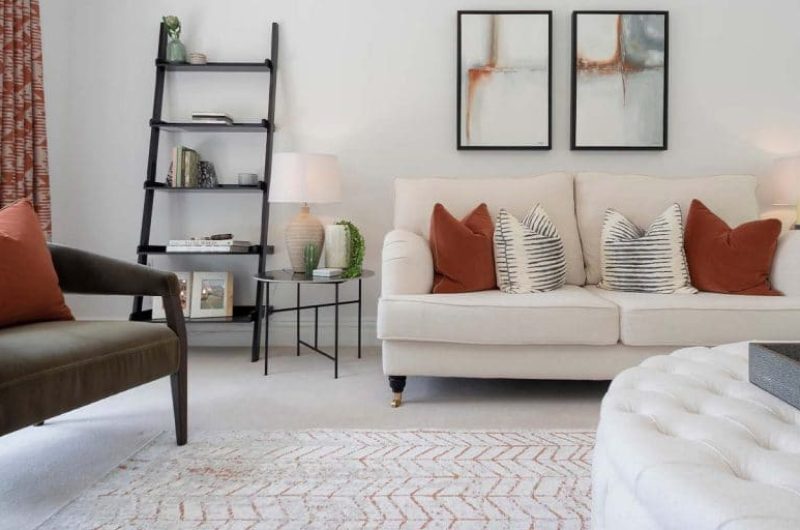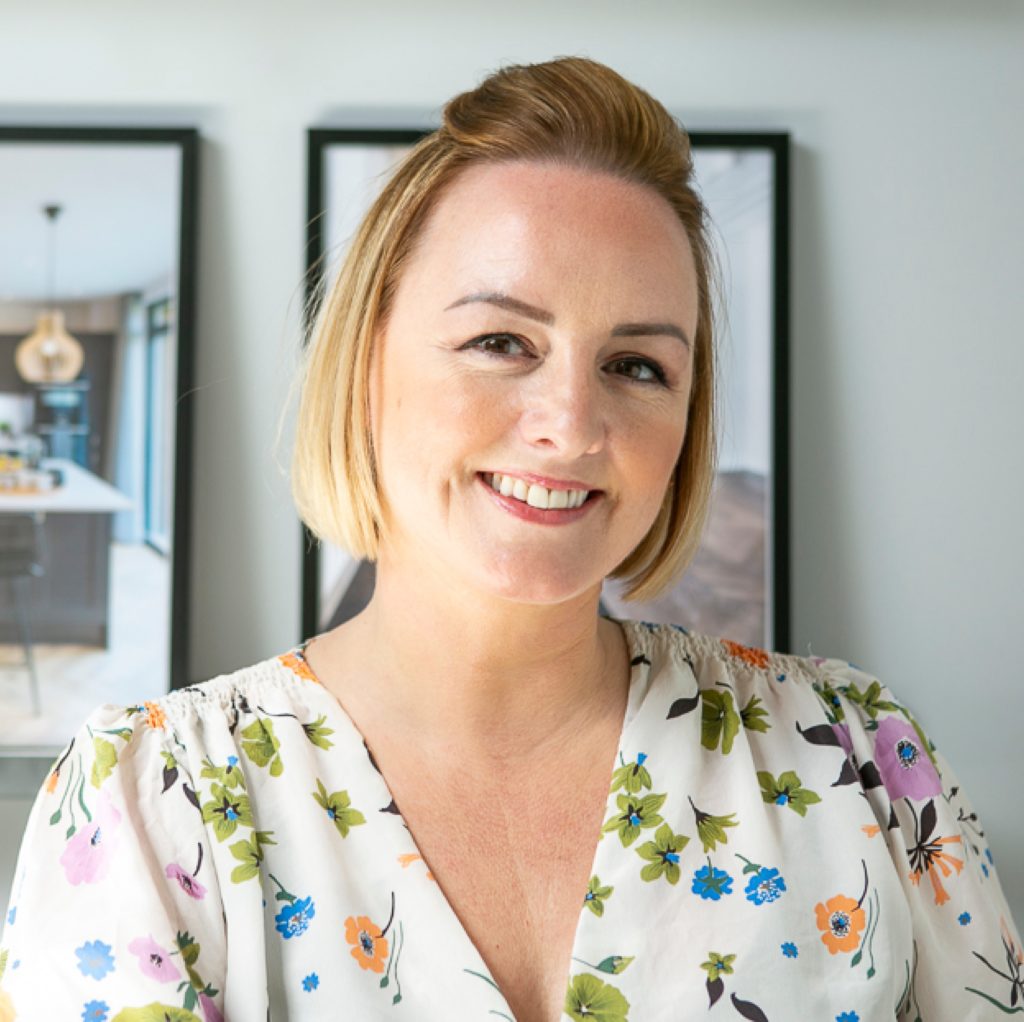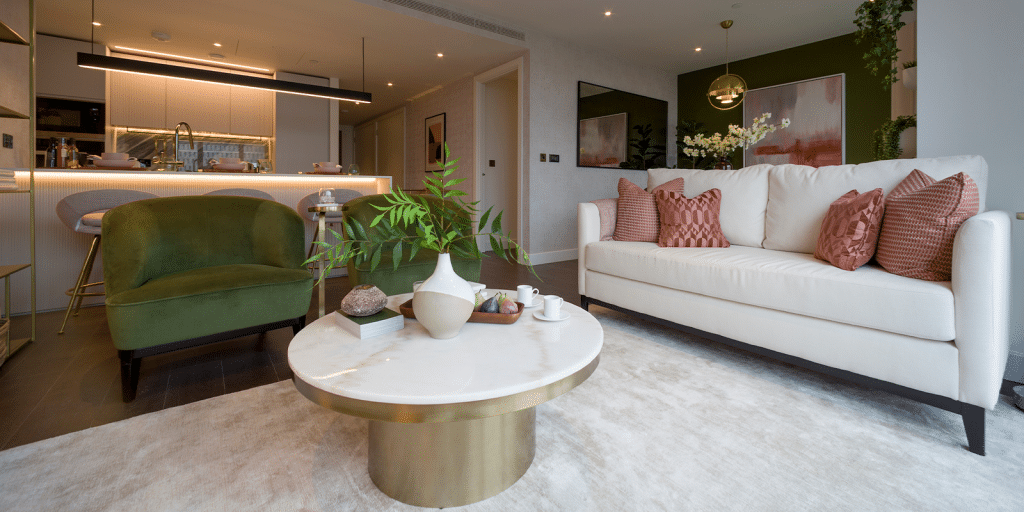Barleycroft, Rudgwick, Sussex-Surrey border

Jigsaw Interior Architecture was commissioned by Berkeley Homes Southern to design and install a five bedroom show home at their new development Barleycroft in Rudgwick, on the Sussex-Surry border. The brief from the client was to represent the requirements of diverse purchasers for each type of property throughout the development, within the one show home.
The traditional style and rural setting of the property called for a modern take on country living, where more traditional furnishing styles are updated through the use of light, textured fabrics and more contemporary pieces of furniture are mixed with more classic designs. This look for Barleycroft could be defined as contemporary country, which has a fresh and modern feel but which also has a timeless quality.
For the living room Jigsaw Interior Architecture’s Aless Cattaneo accentuated the light and airy feeling of the room with the use of predominantly off-white upholstery, adding a sense of extra comfort with the use of a buttoned round ottoman as a coffee table. Furnishings in black wood such as the sideboard, ladder shelf and side tables ground the light and bright space, while accents of muted olive in the pair of velvet armchairs, sage green in the decorative plants and accessories add interest and are complemented by warming, rich clay tones in the scatter cushions and curtains.
In the open plan kitchen/dining/living room Jigsaw’s showhome department selected a soft rust coloured paint for the walls in the kitchen area, highlighting the features of the cabinetry and tiling. The remaining furnishings are kept neutral and natural with a light oval dining table surrounded by generous linen, buttoned back chairs. A contemporary grey velvet corner sofa zones the living area within this open plan space and provides the darker grounding element in this room.
In the master bedroom a bespoke, oversized headboard in charcoal velvet, flanked by mercurised mirrors (specified to tone with the room’s accent colours) fills the internal wall housing the master bed. Jigsaw Interior Architecture designed and commissioned this unique and glamorous headboard wall using trusted and quality craftsmen to ensure a luxurious finish.
The room is kept light and modern through the choice of bedside tables in a fresh, light grey which allows the finishes in the headboard wall to be the stars of the show. The scheme in the master bedroom incorporates the warm clay colour, used throughout the entire show home scheme, in the soft furnishings which keeps this predominantly monochromatic palette feeling inviting.
As a contrast to the master bedroom, the interior design style of bedroom two is more natural with an even lighter and brighter quality. Beautifully textured grasscloth effect wallpaper, in a light neutral shade, adds depth to the walls and the light linen upholstered bed, piped in black is complemented with accents of deep green in the soft furnishings and accessories. Wooden bedsides and a wardrobe in black keep the room grounded and an Icelandic sheepskin adds a further sumptuous texture to the mix.
For the remaining three bedrooms the Jigsaw team wanted to express diverse personalities, styles and usages fulfilling the aspect of the Berkeley Homes’ brief which required an ‘across the board’ appeal to varied purchasers.
For two of these bedrooms Aless decided to explore the idea of ‘his and hers’ hobby/craft rooms. One room was given a slightly more masculine feel and was dressed as a music room, decorated with rock and roll memorabilia and musical instruments, which Aless used as wall art. In a playful twist a drum was used as a bedside table and a retro style portable radio completes the homage to rock and roll.
In the more femininely styled hobby room an emphasis is placed on creating a space for arts and crafts. An easel sits next to the multi functional day bed/sofa and the shelving unit is decorated with an assortment of paints, canvases and brushes. The muted green paint specified for one of the feature walls is very serene, with a soothing quality making this an ideal space for relaxing and enjoying creative crafts.
The final bedroom was designed with a little girl in mind and the team really had fun with creating a magical, imaginative and pretty space for a little one to play and sleep in. A floral reading nook with a sheepskin lined hanging macramé chair provides a cosy corner for storytelling.
A cabin trundle bed adorned with garlands of roses and fairy lights is the perfect place to enjoy sleepovers with friends and comforting bedtimes. The soft clay paint colour is continued into the interior design this children’s bedroom, complemented in here by pastel shades of mint green and blush pink.


















