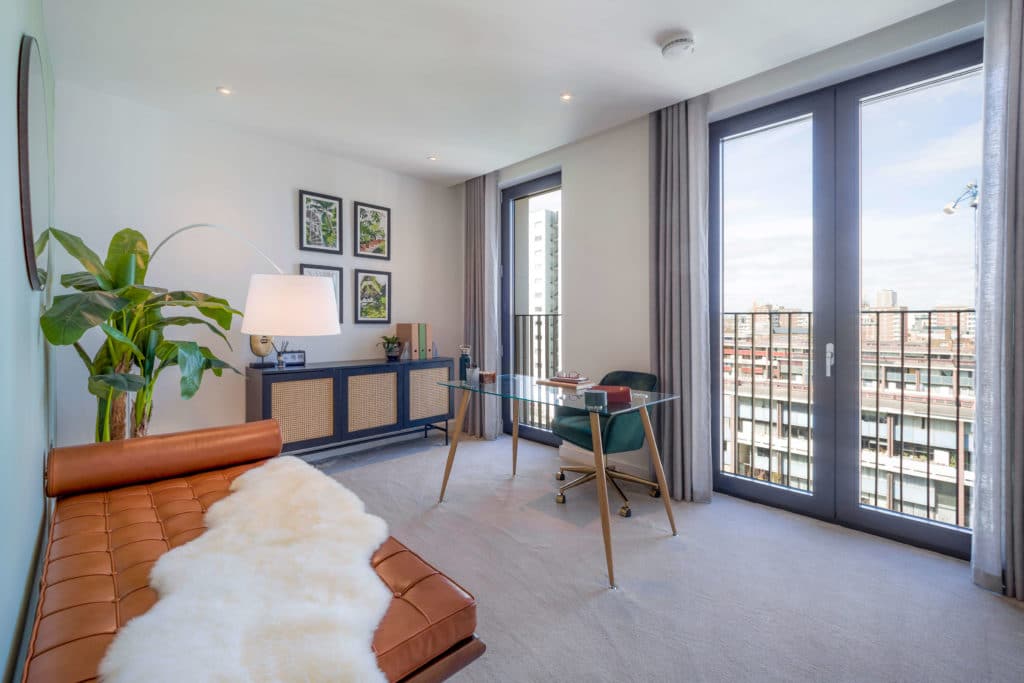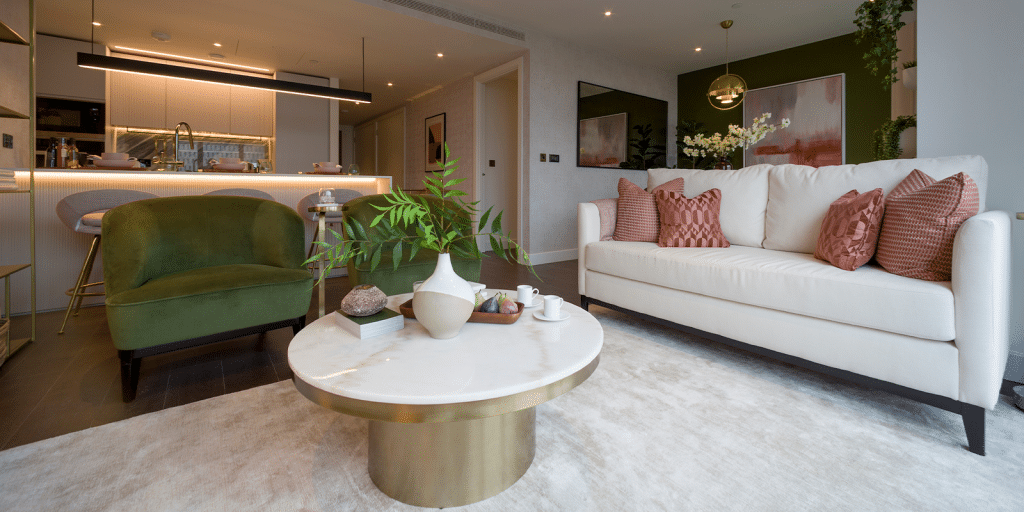Foal Hurst Green Show Home
Jigsaw were appointed by Berkeley Group to build a contemporary, natural four-bedroom show home scheme for their Foal Hurst Green development, located in Paddock Wood, Kent, to accommodate a growing number of families and re-locators from neighbouring Counties, within a rolling countryside setting.
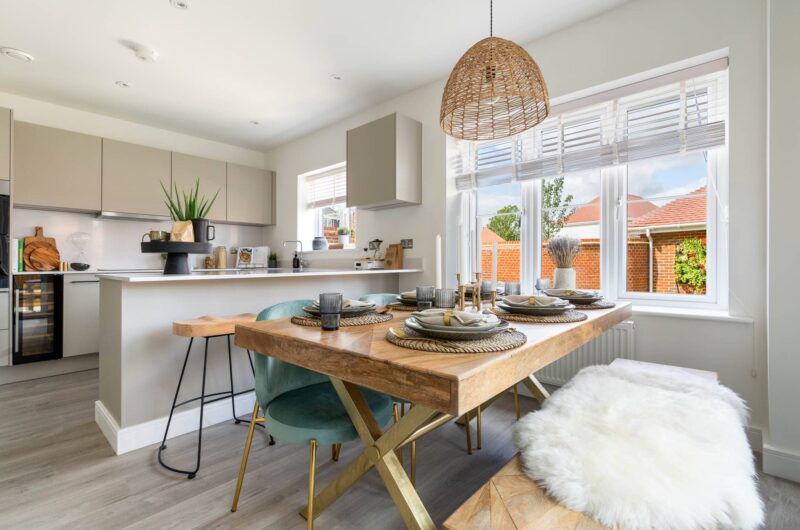
Jigsaw Interior Architecture drew heavily on Berkley Group’s external finishes for development, the area’s farming vernacular, and the surrounding natural environment, for interior design inspiration at Foal Hurst Green. The exterior finishes of white clapboard, red brick, tile, and blackened wooden cladding, were selected to complement Kent’s traditional farm building and oost houses.
The original use of the site, an apple orchard, provided our colour palette of rusts, green and ochre for the marketing suite, and lighter, more neutral tones with touches of black, sage green, and sky blue for the show home.
To read more about Foal Hurst Green’s Marketing Suite, designed by Jigsaw, click here.
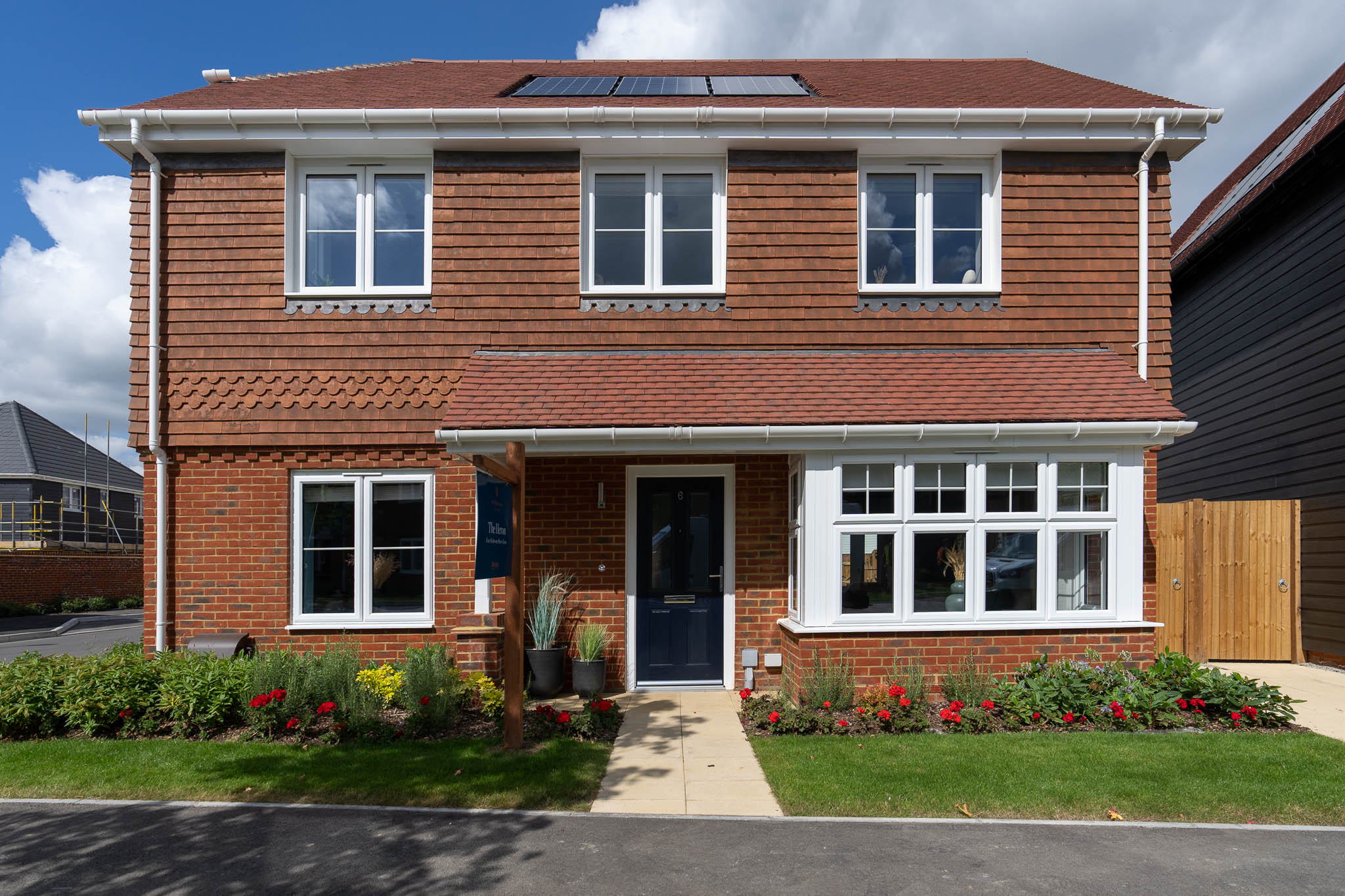
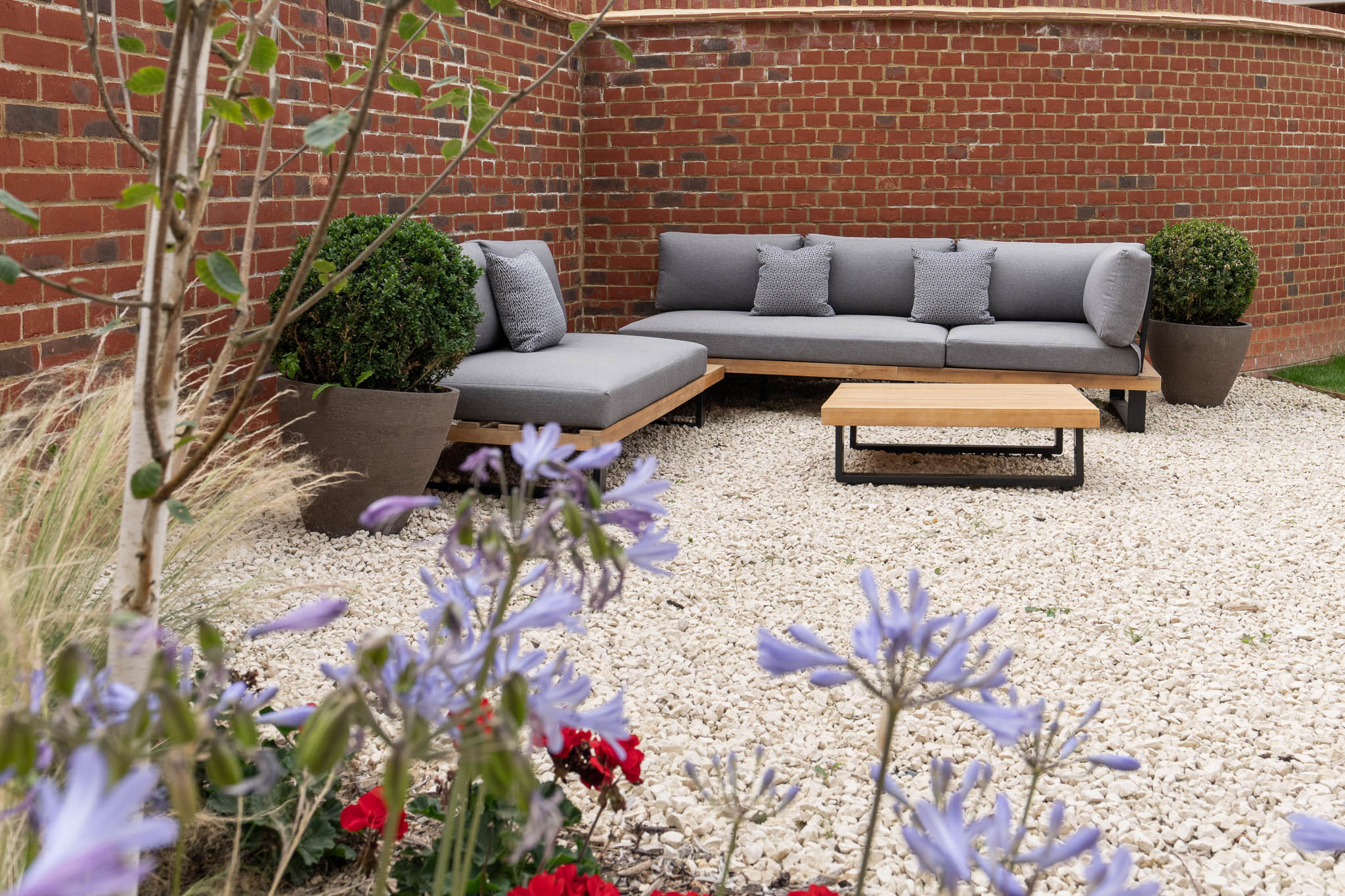
Our emphasis concentrated on creating a calming, relaxing space, which embodies the sensation of peace and tranquillity that living in this bucolic location will provide.
Our focus was on sumptuous minimalism. Pattern and colours are used sparingly in favour of layering natural textures, to create a pared back and refined sense of luxury.
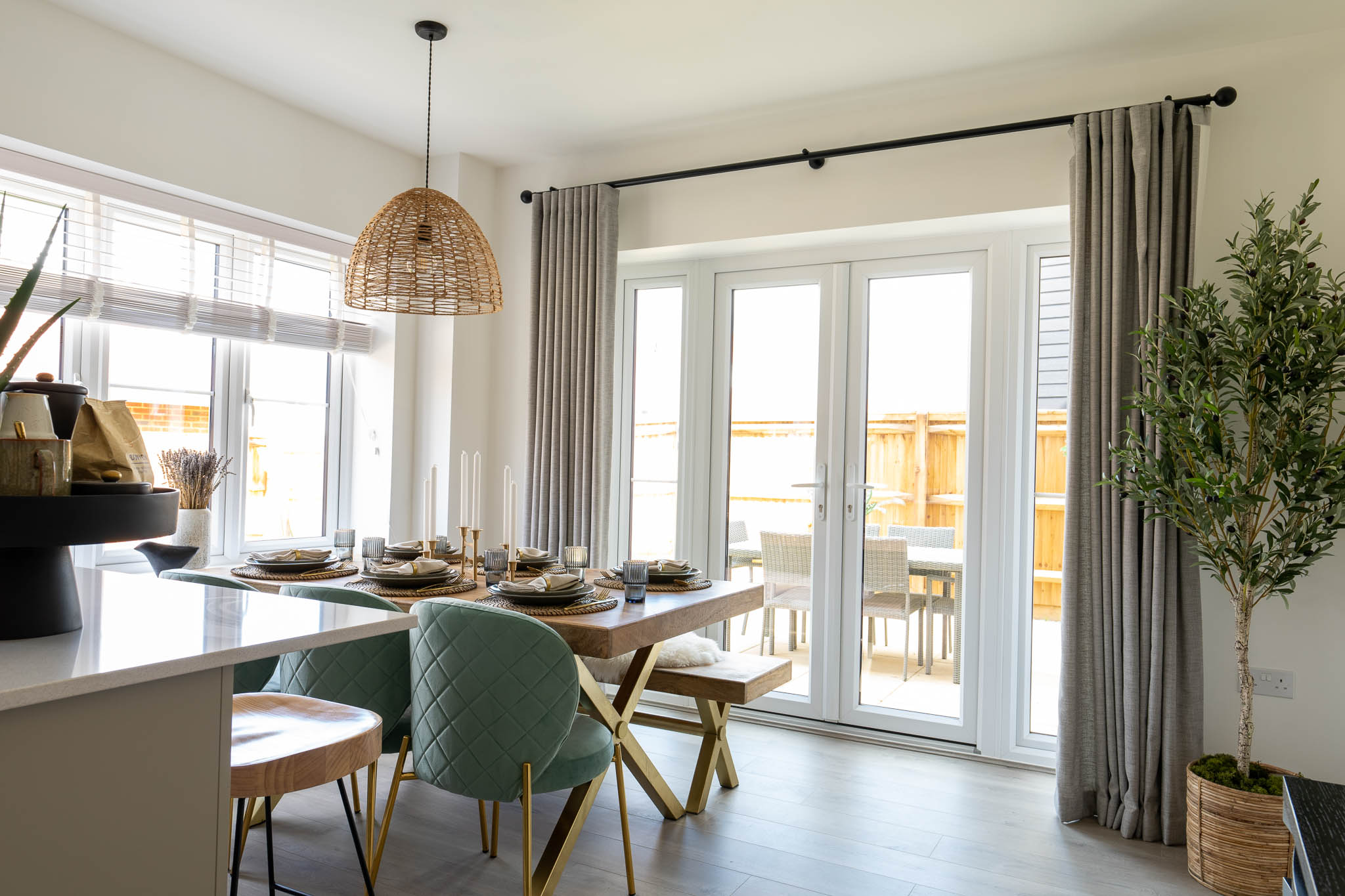
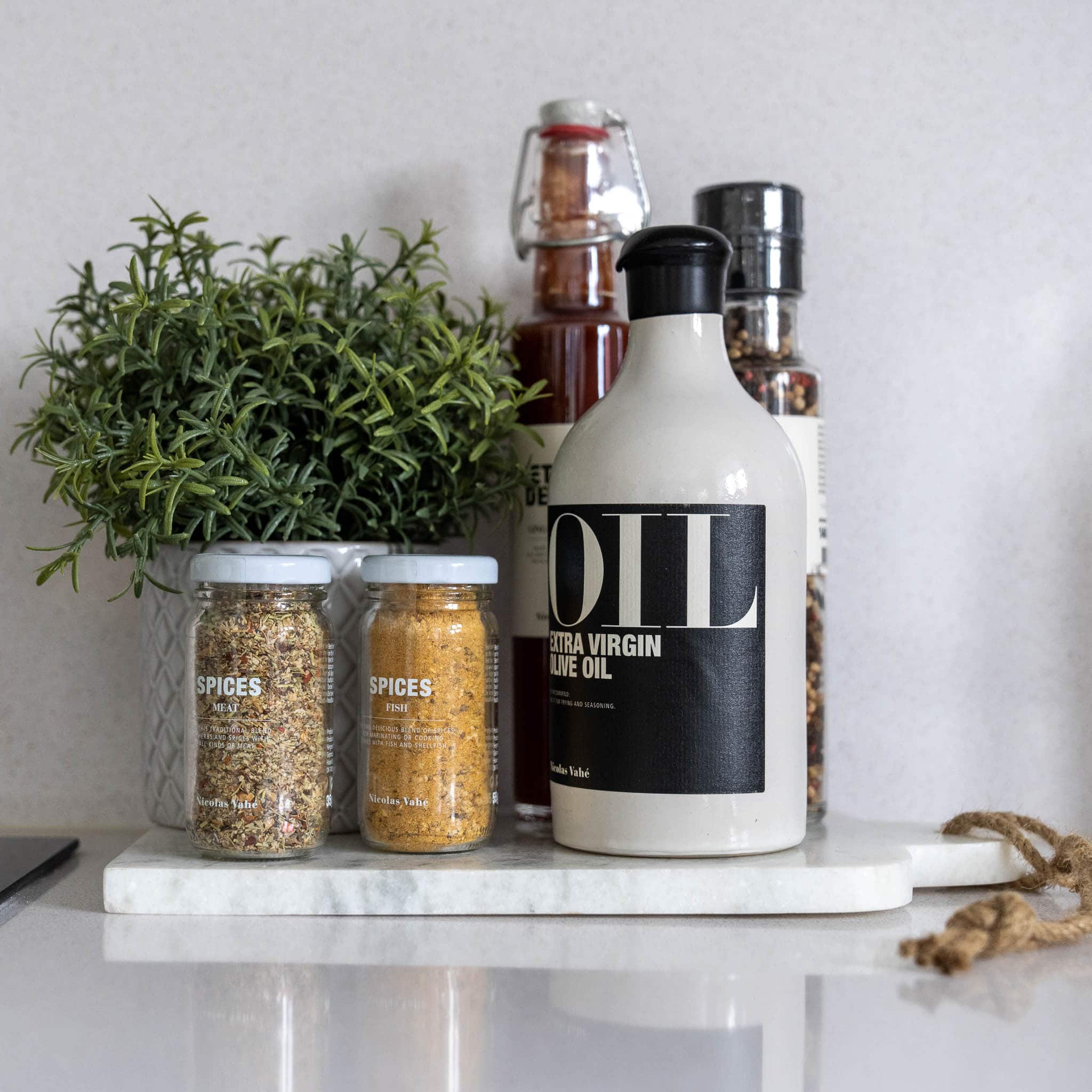
Brushed brass accents add glamourous touches through the show home without being conspicuous.
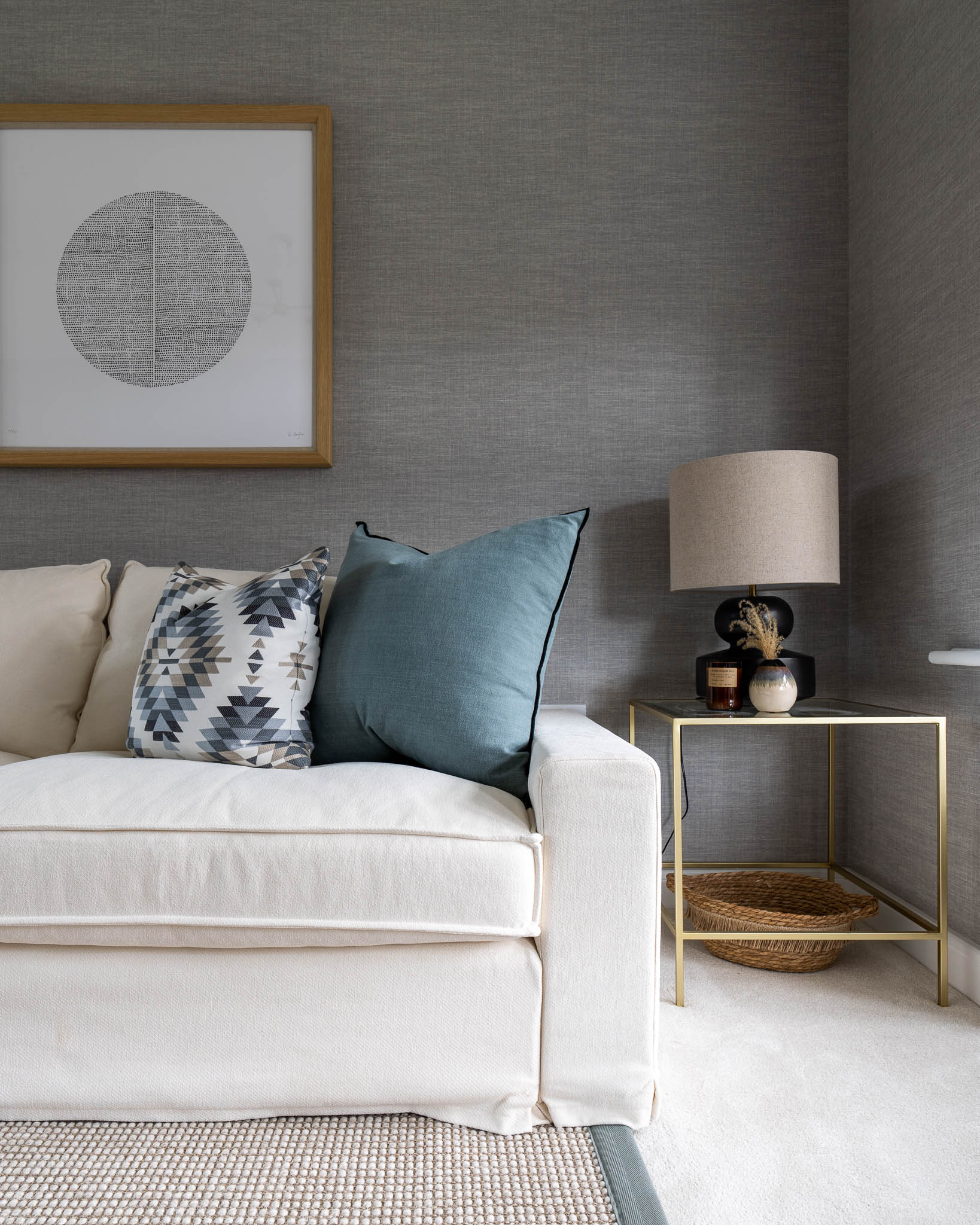
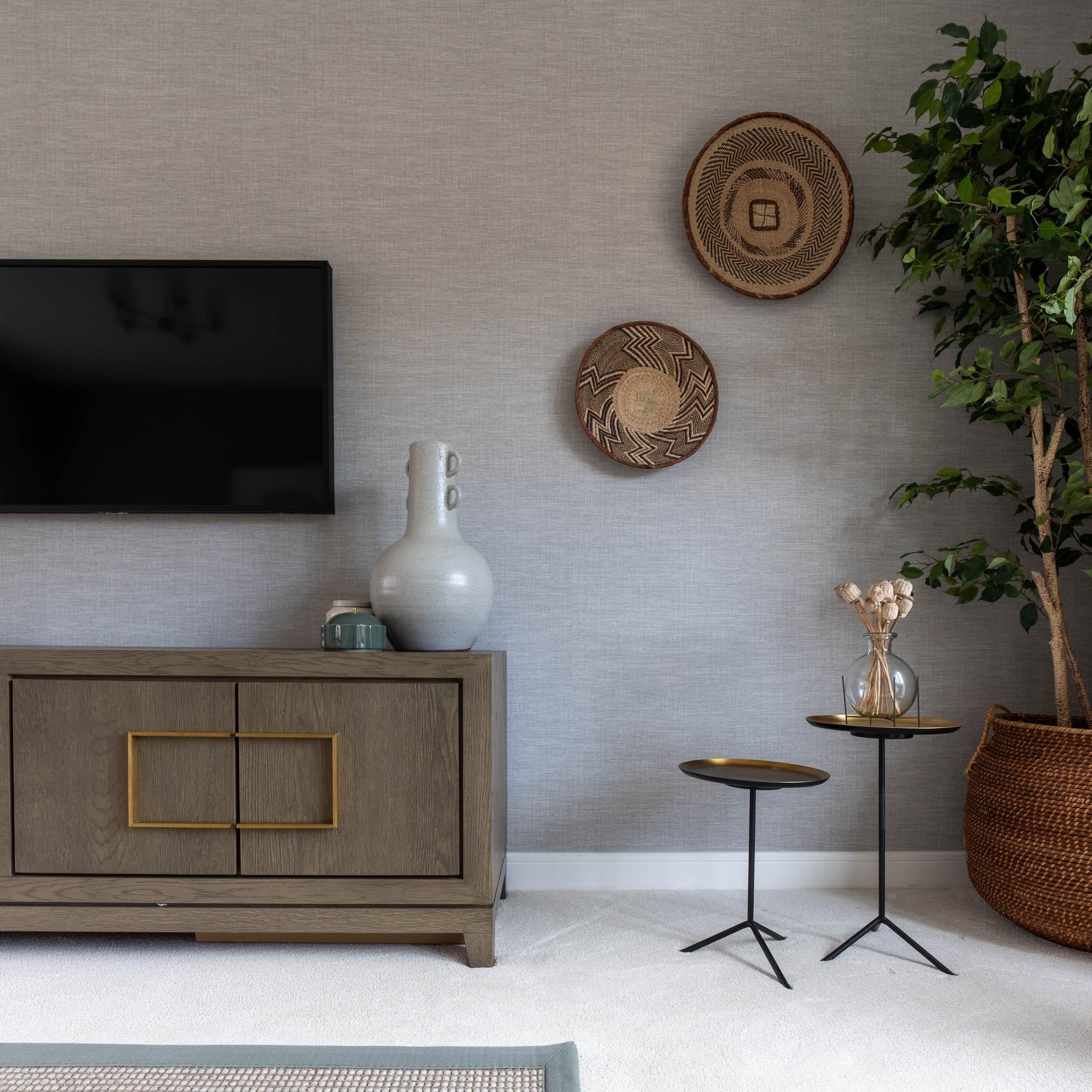
It’s a reassured sense of luxury, concentrating on plush upholstery in natural linens and heavily textured weaves in bespoke soft furnishings, which you can sink into at the end of a long day. Brushed brass accents add glamourous touches through the show home without being conspicuous, and the emphasis on natural materials such as wood, cotton, and linen, in a light off-white palette, creates an air of serenity throughout.
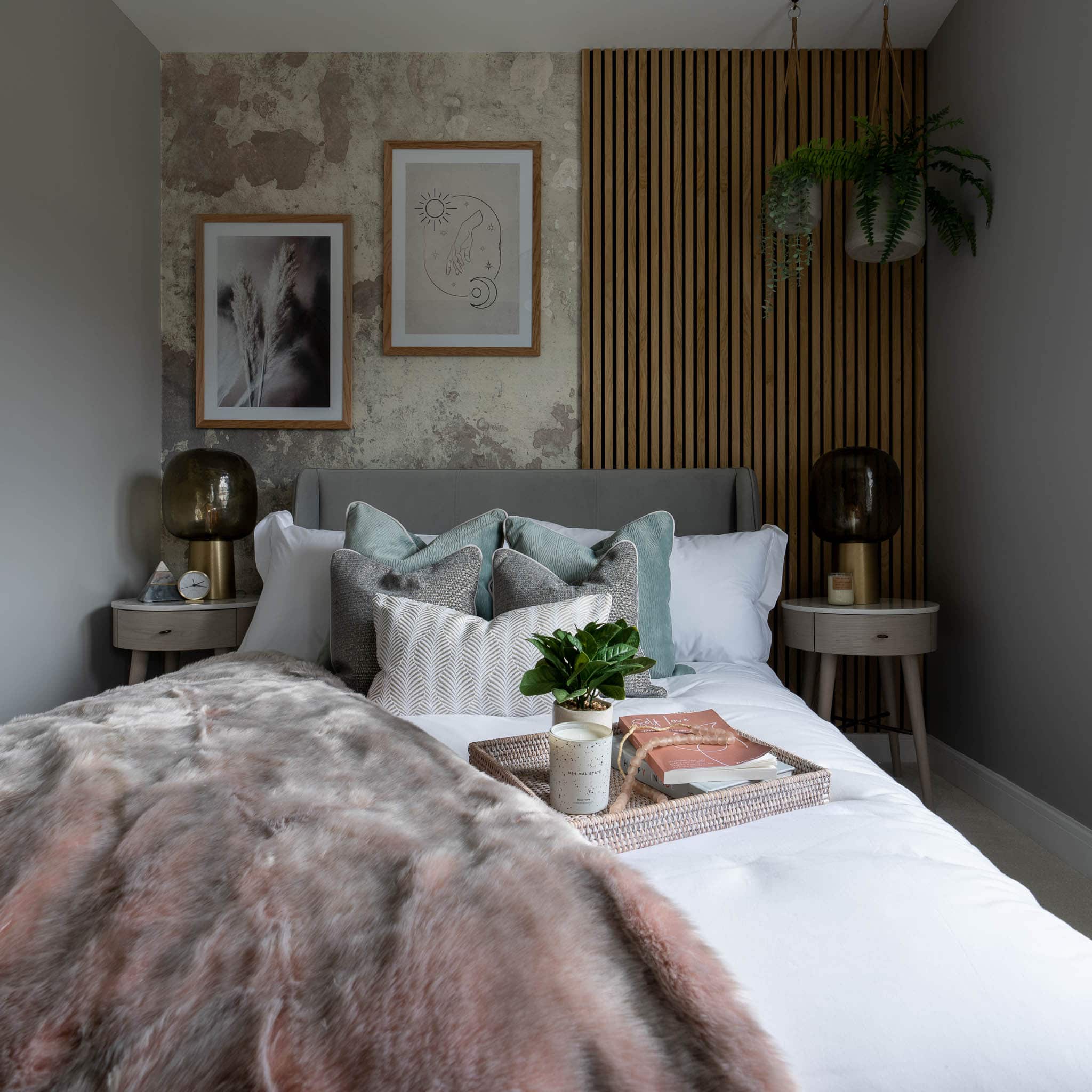
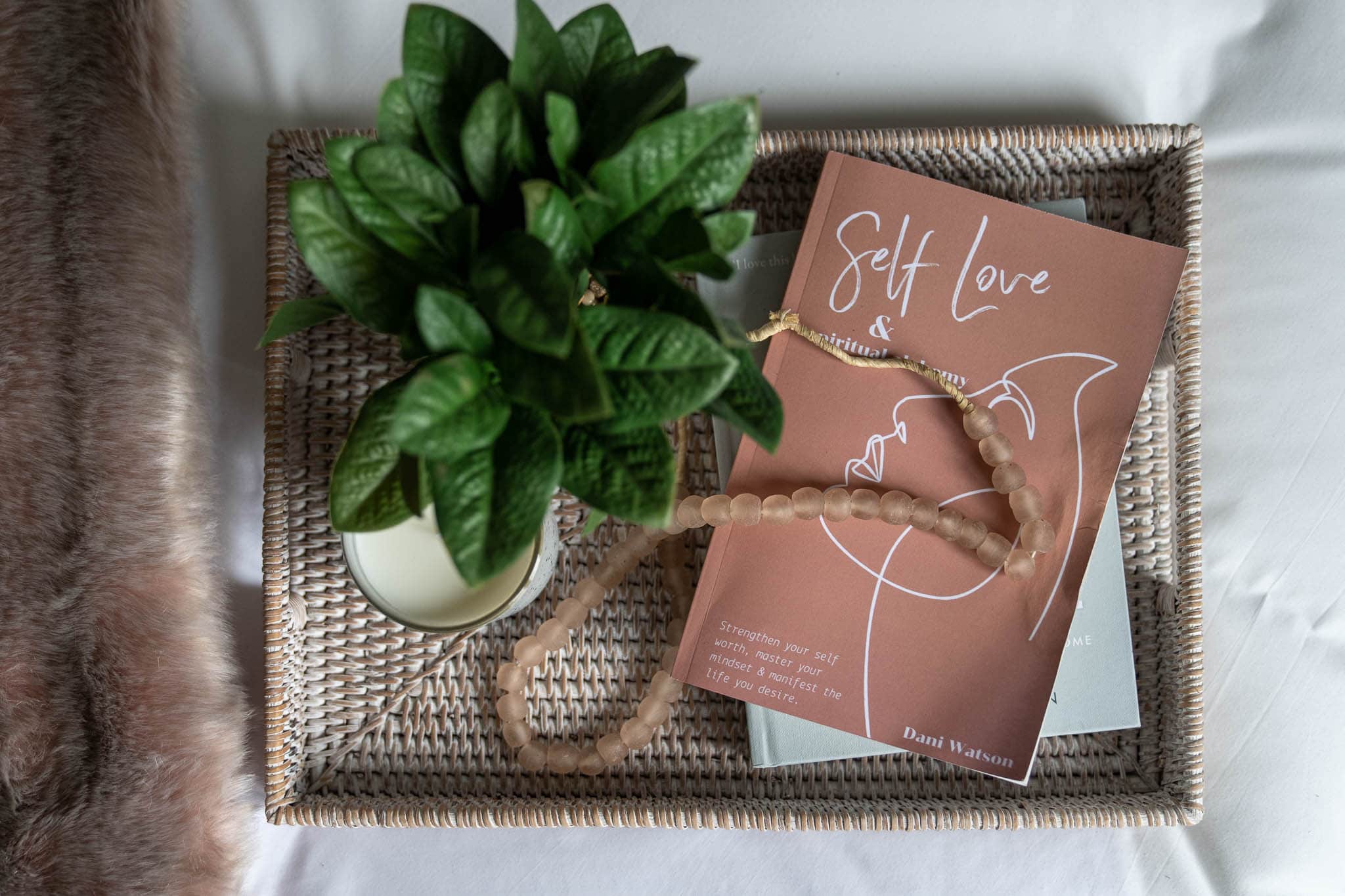
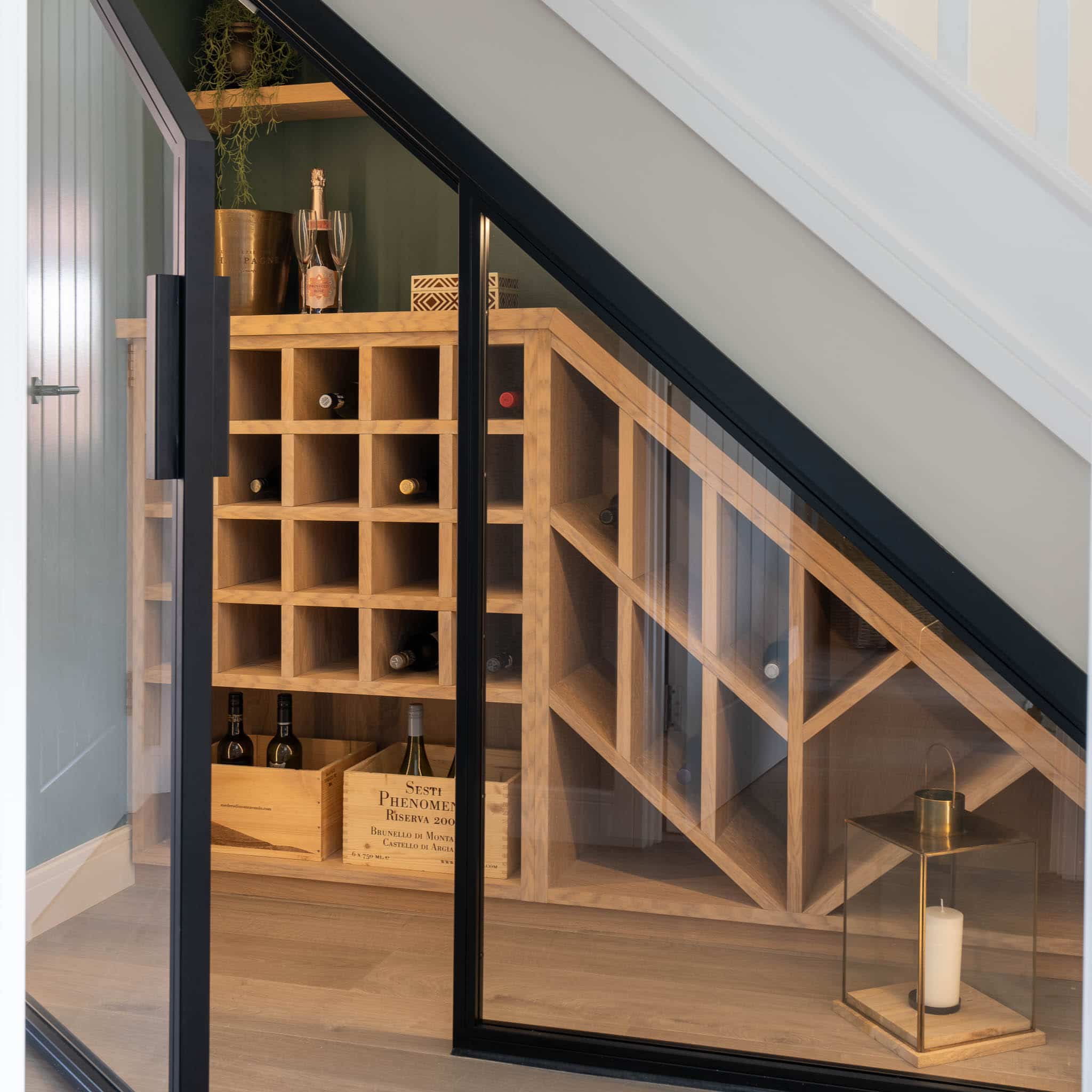
Bespoke cabinetry makes use of previously ignored spaces, and transforms them into desirable features, such as the crittall glazed wine cellar under the staircase, and the study/games room. It maximises space for two people to comfortably work from home in a functional but incredibly stylish, practical way.
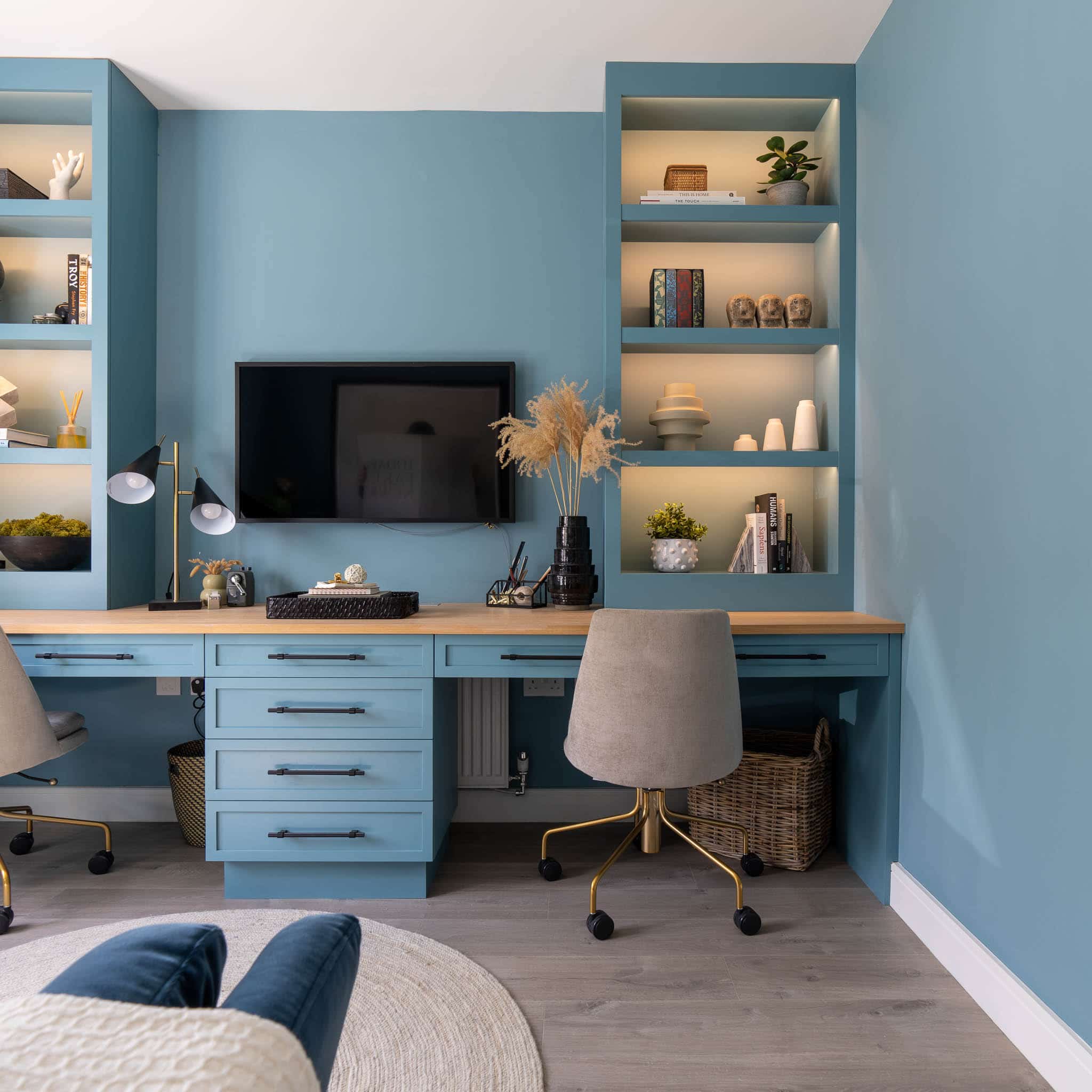
The blue used in this study provides not only a soothing space, but adds an element of fun to a room that transitions between work and play, doubling up as a second family room. It doesn’t take itself too seriously.
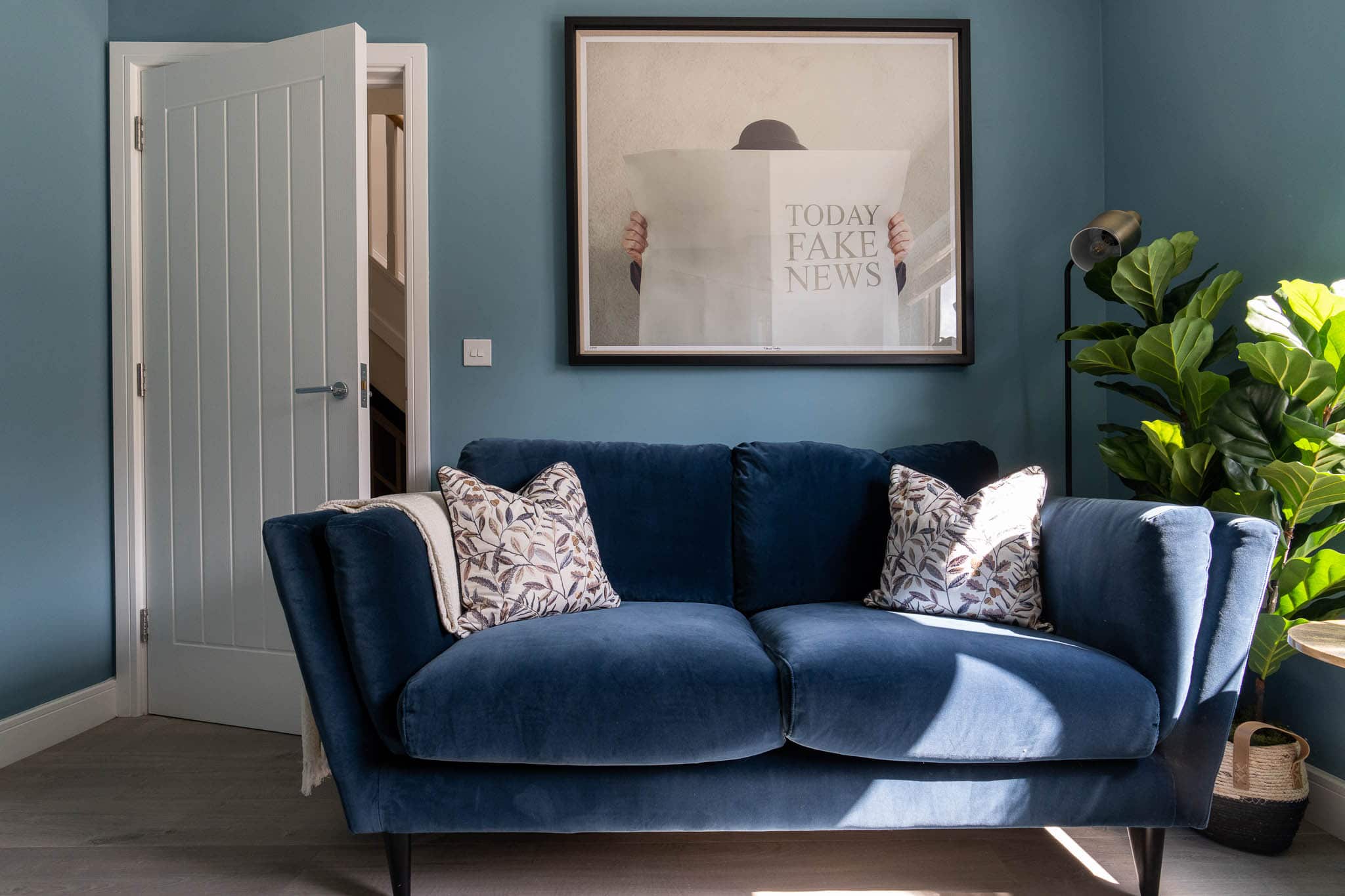
Plants are used throughout to reflect the natural environment of the setting, but also further infuses a sense of soothing calm to each space.
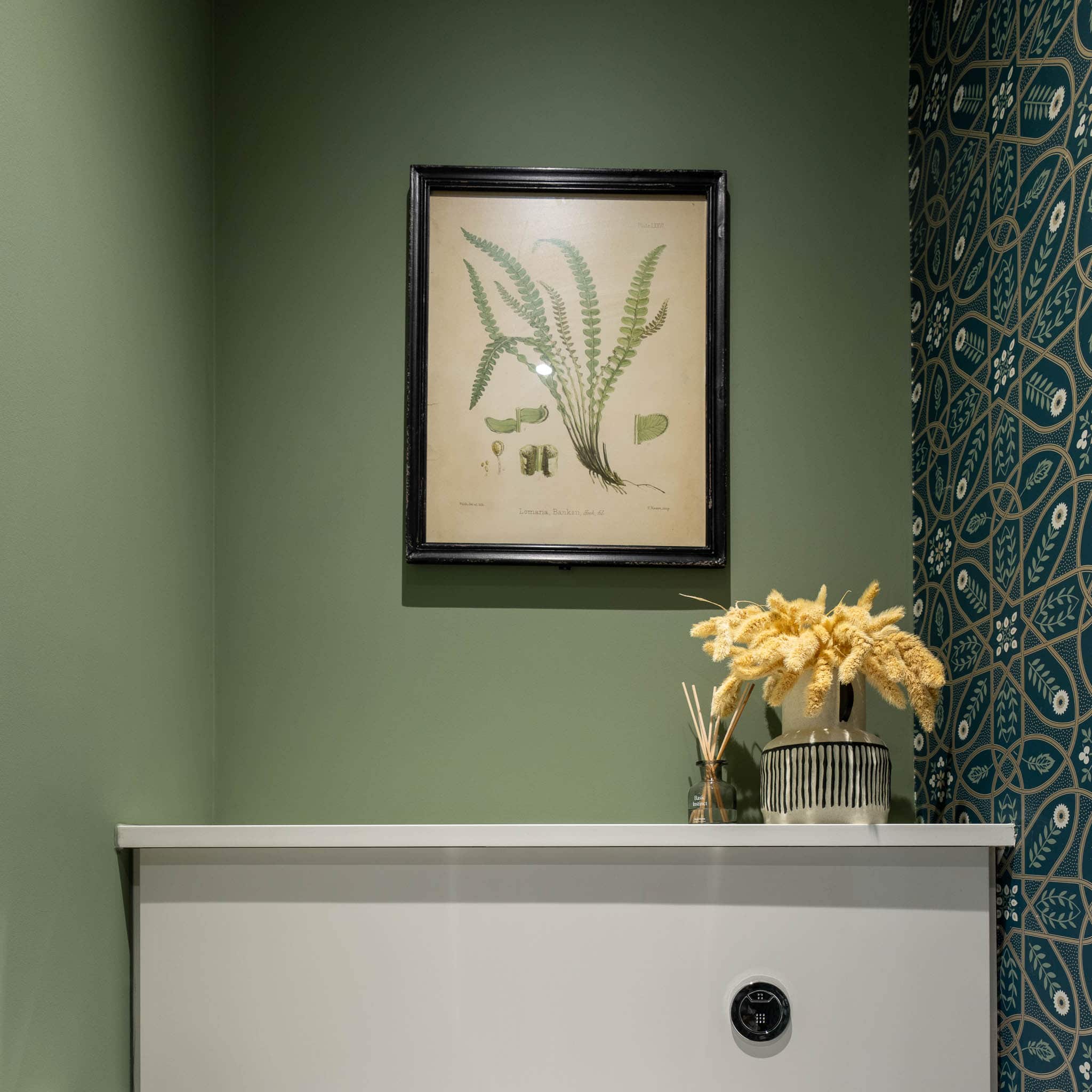
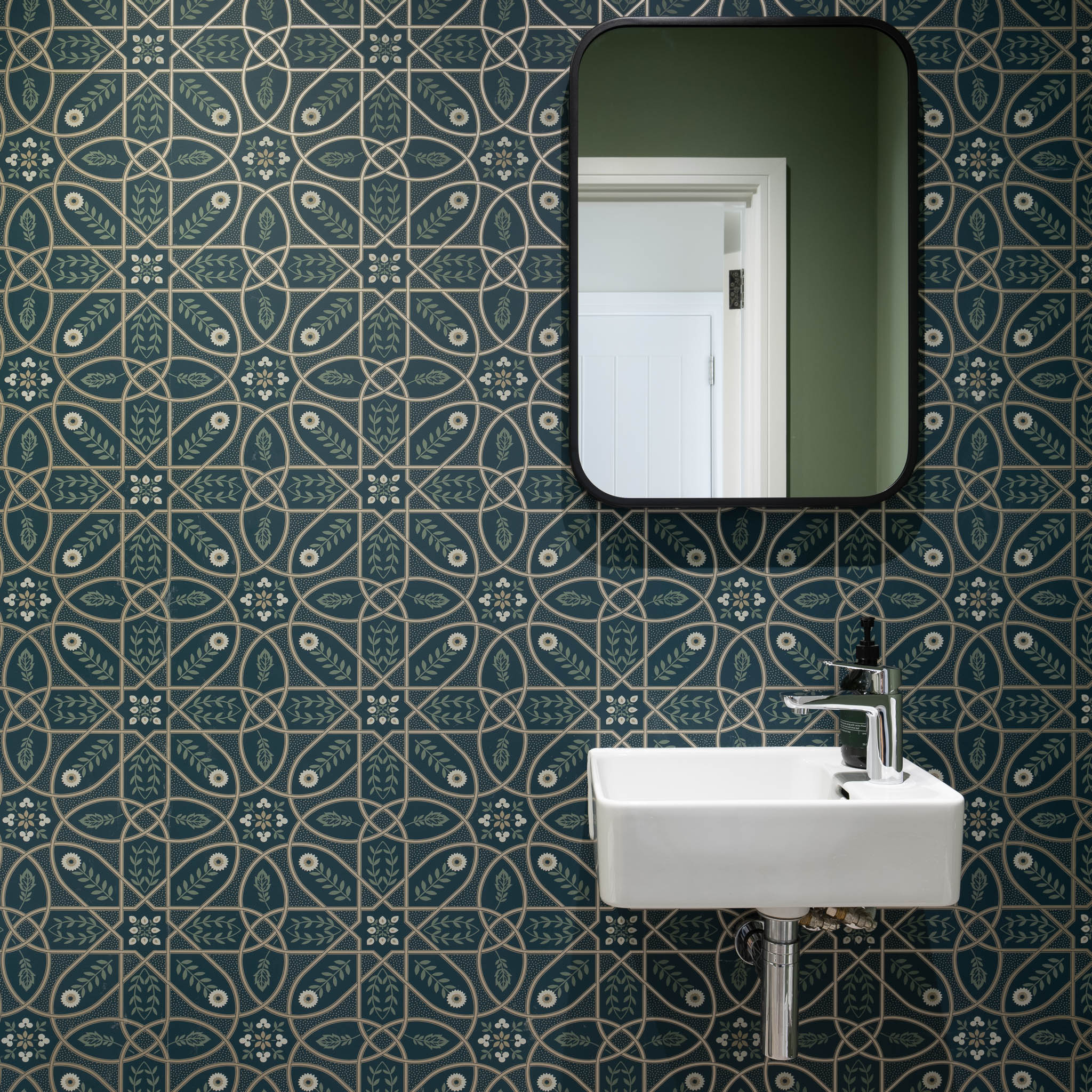
Wallpaper designed by William Morris.
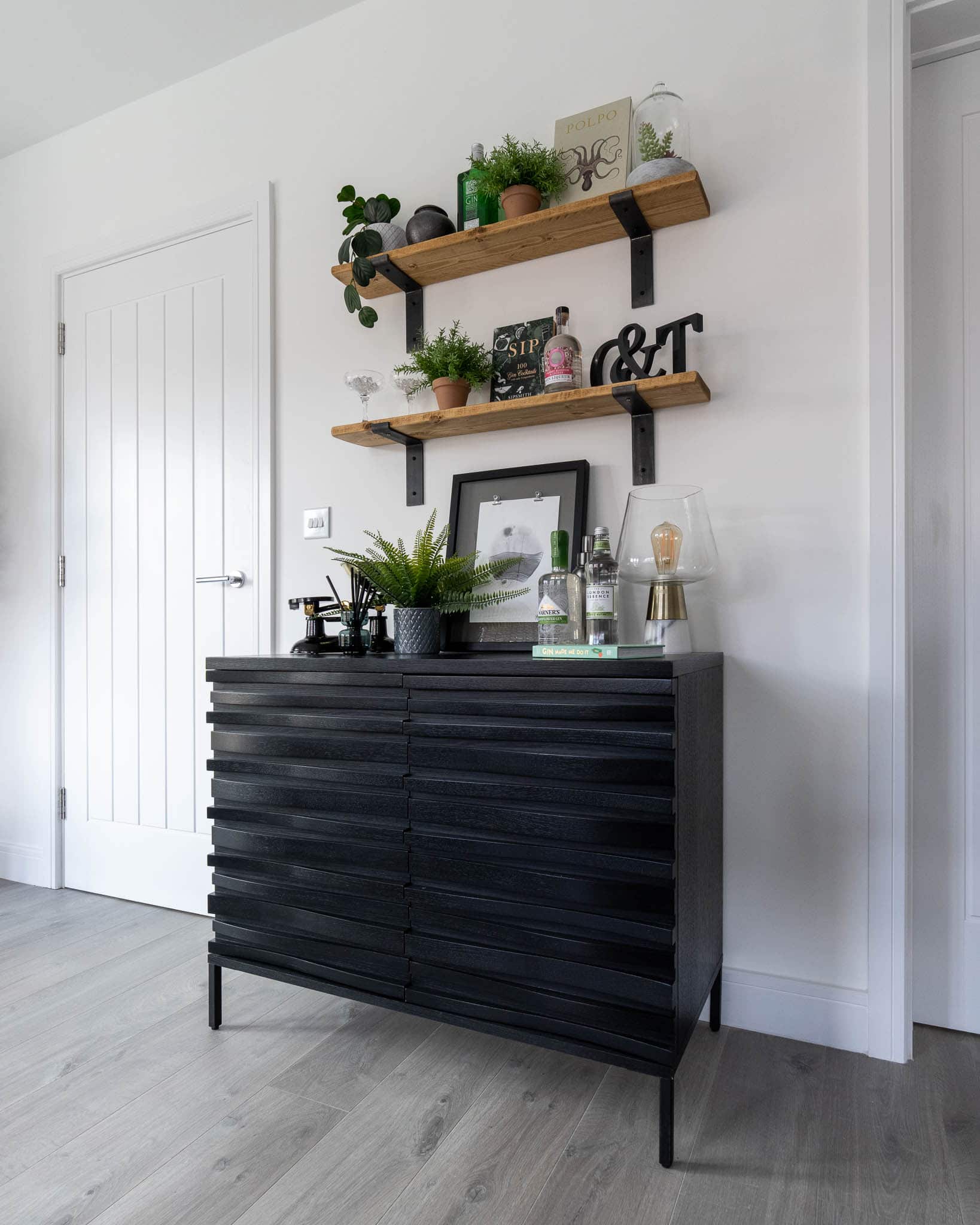
Appointed to accommodate a contemporary, sociable way of living, it was key to design environments of multi-functionality.
A botanical themed gin bar features in the kitchen, to encourage sociable opportunities transitioning from its everyday purpose. The objective was to support various lifestyles from remote occupation to leisure, while remaining a relaxing, calm family home, with ability to dynamically evolve.
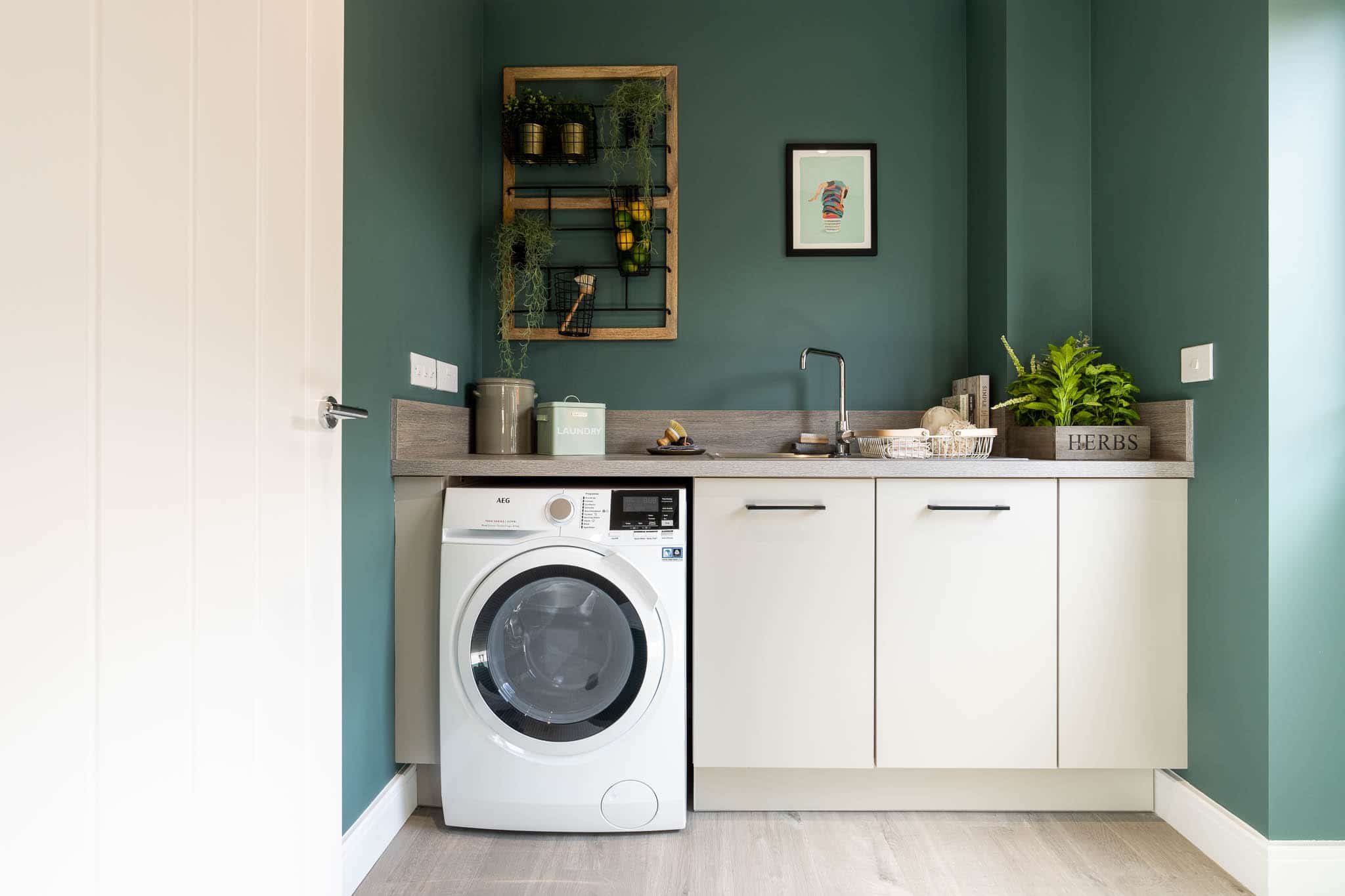
Our key words were ; natural, aromatic, textured, verdant, serene, refined, luxurious, soothing, calm, botanics, minimal.
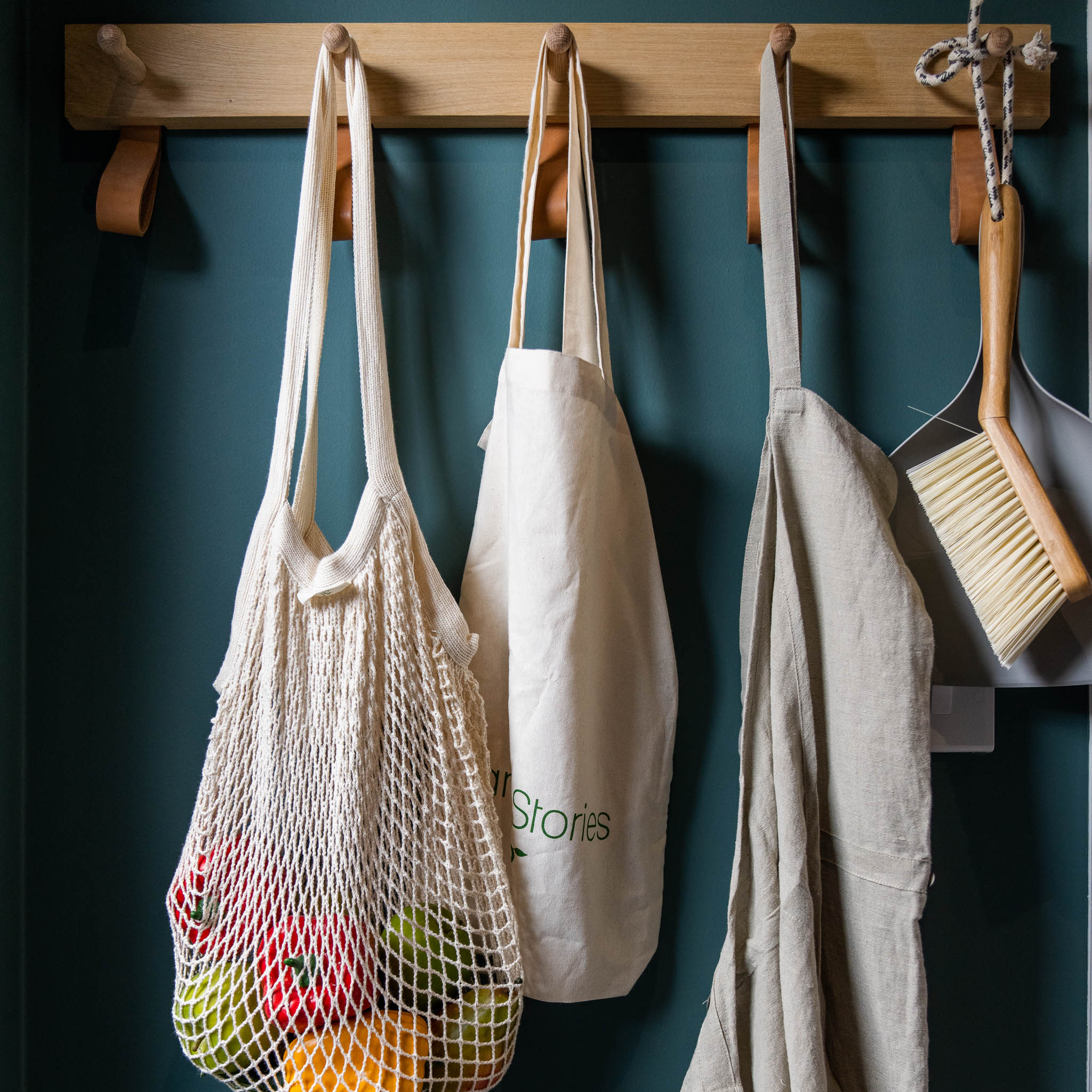
Click here to view more information on housing properties at Foal Hurst Green, Paddock Wood, and experience a virtual tour of the four-bedroom show home provided by Berkeley Group.
If you have an enquiry, click here to learn more about our interior design services, or contact us to book a consultation with one of our designers!

