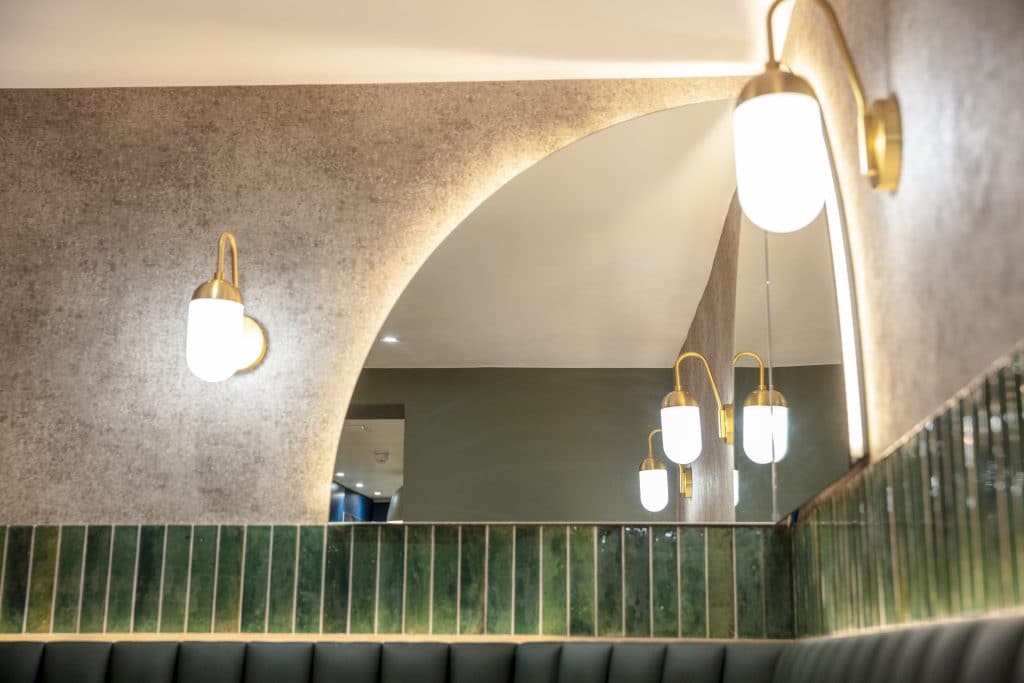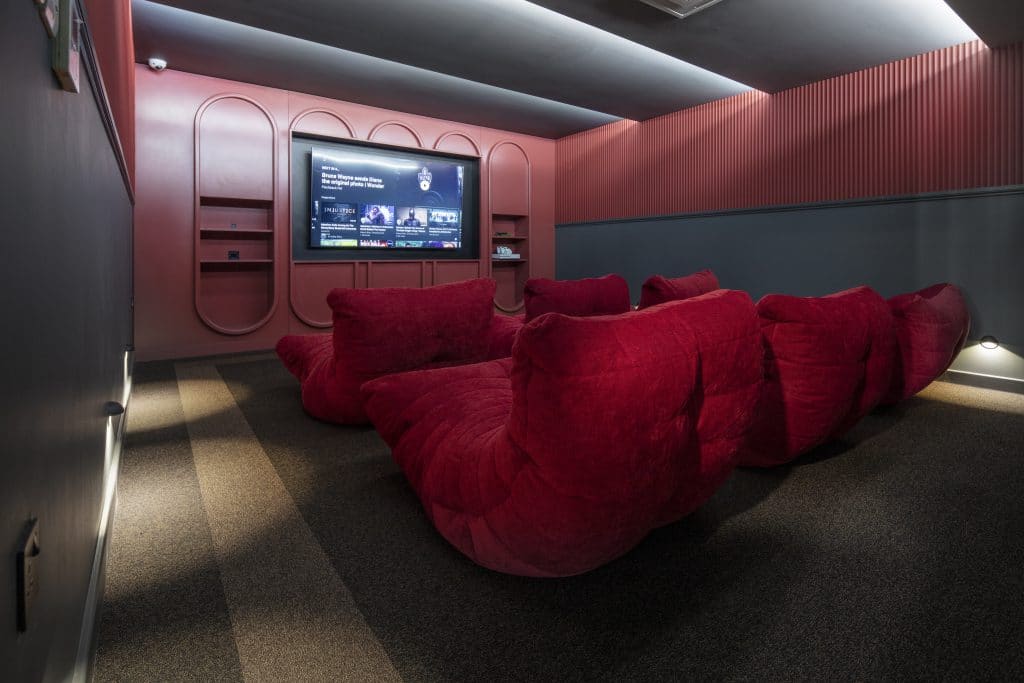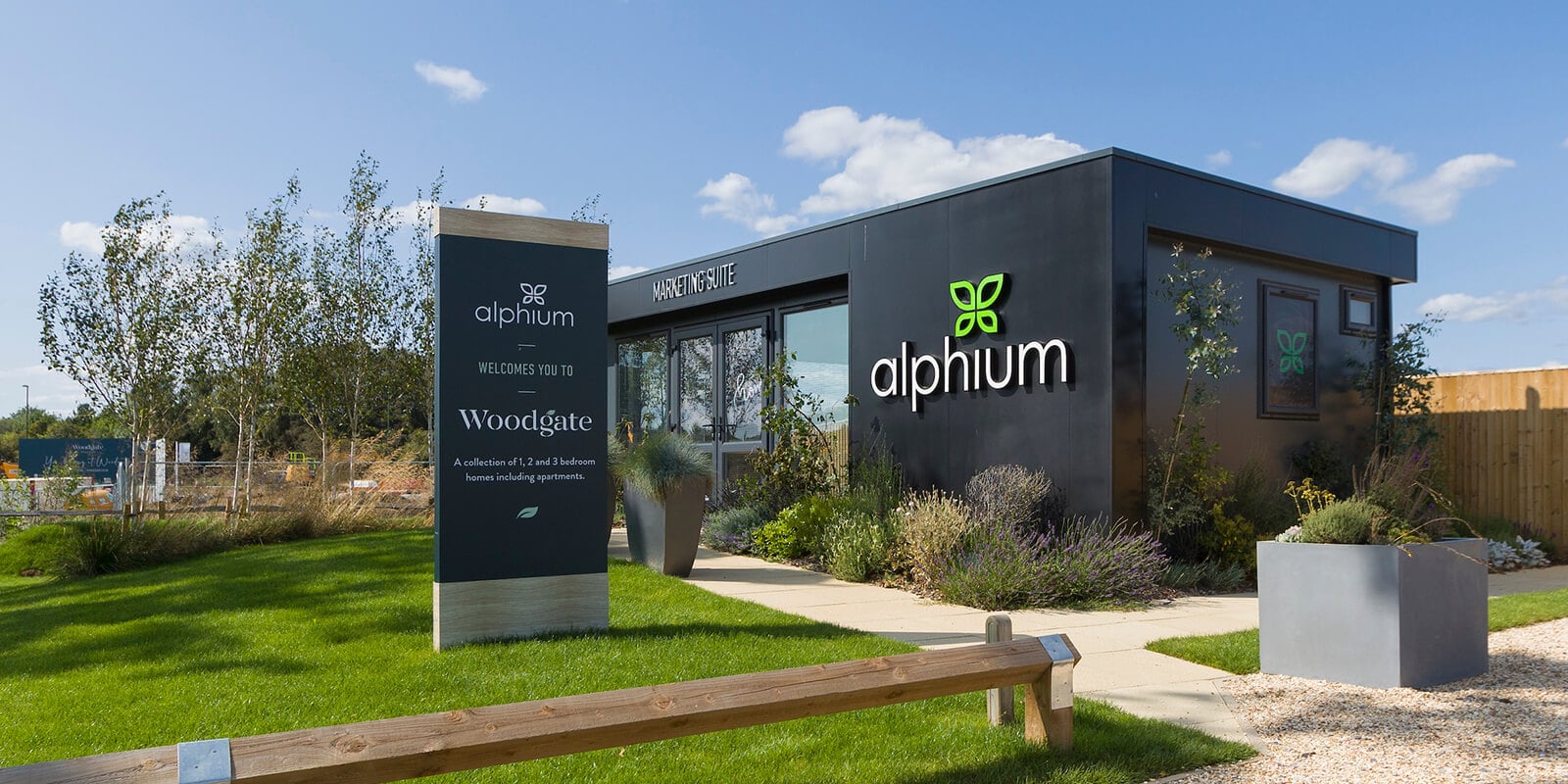
Jigsaw was commissioned by Thakeham Homes to design their first ever marketing cabin for their new Alphium product.
Alphium Homes Marketing Cabin
CommercialSeptember 2019
Interior Architecture & Design
Pease Pottage, Kent
Jigsaw was commissioned by Thakeham Homes to design their first ever marketing cabin for their new Alphium product at their Woodgate development in Pease Pottage, Kent.
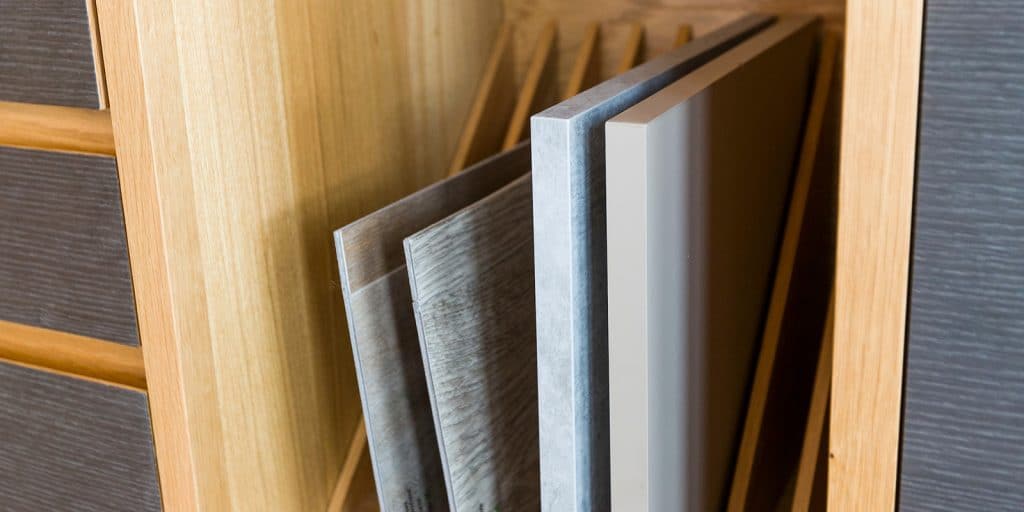
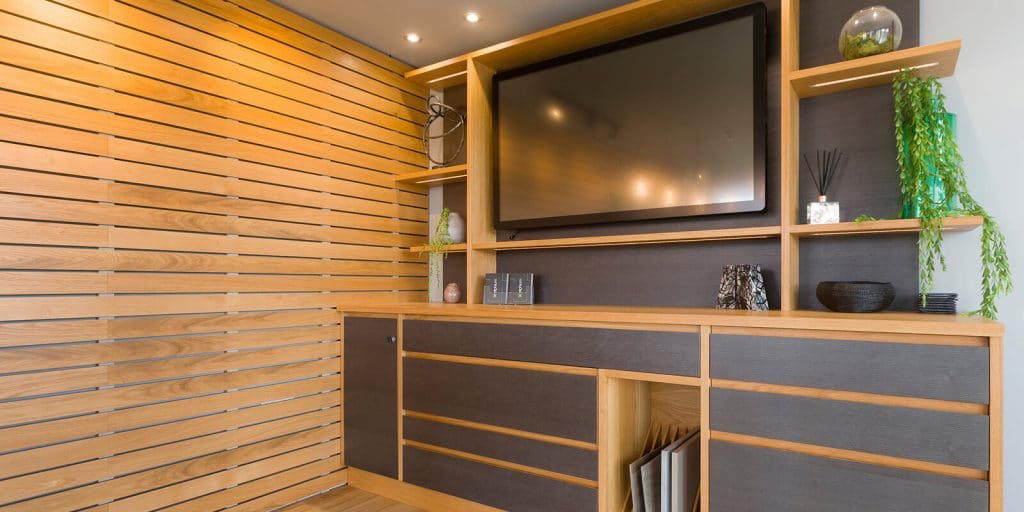

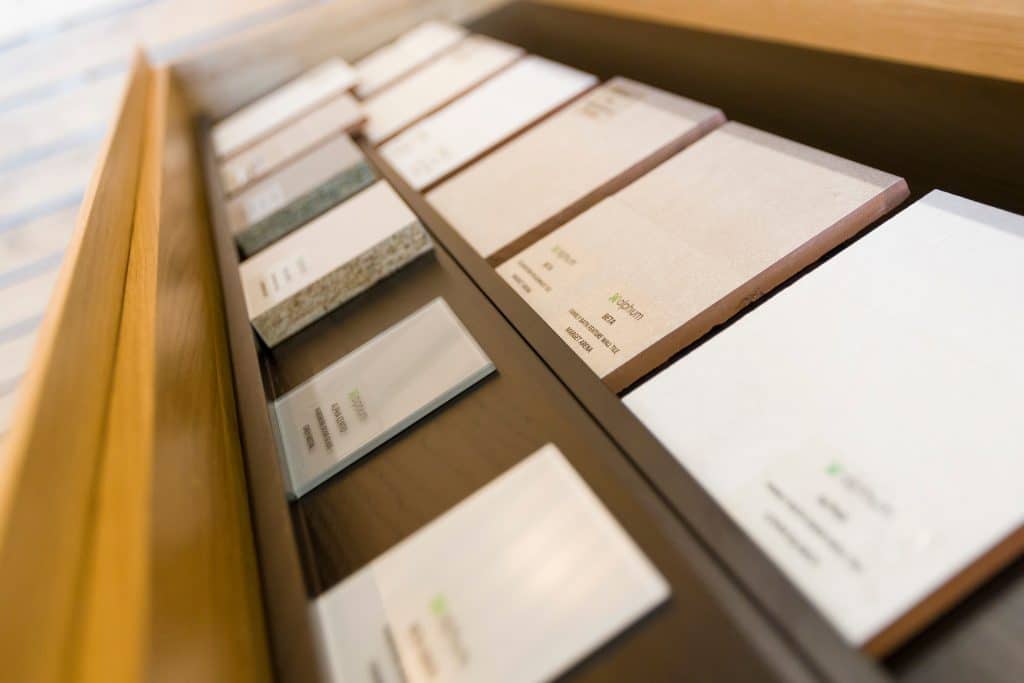
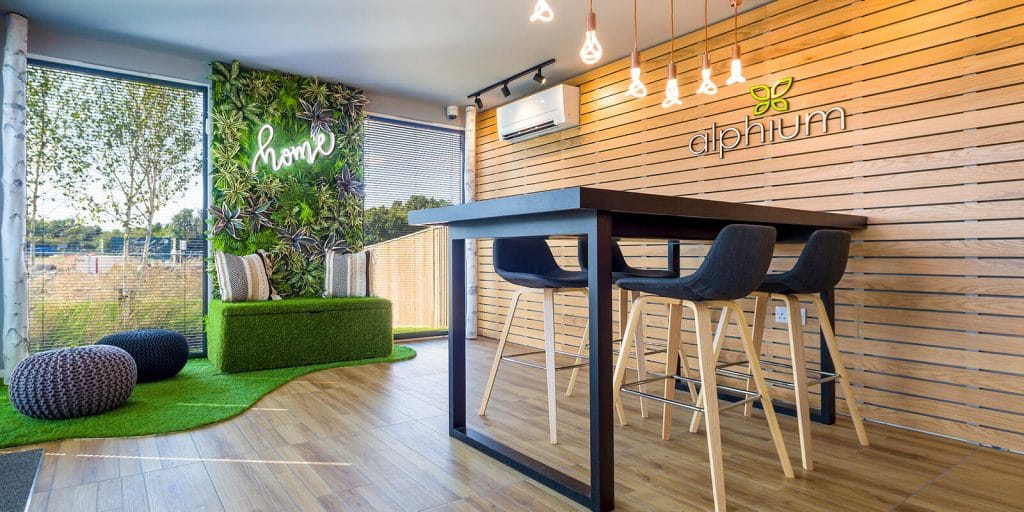
Thakeham Homes needed a temporary marketing cabin that would reflect the fresh, lifestyle lead ethos of this new and approachable homebuilding brand.
Our brief from Alphium was to provide a vibrant, informal, and fun sales area in which to introduce prospective home buyers to the Woodgate development. Due to the compact area of the marketing cabin, it became apparent that the best way to effectively meet Alphium’ s requirements and maximise the useable space in the cabin would be to design the joinery in-house and create an entirely bespoke finished product.
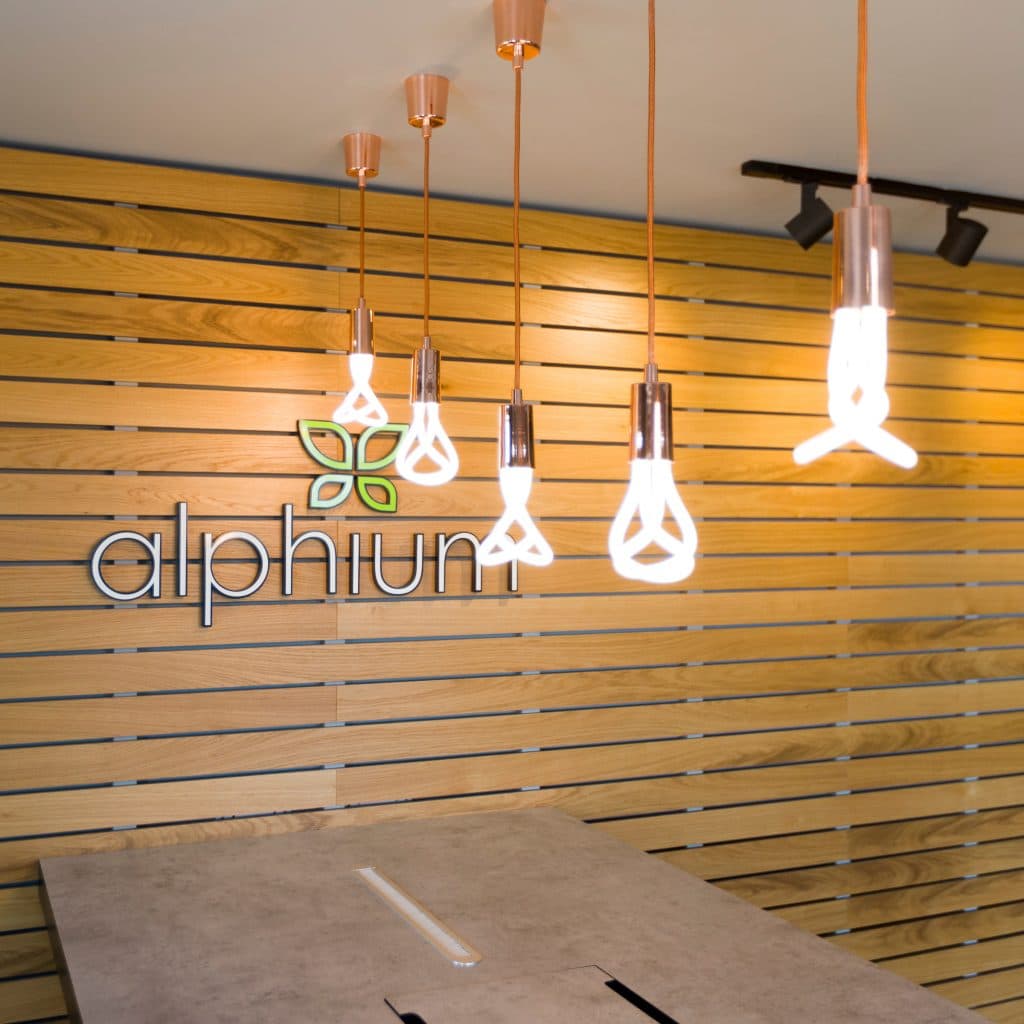
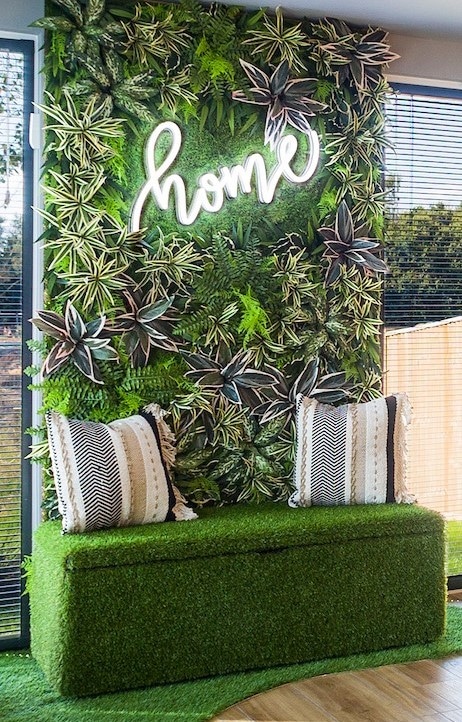

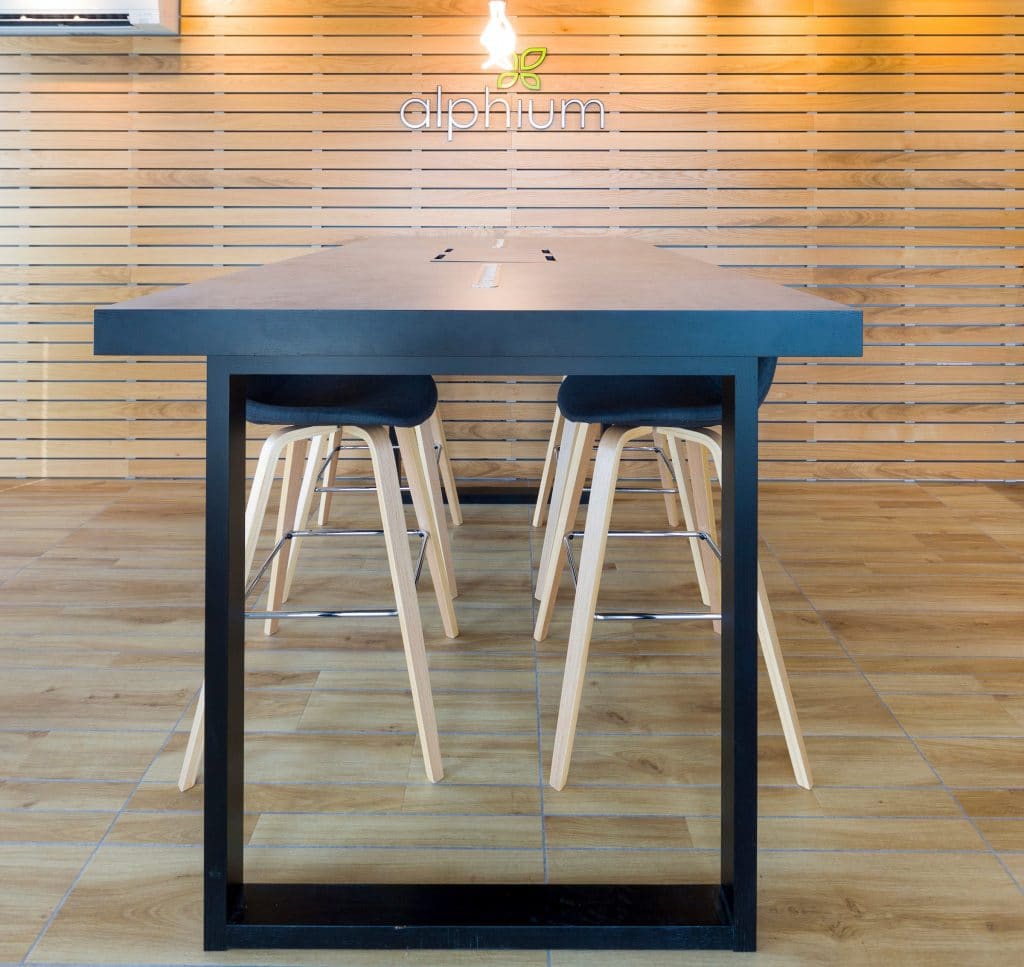
The cabin was designed around three distinct areas: the waiting/seating area, the sales seating area and a functional wall of joinery. This was to incorporate all the specification samples and house the TV and VR equipment to show prospective buyers Woodgate’s virtual reality tours and also allow clients to handle material samples to show how their new homes would look and feel.
The initial waiting area sits in front of two full height windows which have a lush, green and tree filled outlook. The design team at Jigsaw Interior Architecture wanted to reflect the rural local setting of the development within the materials selected for the design of the cabin and through the idea of “bringing the outside inside”. Visitors are welcomed by a playful, lush corner of artificial grass which seems to blur the lines between the outside and inside. A real silver birch tree trunk appears to grow from the artificial grass flooring in the corner of the space up and through the ceiling. Between the large windows an artificial ‘living’ wall houses a profusion of plants and a cool neon sign saying “home”. Visitors can sit on oversized cable knit poufs and a storage bench “upholstered” in artificial grass.
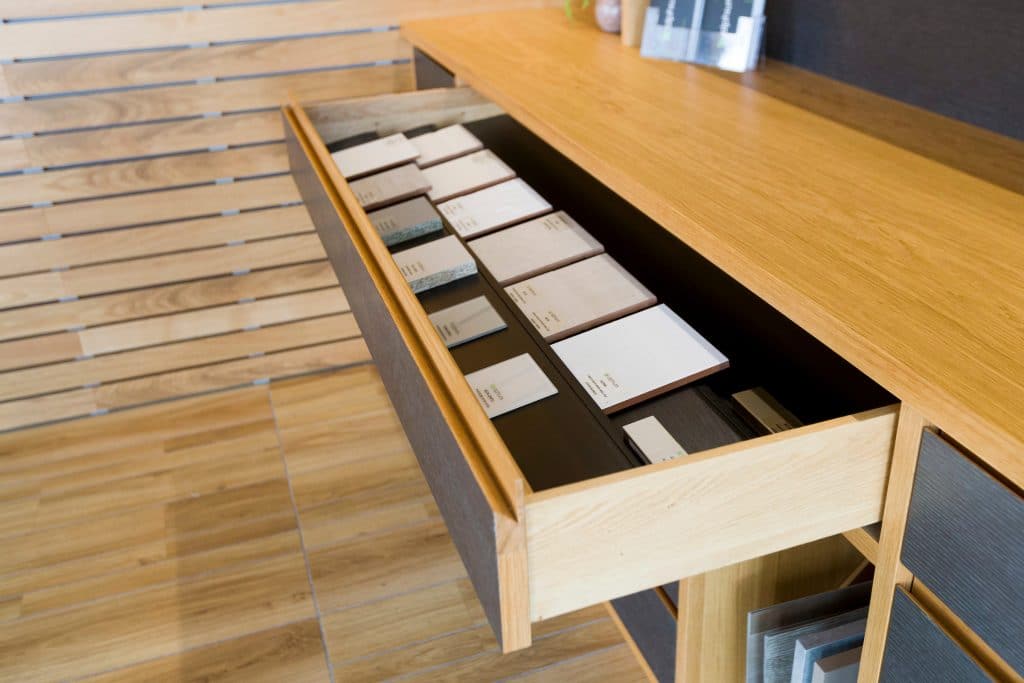

Higher level bar stools and meeting tables break up the multipurpose internal space within the cabin, providing an informal arrangement for seated sales discussions with prospective purchasers.
A wall of bespoke joinery houses the TV to show marketing reels and a configuration of drawers and shelving that provide easy access to the various internal finish samples when discussing material selections for the new homes.
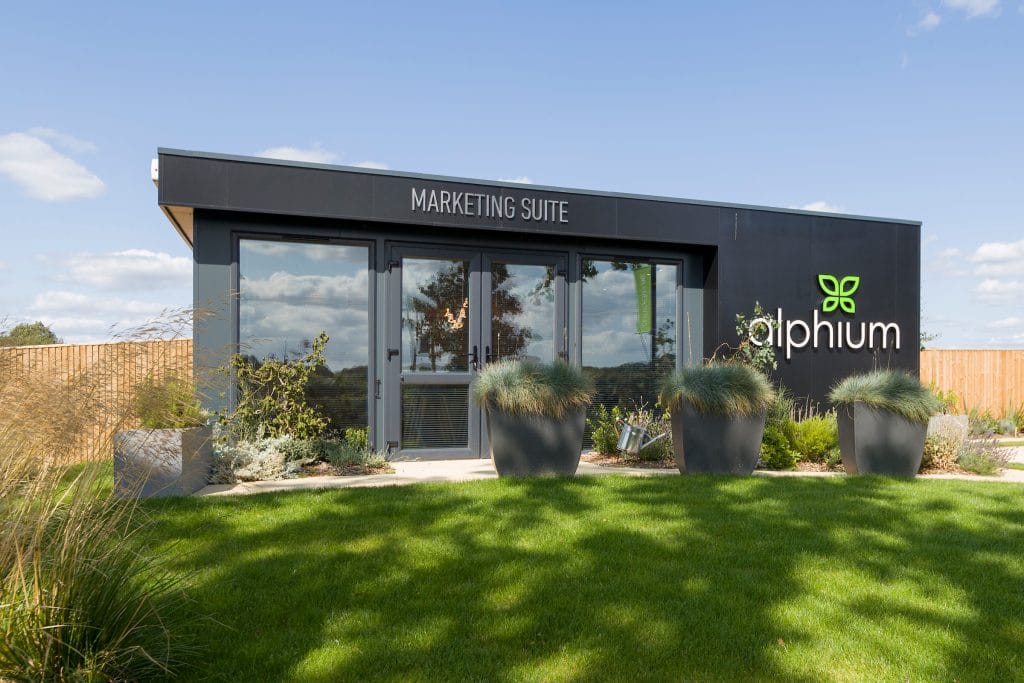

If you would like to discuss a future project, or learn more about Jigsaw, please contact us.
Get in touch
