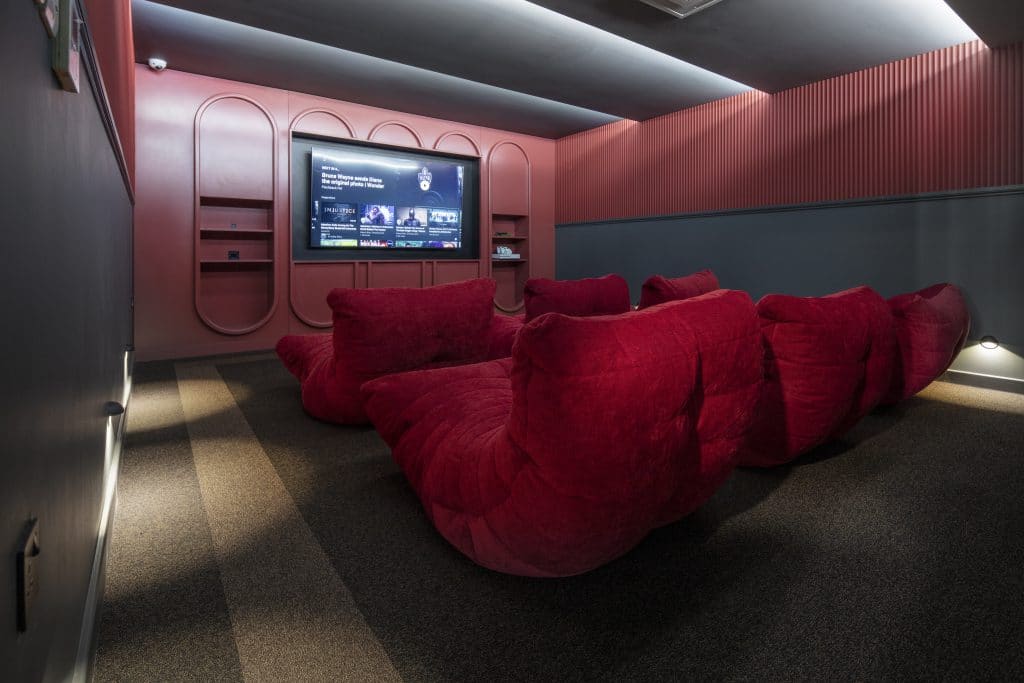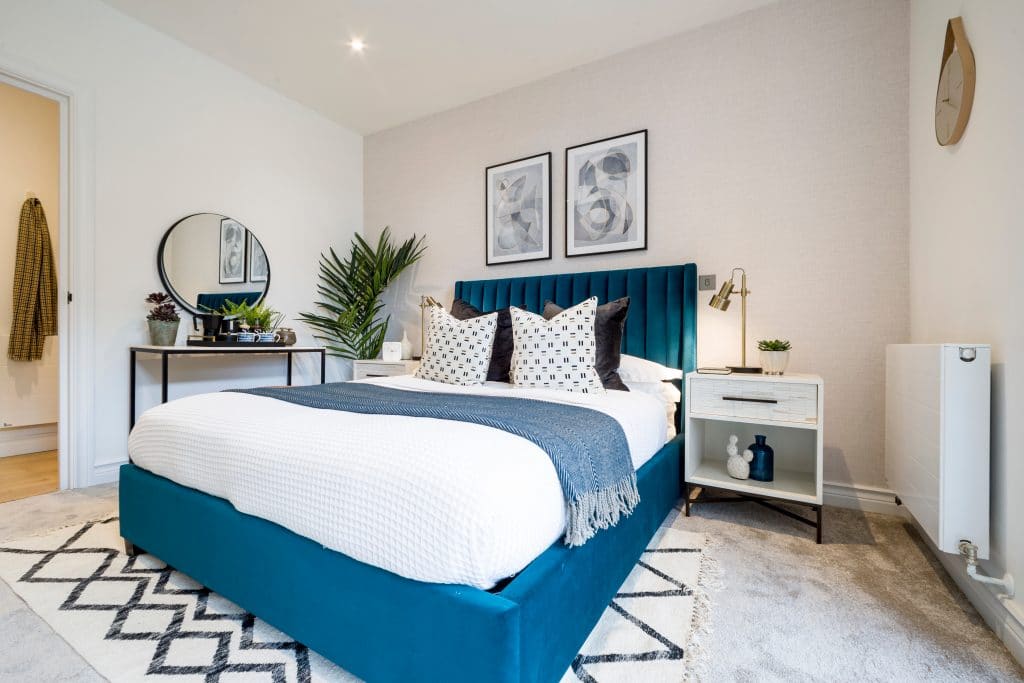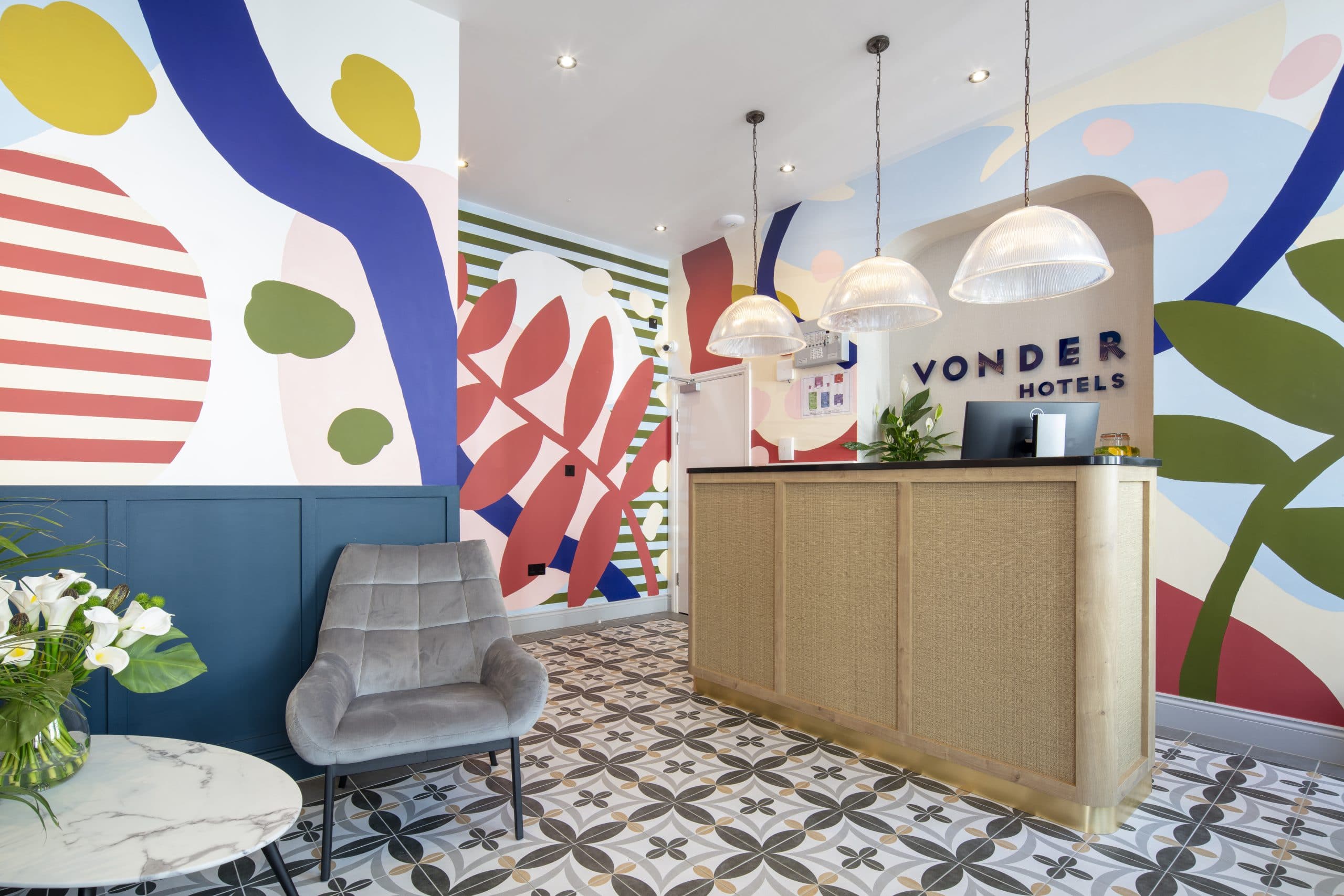
Contemporary design for a progressive approach to hotel living, focused on community-based accommodation for today’s professional, digital nomads.
Vonder Hotels
CommercialJULY 2021
INTERIOR ARCHITECTURE AND INTERIOR DESIGN
Kensington, LONDON
Jigsaw was commissioned to deliver a comprehensive interior architectural design and specification, along with the installation of our FF&E package for a collection of hotels in the Earls Court, North Kensington, and Paddington districts. Our brief involved redesigning one hundred rooms across four locations as part of this large-scale, multi-site refurbishment. Jigsaw developed a robust design brief for the Berlin-based operators, Vonder, which significantly influenced the brand identity and standards. A crucial aspect of our mandate was to ensure that the design and branding were cohesive and reflected in every detail of the hotel interiors, creating a unified experience for guests across all sites.
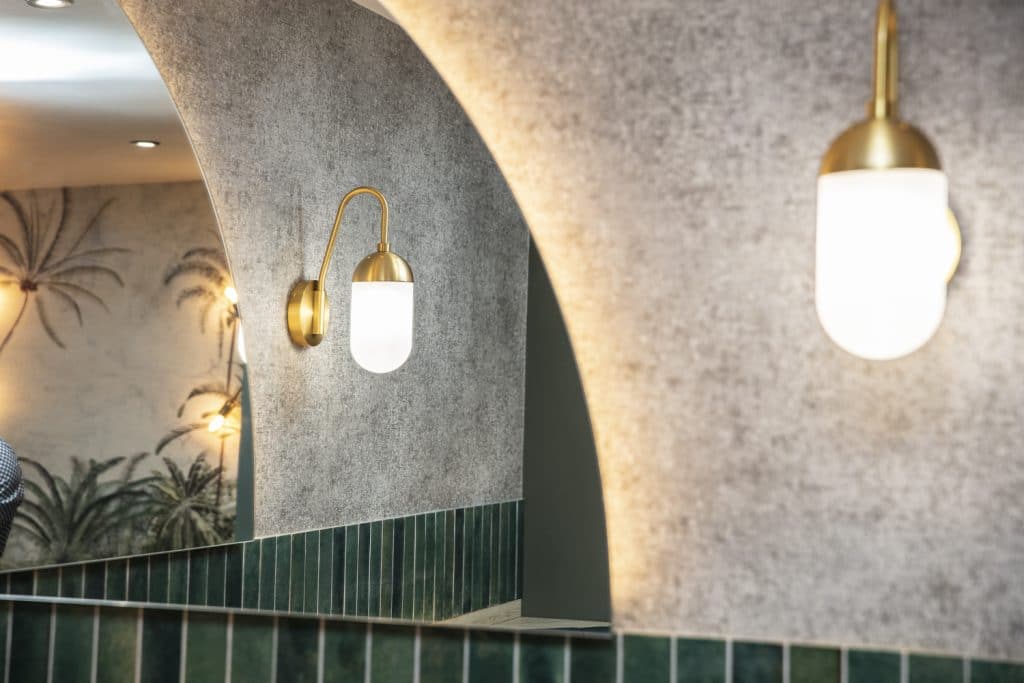
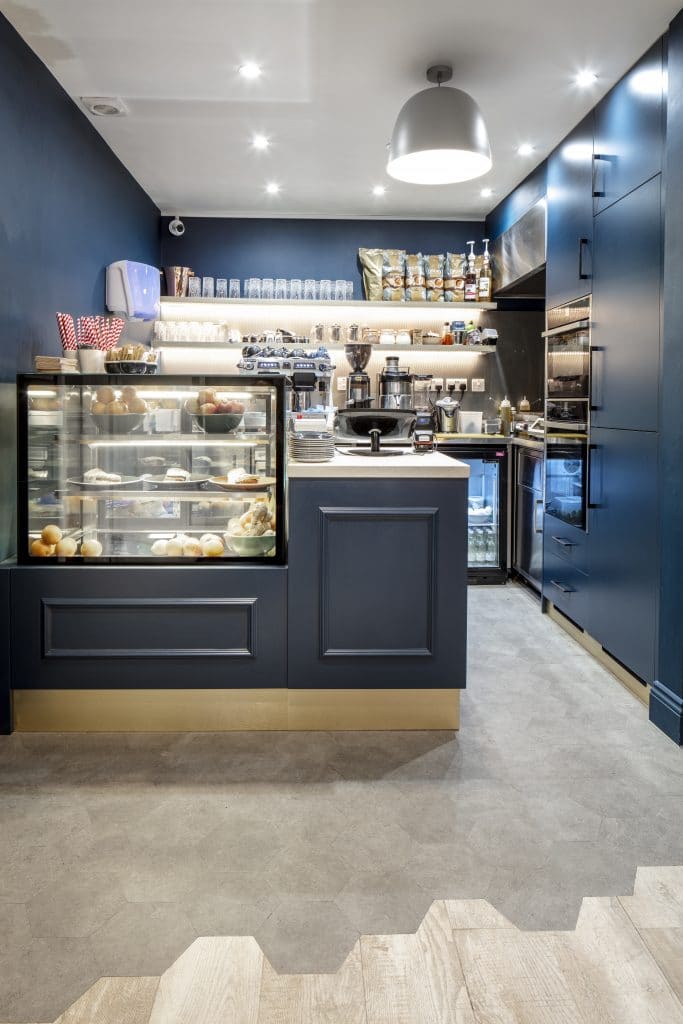
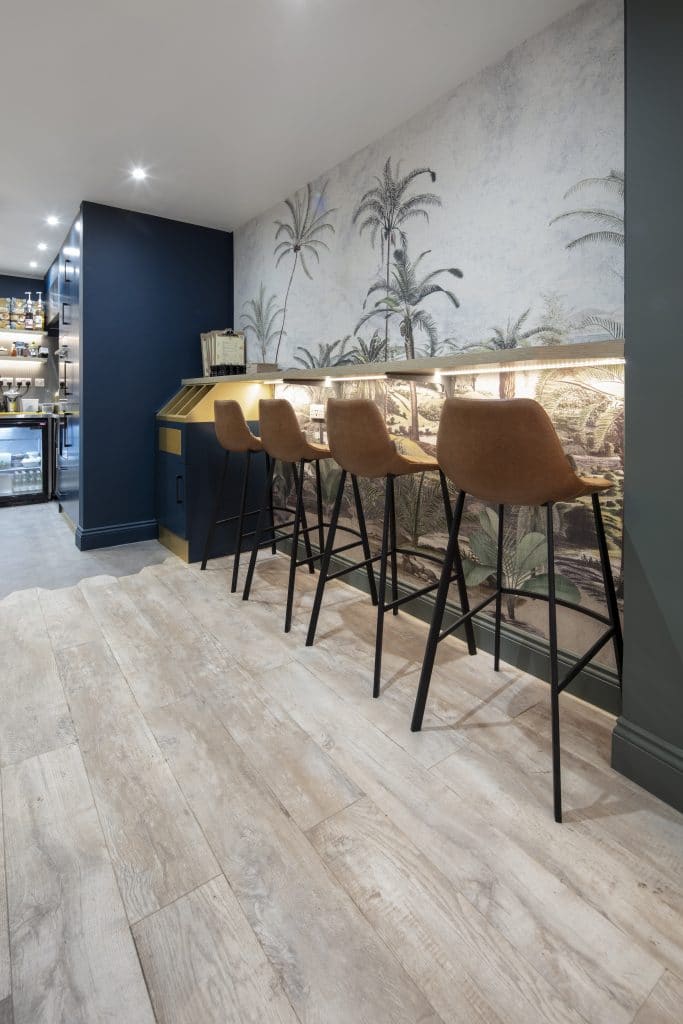
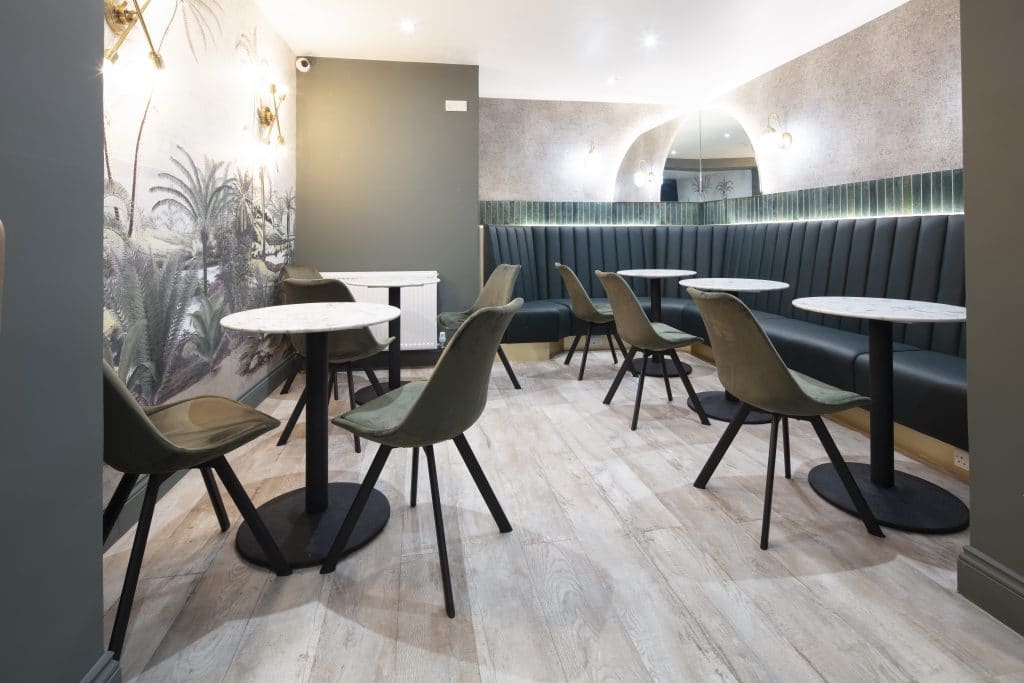
The communal amenities for the project included a café, breakout space and a garden lounge. For the lobby our selection of fluted glazed Crittal screening, patterned floor tiles, large planters, luxurious velvets, cane work and vintage feature lighting lent an atmosphere of colonial charm in a contemporary and design conscious way.
In the café, dark blue and deep greens paired with tan leather and Victorian style tropical murals of what could be a Caribbean plantation added to the sense of a modern colonial vibe, while cosy nooks of banquette seating zone eating areas and provide areas for more private dining.
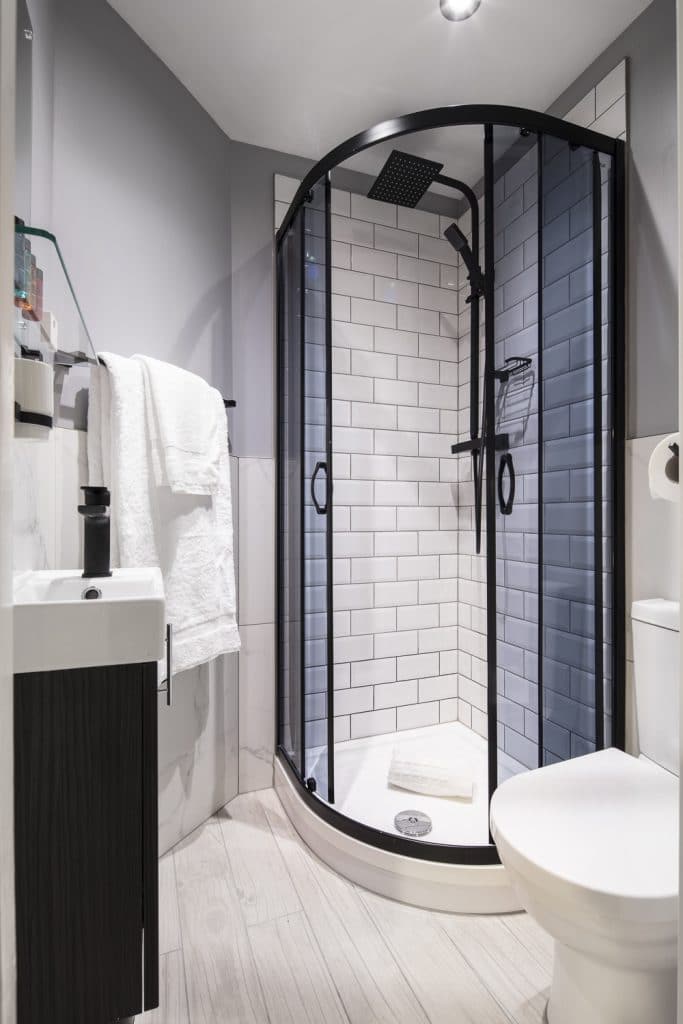
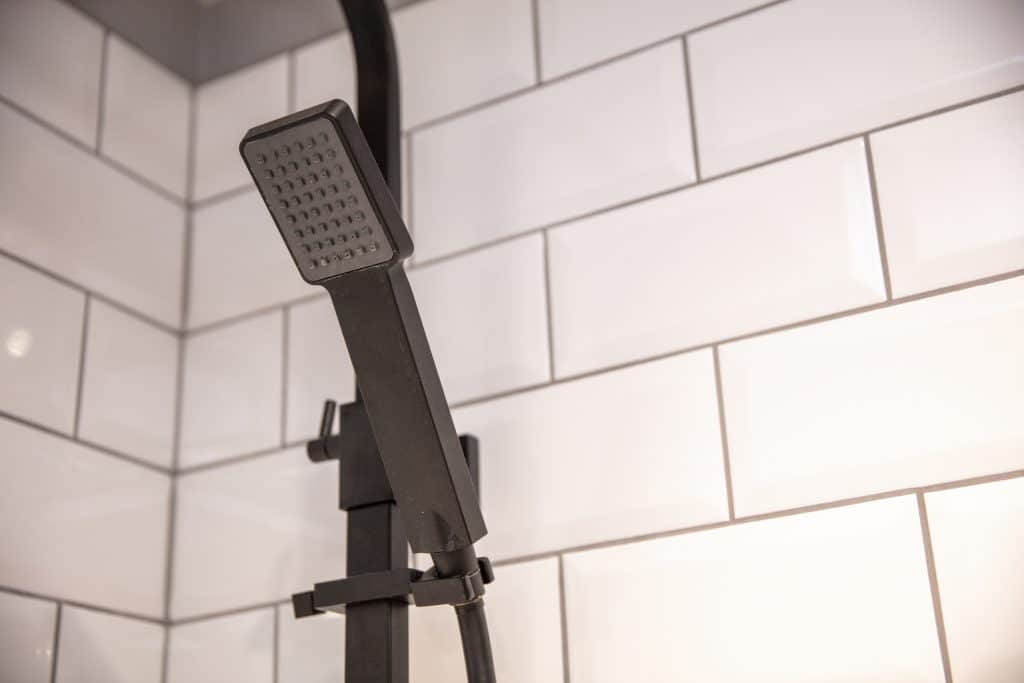
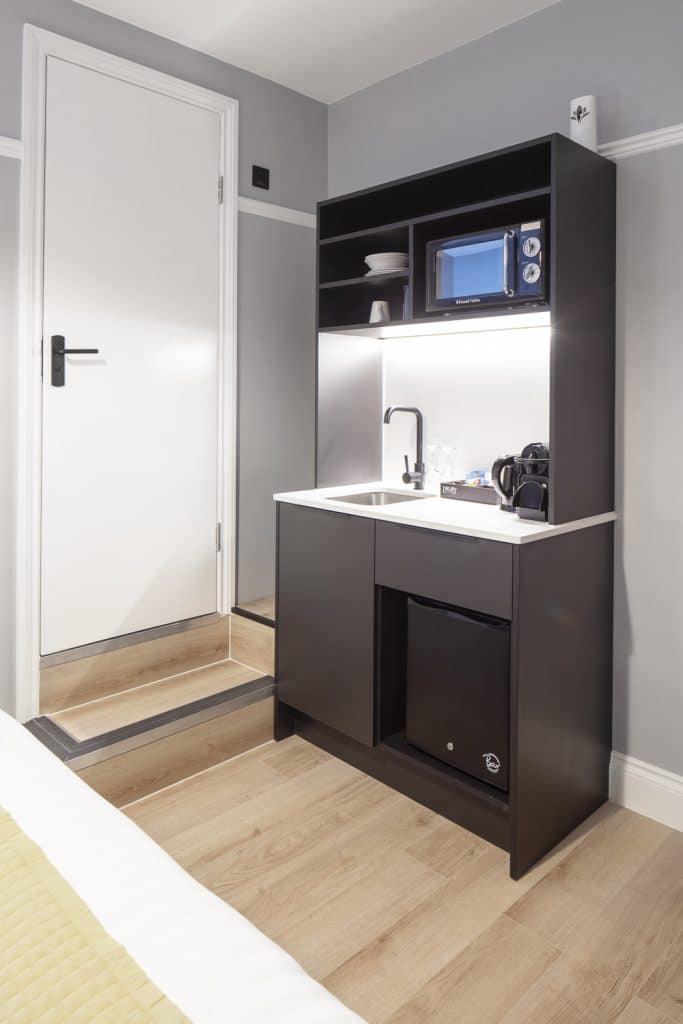
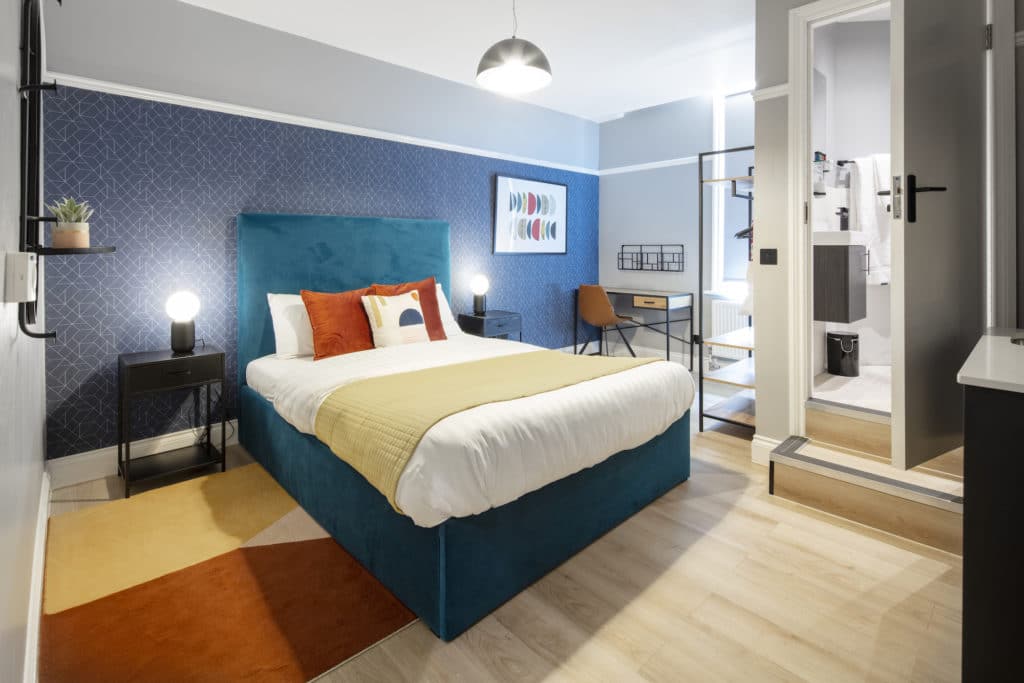
The hotel rooms have a fundamentally fuss free boutique foundation to their design and we had strict budgeting parameters to work within; however, our finished design and furniture selection provided a strong material base which runs seamlessly across all four sites.
Within the furniture selection for the bedrooms, our consistent use of items made from oak and wrought iron add a vintage, industrial touch, we were mindful of convenience and ease of use, selecting wardrobes with open shelving and hanging rails. The hotel rooms had existing kitchen pods equipped with fridges, microwaves, and a sink which we completely updated.
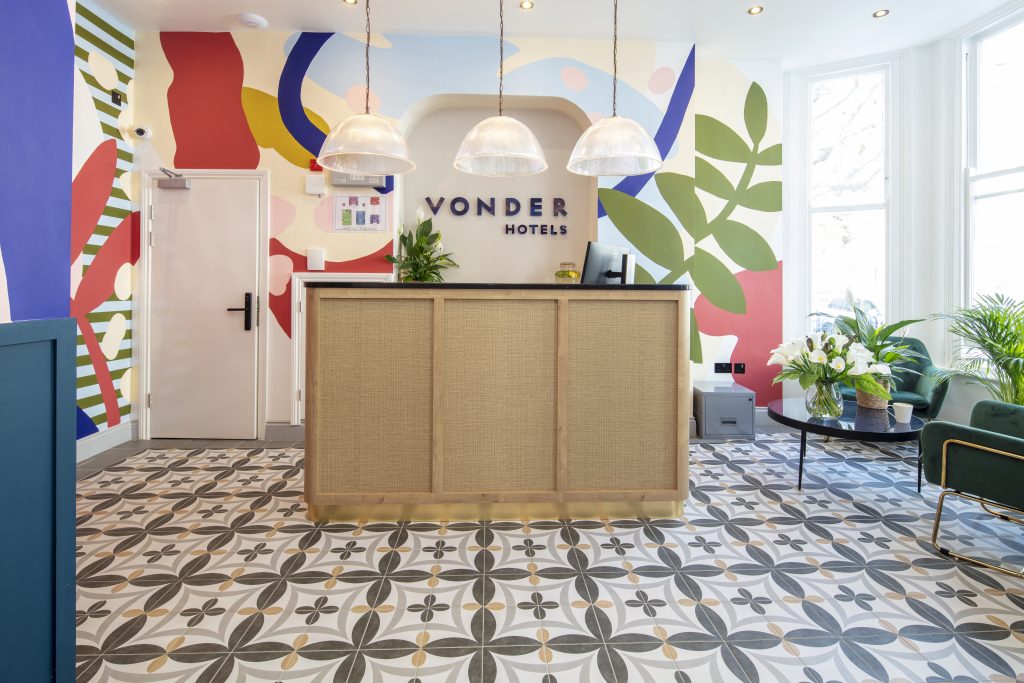
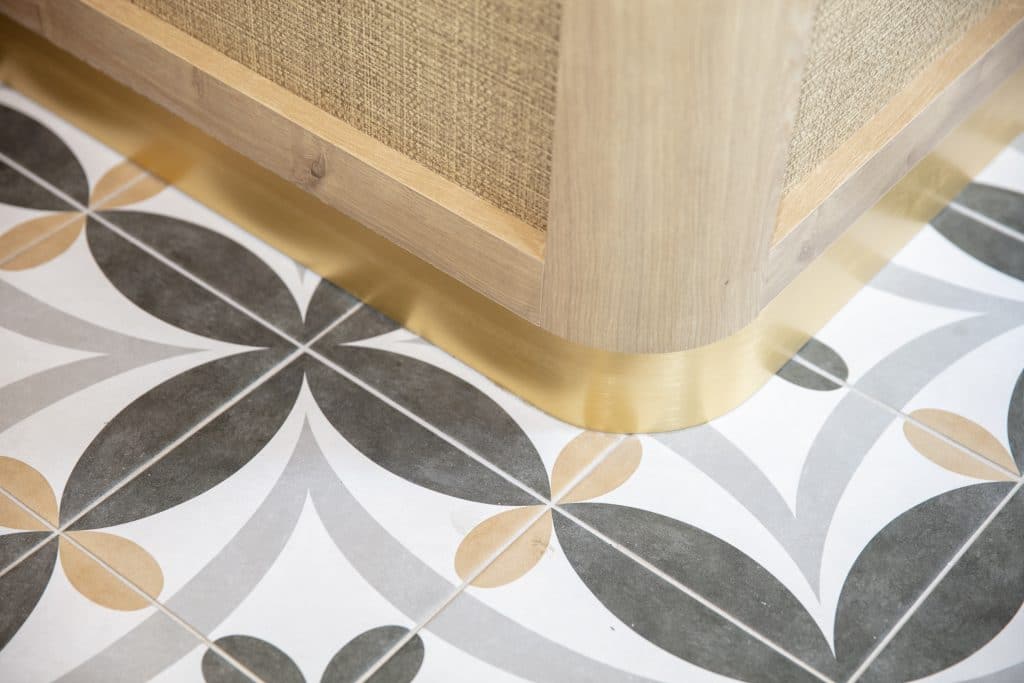
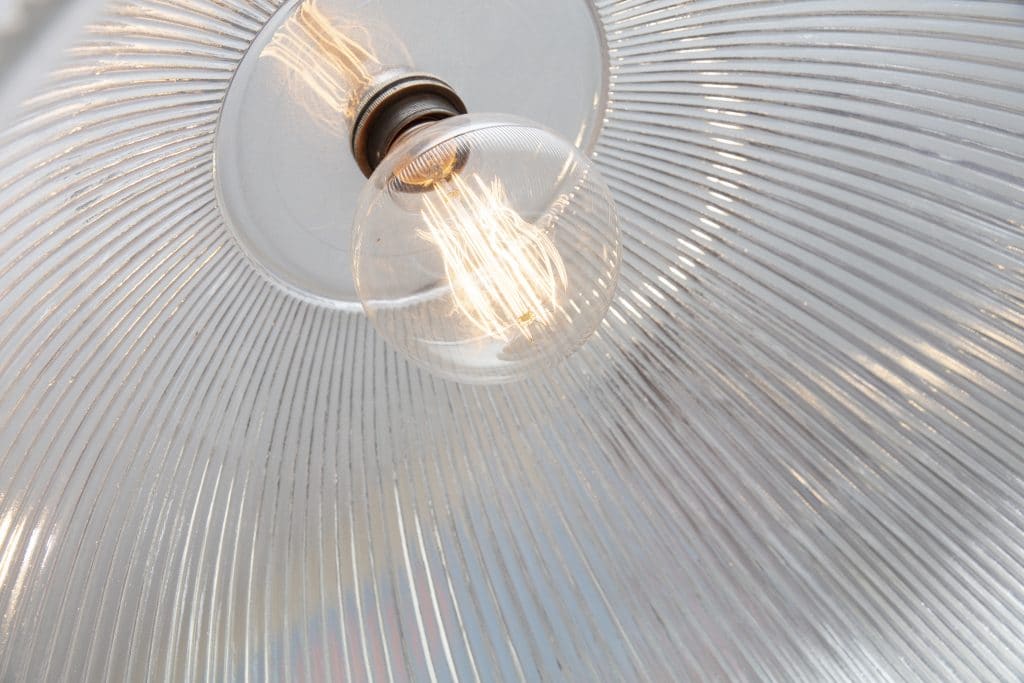
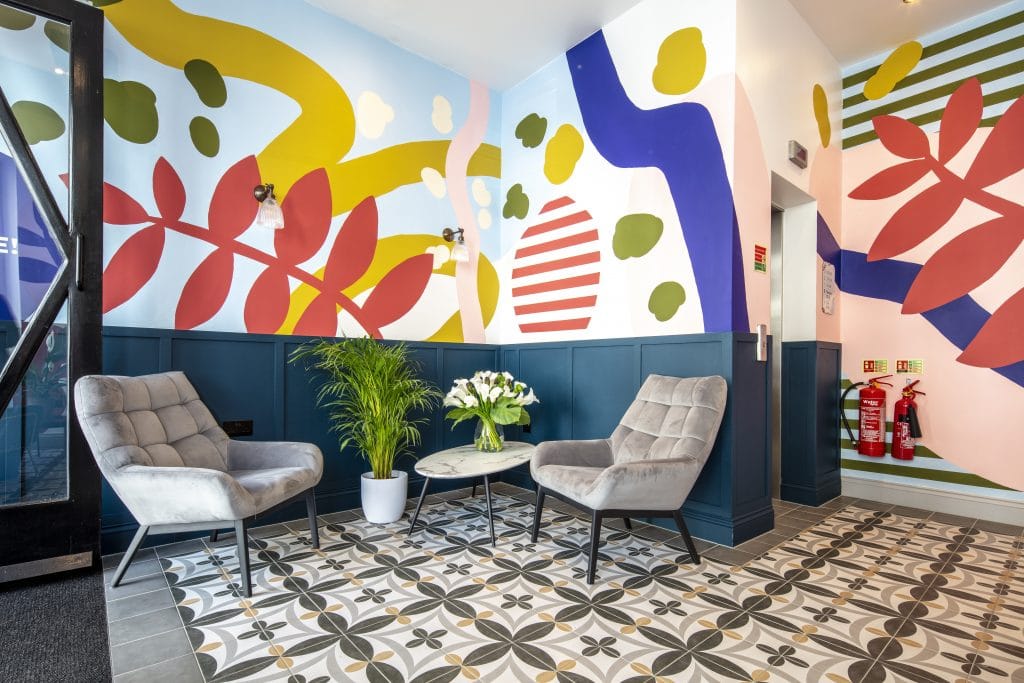
Attention to detail is not just a design principle; it’s the heart of interior design. Every element, from textures to color palettes, contributes to the overall experience and harmony of a space.
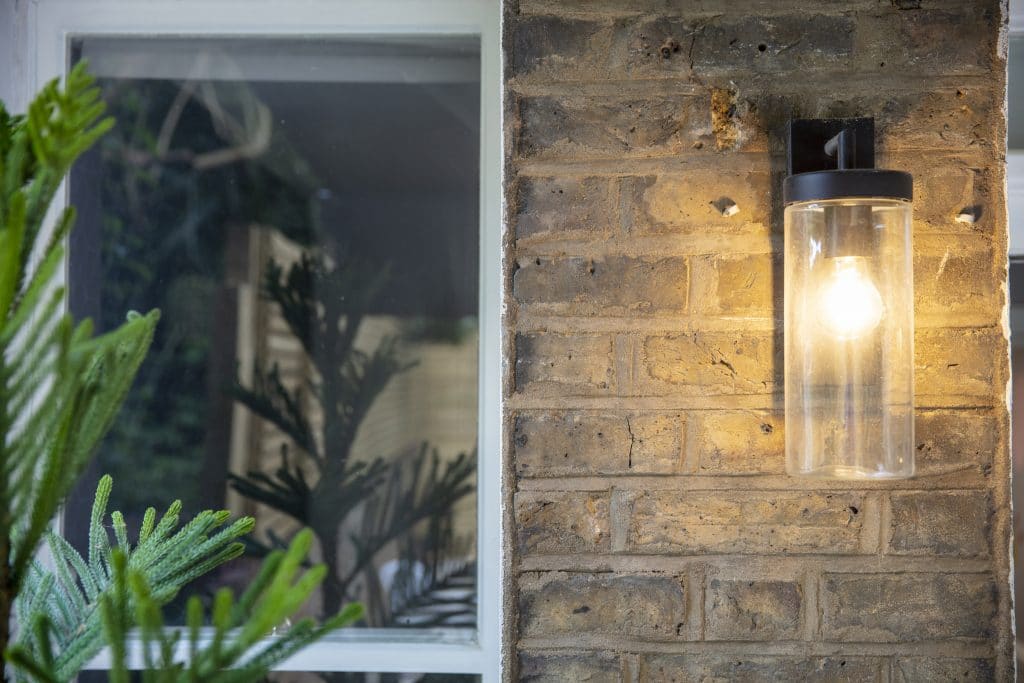
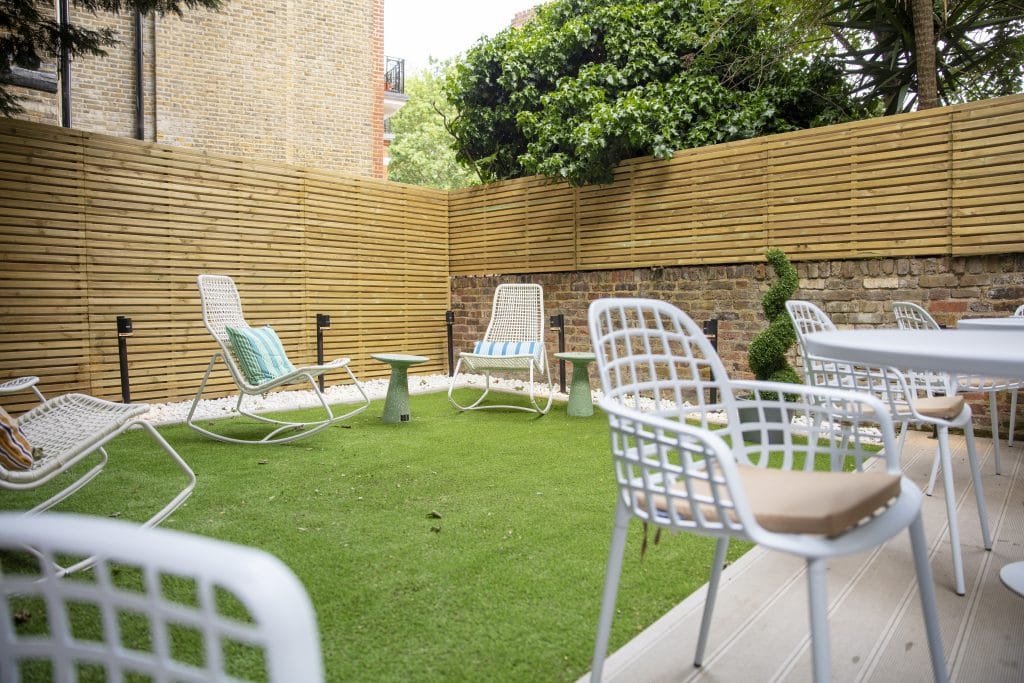
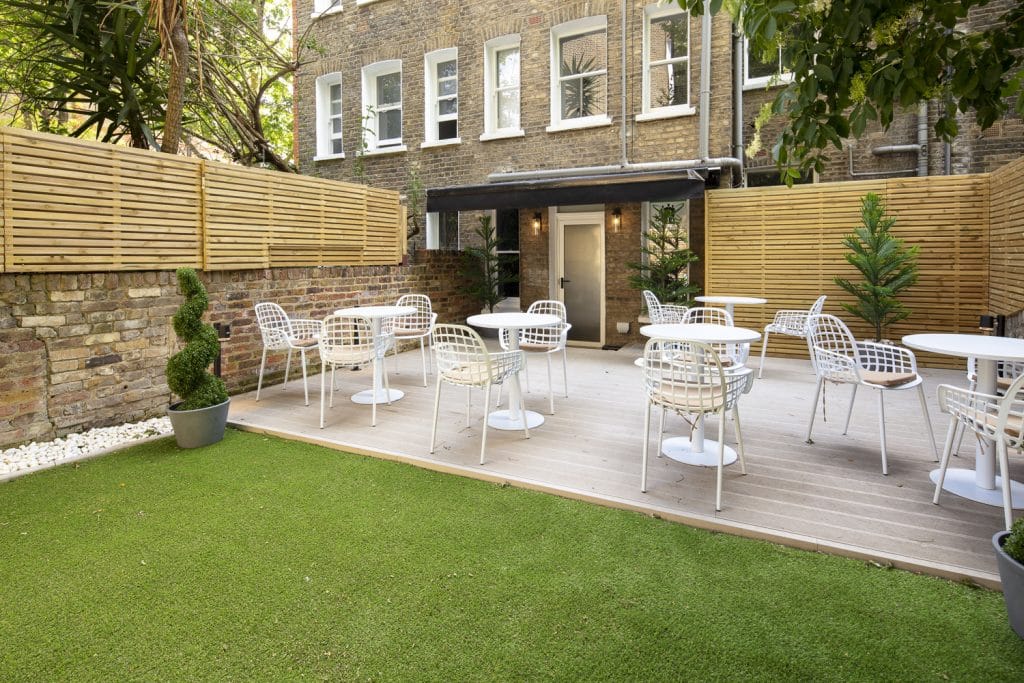
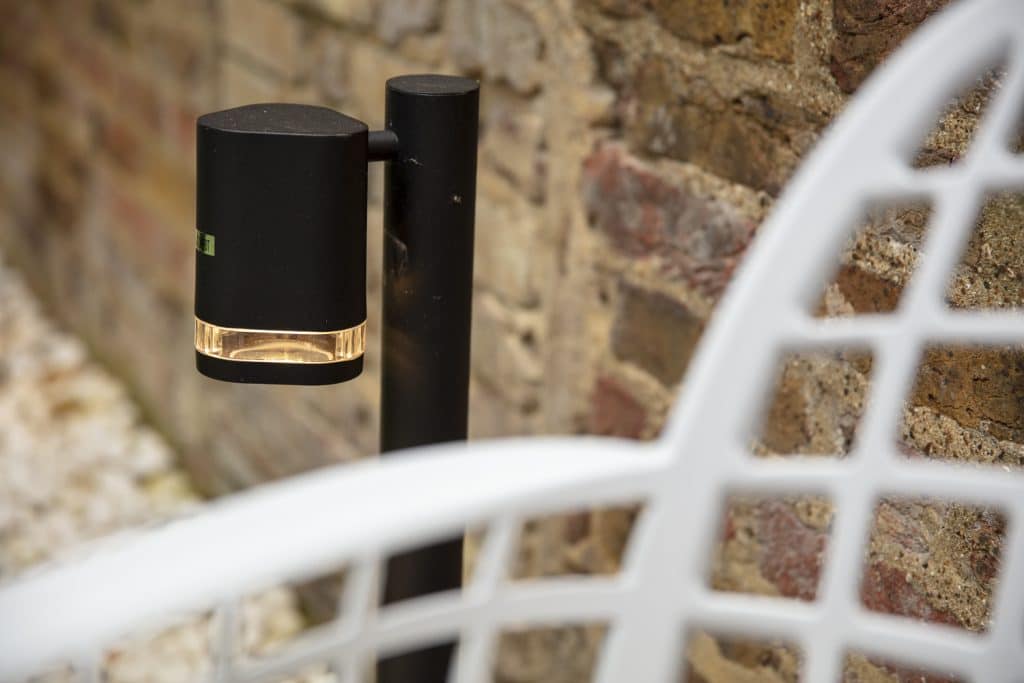
In the garden lounge our atmospheric lighting design and a simple palette of natural materials creates a calming and relaxing space to socialise.
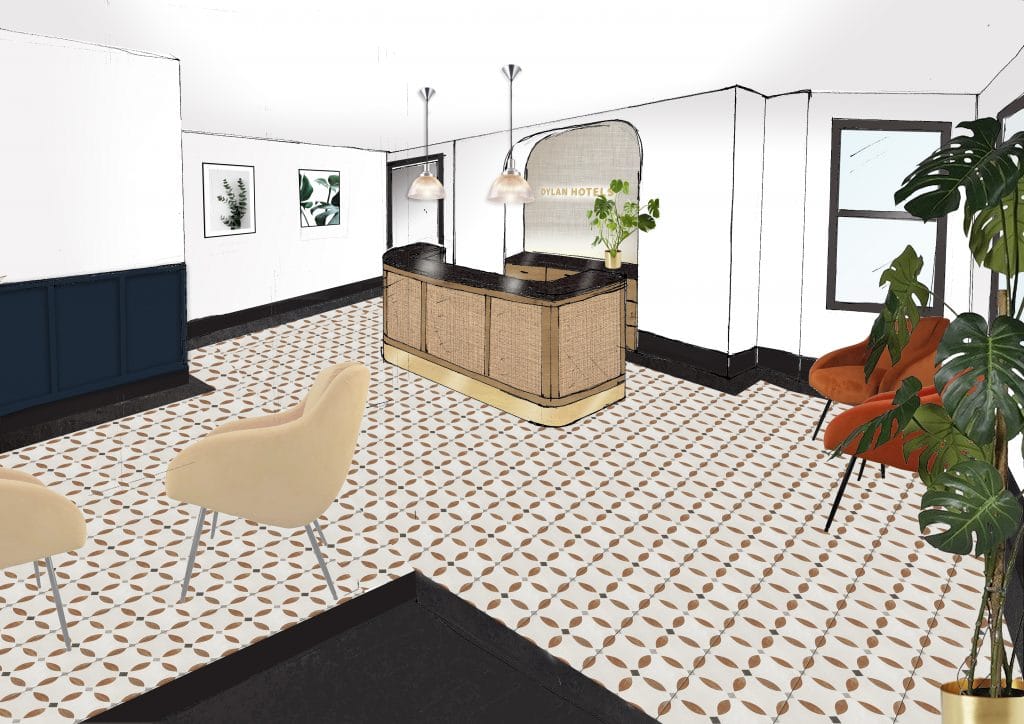

If you would like to discuss a future project, or learn more about Jigsaw, please contact us.
GET IN TOUCH
