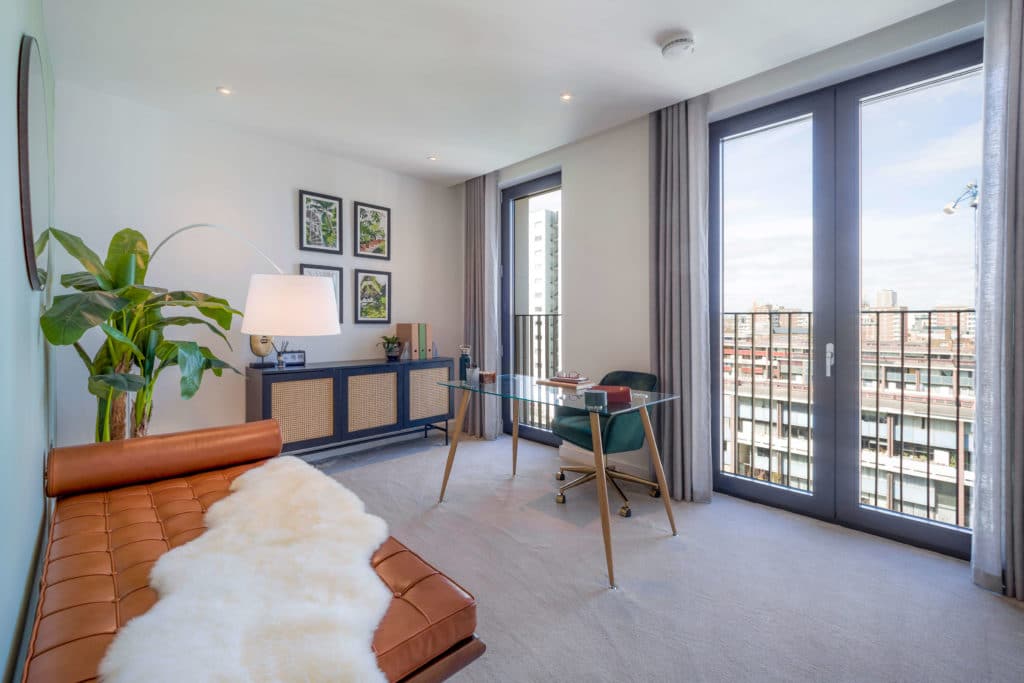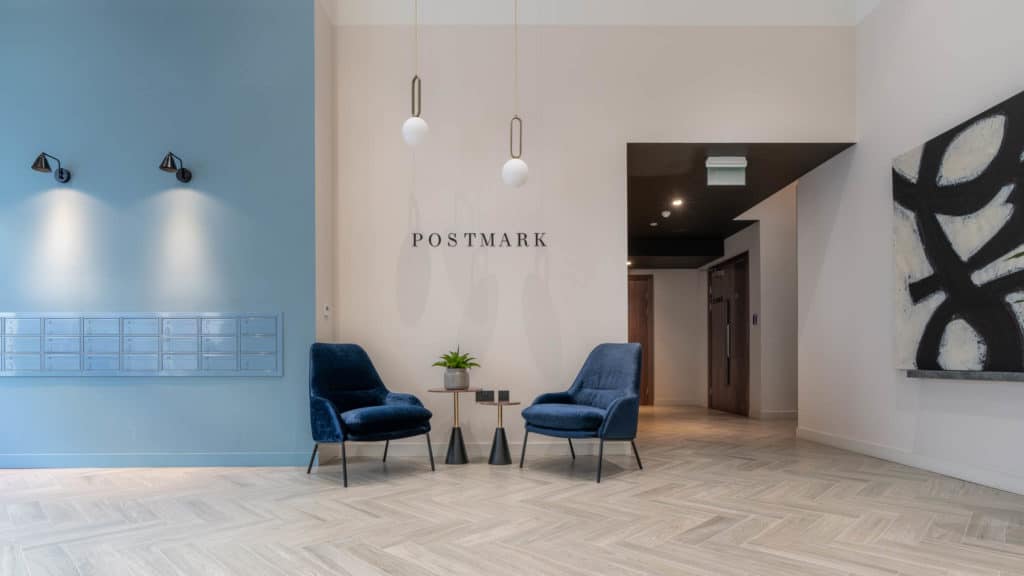Heritage Design with Modern Elegance: The Denizen
At the Denizen, also known as Clarendon Court, you will find that both the Interior Architecture and Design is carefully inspired by the nostalgic reminiscence of the location and heritage, embracing both functionality and quality in its design.
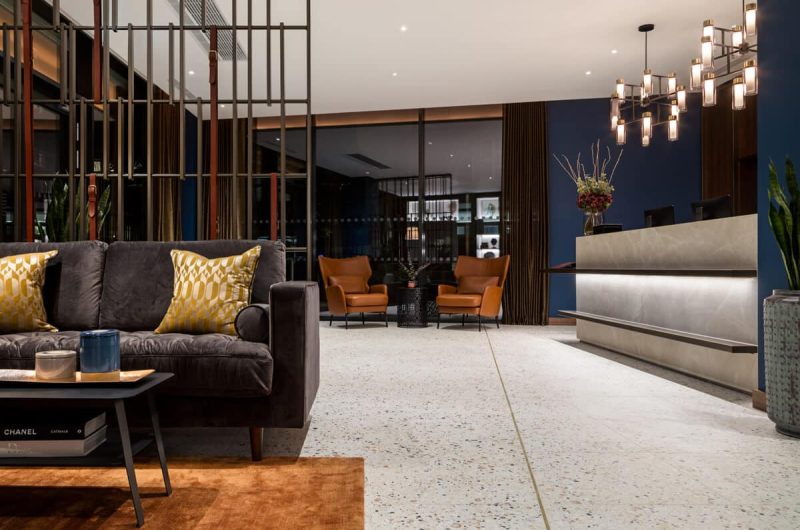
The Brief
Taylor Wimpey Central London reached out to JIGSAW in the early building stage of their property The Denizen, located near the Barbican in London.
This project required services of both JIGSAW’s Interior Architecture and Interior Design teams to take their vision for this property from an idea through construction and to completion.
As the style was very client-driven, our team of designers sympathetically listened to the client’s vision and requirements to optimize functionality, allowing for clever design and adding a touch of interest and luxury to the communal spaces.
JIGSAW was appointed to provide a holistic design and detailed specifications for the following communal spaces: Entrance/reception, study, games room, cinema, and the corridors.
Our Services
Our Interior Architectural Designers ensured that the overall design was functional, up-to-date with the latest regulations, and within budget. By working closely with the Joinery and onsite Contractors, nothing is left as an after-thought.
Our Interior Design team ensured to encapsulate the client’s vision through clever design and the teams extensive product knowledge to enhance the space. In-house meetings with our Interior Architecture team ensured that all finishes and palettes extended and complimented each other throughout the design to be coherent with the overall vision.

Technical drawings for the the tenant lounge, created by JIGSAW’s Interior Architectural Design team.
About the Brand
Also known as Clarendon Court, the inspiration for the Denizen’s branding is based on the historical proximity to the location of where the Clarendon font was developed. We worked closely with both the client and handled the liaison with the award-winning design and marketing agency 778, to develop the branding inline with the clients vision with great level of detail.
Our team meticulously incorporated the Clarendon Court branding throughout the design to create a sense of identity to the property. This can be seen in the way finding, artwork, entrance matting and bespoke elements such as the pool table in the games room.
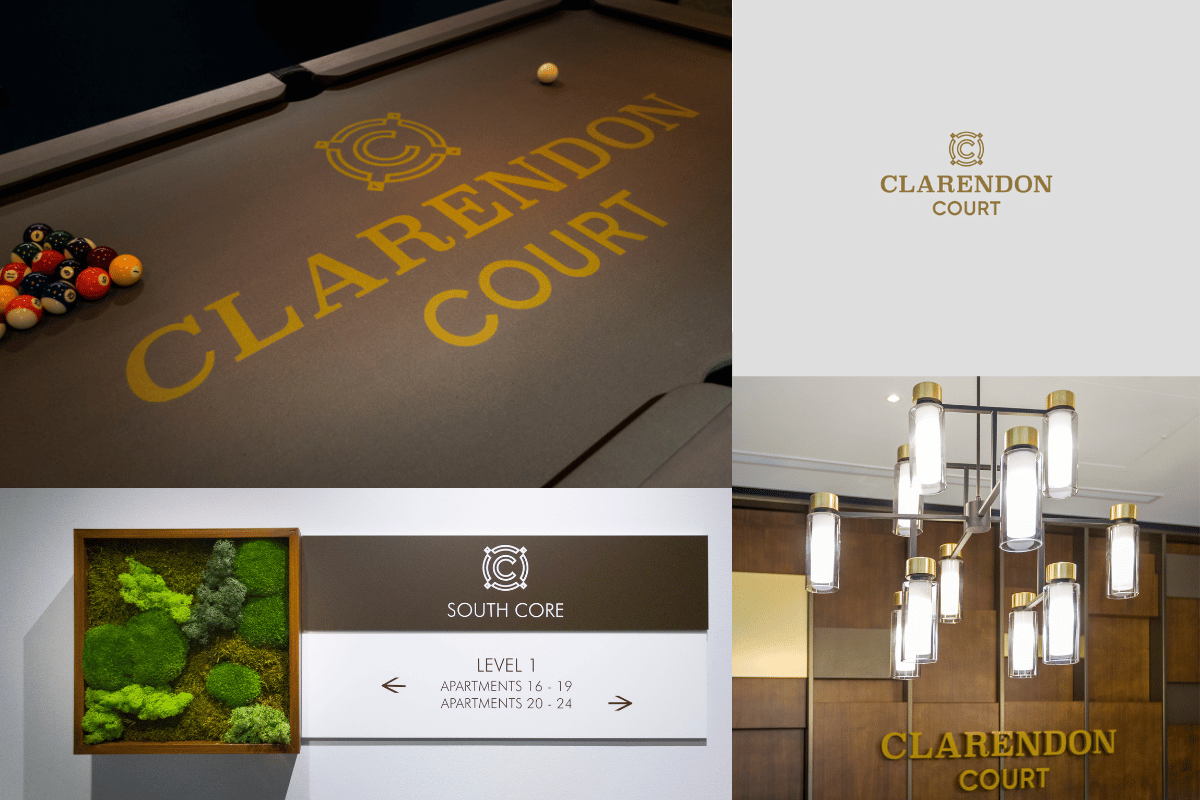
Integrating branding in design to amplify the property’s identity and form a memorable end-user experience.
Historical Influence
The Clarendon font was developed in London, in the 1840’s, because of the increase in the commercial applications of printing, and a need to highlight bold out text. You will find that to incorporate a coherent narrative throughout the property, our Interior Design team methodically designed and selected artwork to tell the story of heritage, and create a feeling of the history of the site.
The designers wanted to bring out the client’s vision of a gentleman’s club, where you could read your newspaper, play poker and relax, which you can see is encapsulated in particular in the Games Room.
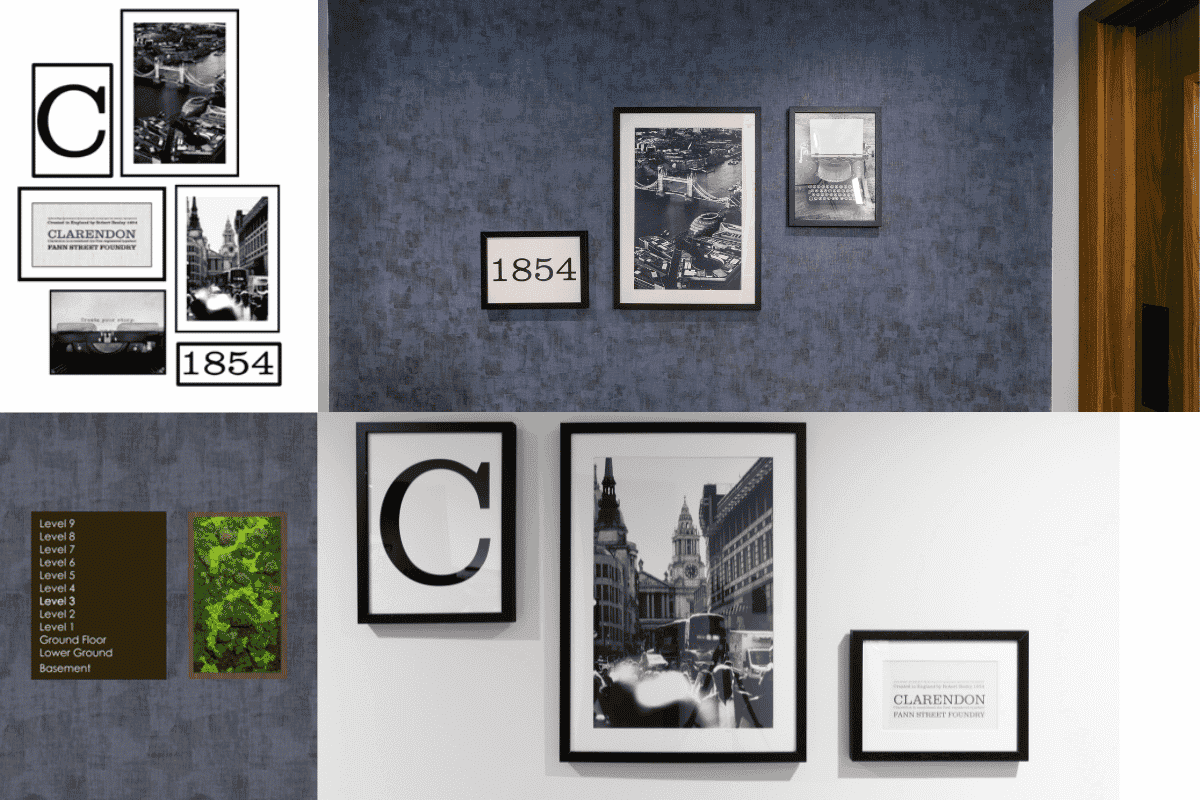
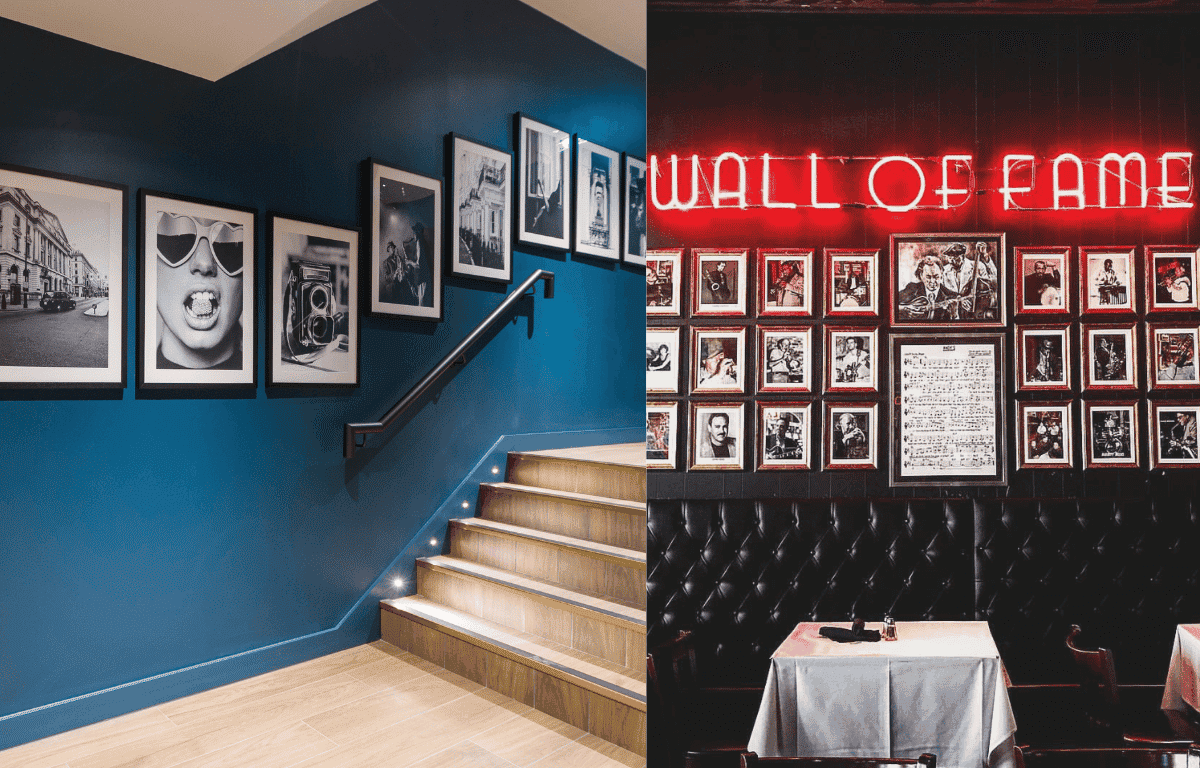
The corridor to the Games Room was inspired by commonly seen ‘walls of fame’ in vintage Jazz bars. The image of the right is from Andy’s Jazz Club, in Chicago.
Grand Entrance
As your first point of entrance, we put a lot of thought into the design; it should be a wow-factor, a welcoming experience, and an easy space to navigate.
The reception desk is a design feature that requires special care and consideration, as this will need to function for the operator as well as for the people entering on the other side of it.
With clever usage of materials and functionality, we have designed a desk that looks stunning, incorporates the colour palette of the development and is also allowing easy accessibility for a wheelchair user.
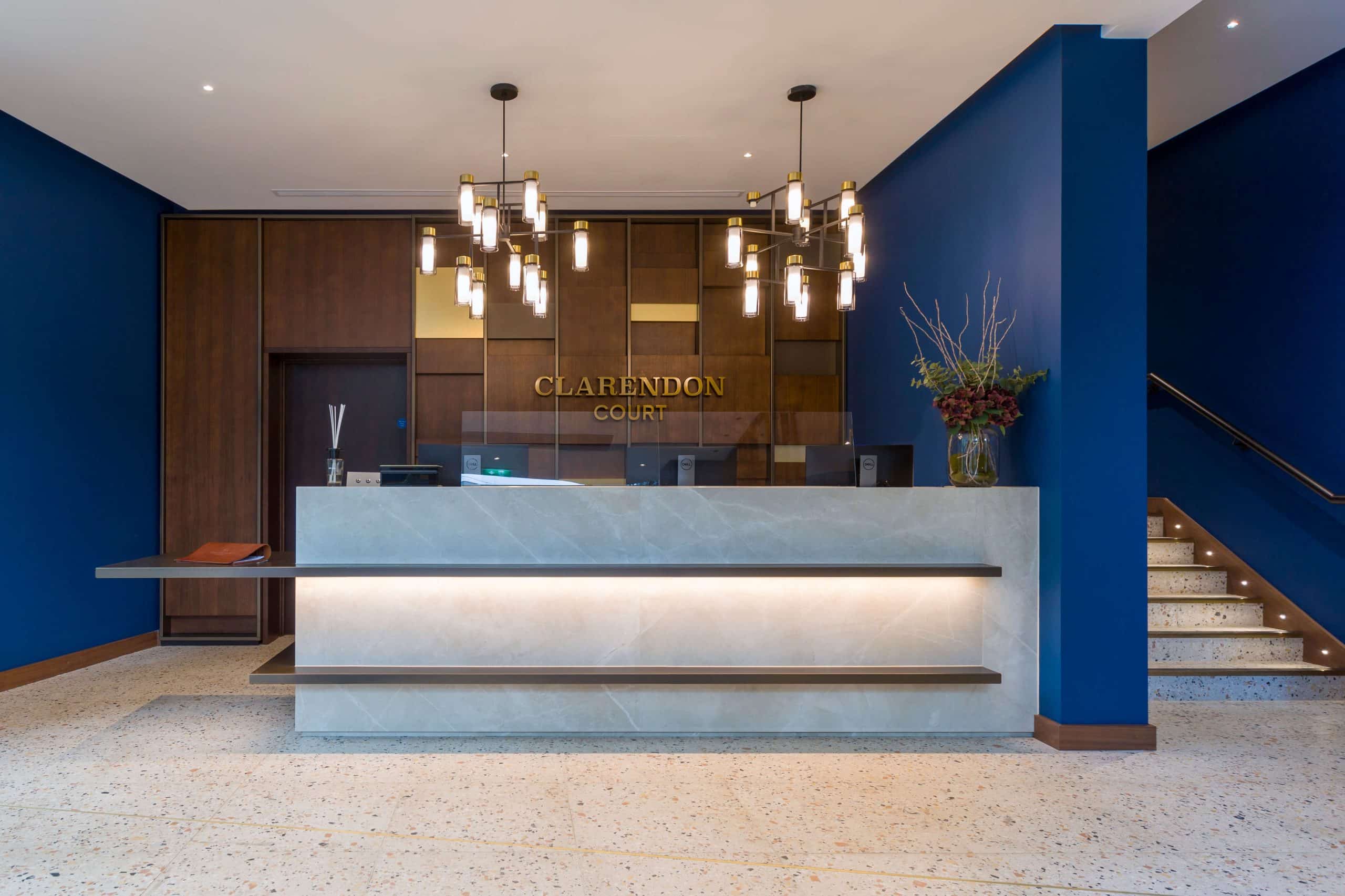
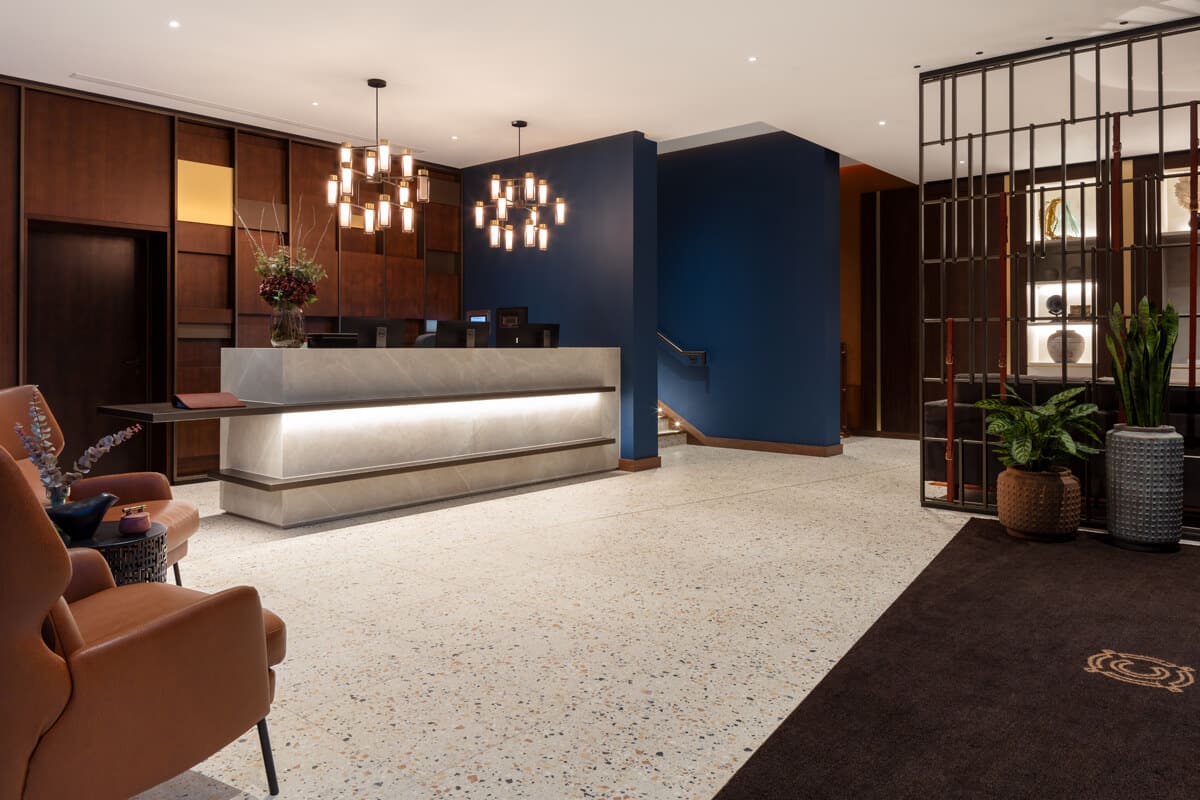
By keeping the colour and material palette consistent, we have played with brushed brass and bronze trims where a point of interest or a point of contrast is required for easy visibility, such as on the stair treads.
The back drop for the reception is a bespoke element that plays on materials and depth, crafted from meticulously detailed technical drawings and good communication with the appointed Joinery company, and a clever use of materials to keep within the agreed budget.
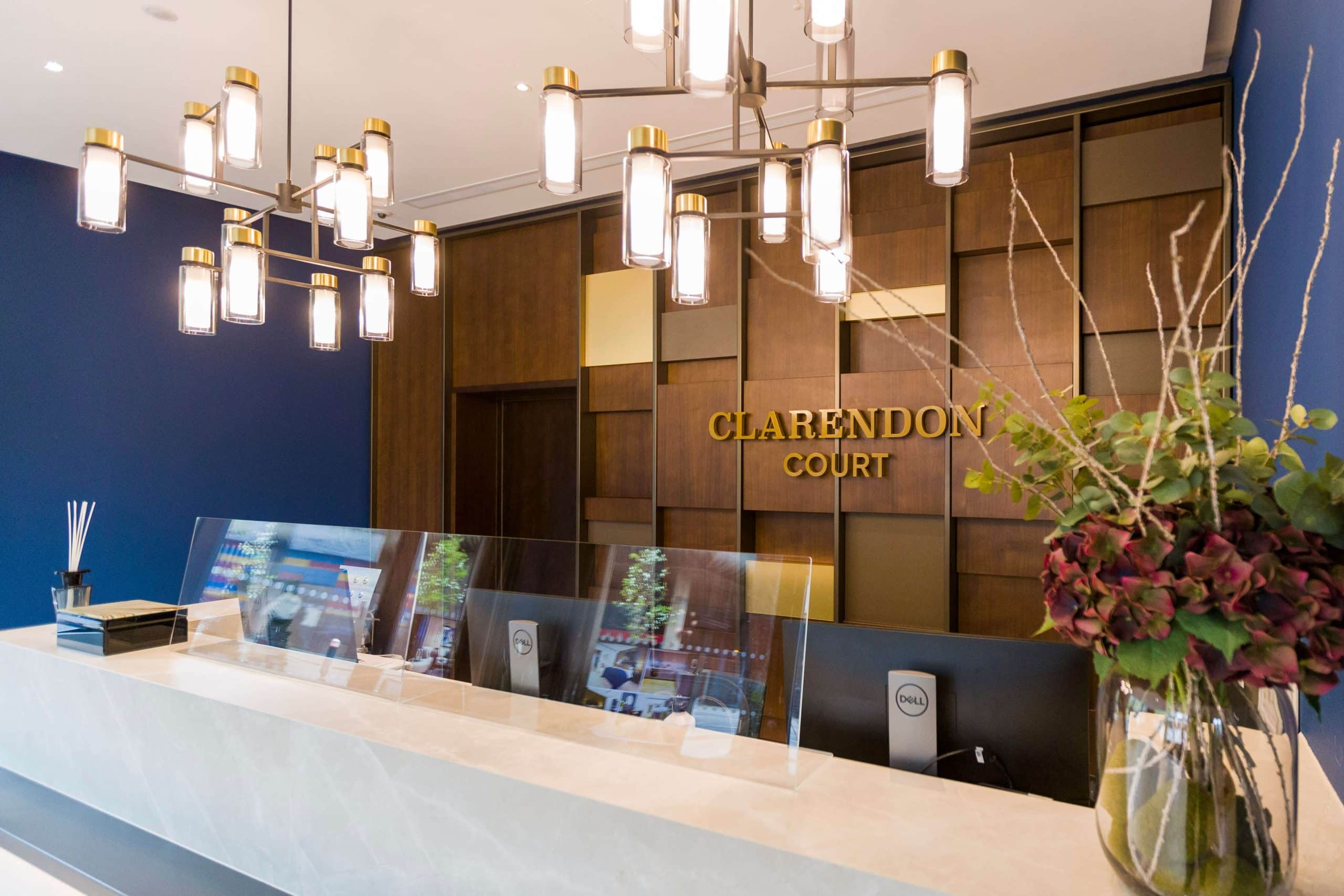
Spatial Zoning
The brief for the tenants lounge was to create a versatile space where people could come and work in the available environments suitable to them.
Both the departments worked closely together to ensure that functionality and design created a space of various zones that supports tenants from separate households coming into this space to work from home.
By combining bespoke furniture and position with various seating options, we created zones within the room accommodating various working preferences: high table seating by the kitchen, built-in study desks for focused tasks, a sofa for a more comfortable conversation, and a large dining table for either multiple occupants to work at or to hold meetings or social gatherings.


The tenants lounge shares various working environments both private, casual and formal spaces for individual and group workers. Images by our client.
The Games Room
The games room was heavily influenced by elegant gentleman lounges of 1950’s New York. It situates in the property’s basement, featuring a pool table, poke booth, and various seating for traditional games, therefore extra consideration was required to accommodate all moods and purposes.
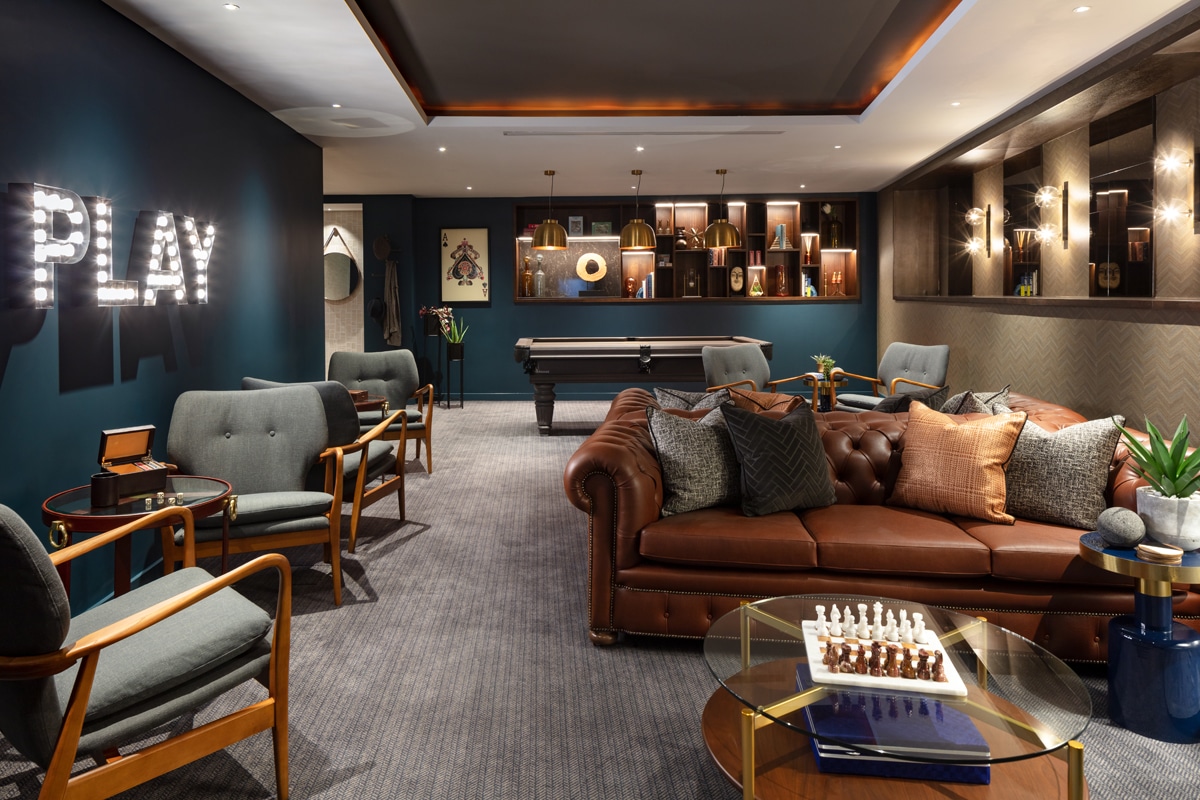

Images by our client.
In one otherwise award space, our Interior Design team created a Poker booth, allowing a bespoke-made banquette.
The booth features a reversible tabletop, for both playing poker and regular use. This ensures the space is as multi-functional as possible. The wall covering supports the 1950’s New York era with typewritten newspapers.

Mirror Mirror…
Our Interior Architectural Design team opted to hide some of the duct work behind a false wall, but to avoid loosing to much depth we made a feature out of it by an illusion of more space with this recess, feature lighting and bespoke mirrors.
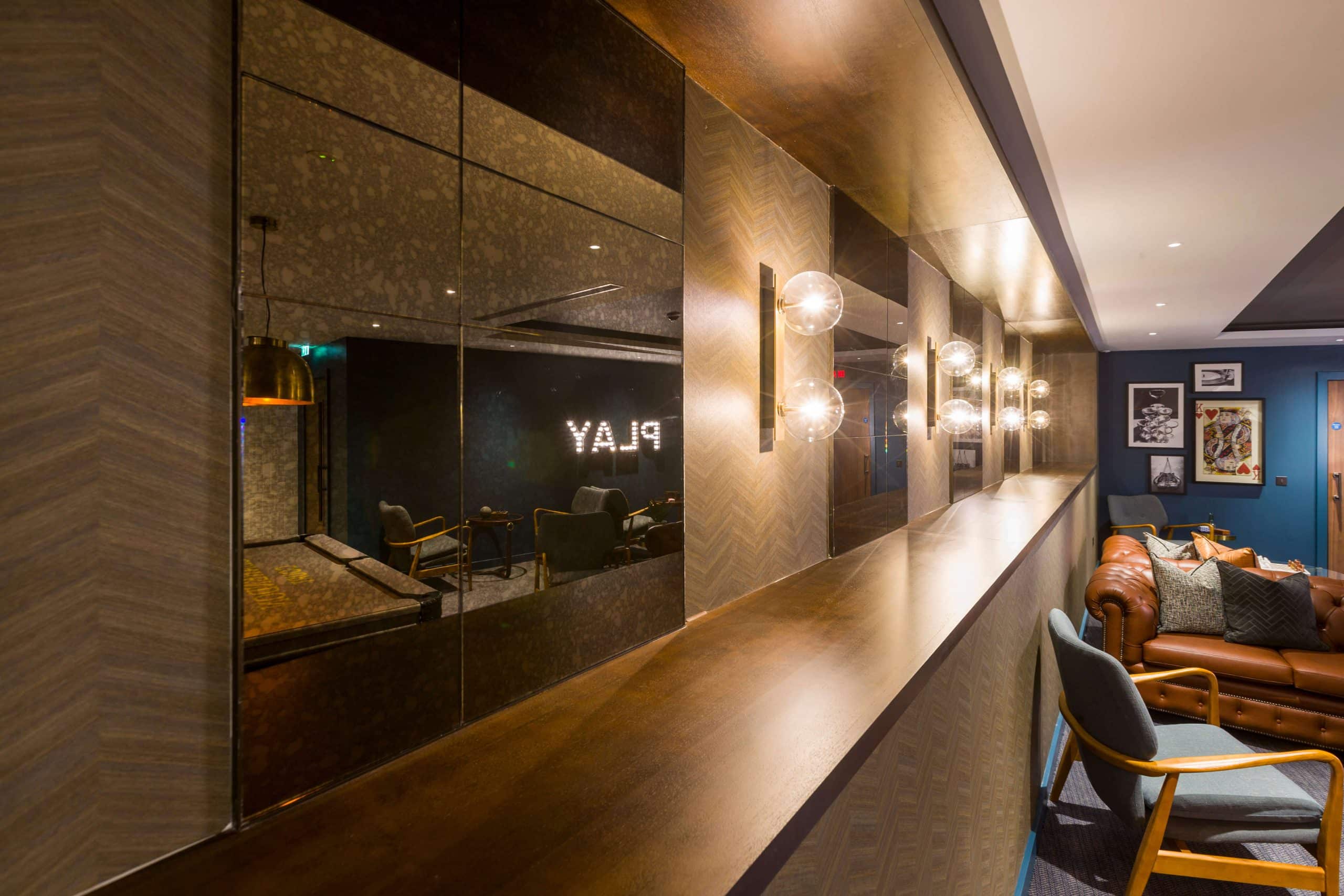
Speckled mirrors to for expansion of space, reflecting the warm tones of the wall light fittings.
Private Viewing
A cinema for private viewing is a popular request in larger developments, and our Interior Design team takes pride in offering versatile knowledge of bespoke and suitable elements to make this room a great place to comfortable sit down for an evening.
With acoustic wall curtains for sound absorption, and a step down for additional height behind seats, our Interior Design team produced bespoke modular seating manufactured with side tables attached, that can be moved for wheelchair accessibility.

The cinema room separates from the games room, with an ‘On Air’ sign above the door that lights when in use. Images by our client.
Our Impact
Clear dialogue and collaboration with clients, contractors, and suppliers, ensures that we can maintain control of costs and deadlines.
The client had their own joinery team onboard, so our Interior Architectural Design team proactively engaged in regular contact throughout the design specification, to curate beautiful bespoke joinery that maximises the property’s full potential and disguises the building’s commercial infrastructure, such as boilers, ducting, and electricity.
New Ideas
JIGSAW’s Interior Architecture and Design teams were initially appointed by Taylor Wimpey Central London to provide a specification for The Denizen’s reception/lobby, tenants lounge, games room, cinema room, and hallway.
Following completion, the client requested additional services from our Interior Design department to provide two show home designs for The Denizen. These two show home designs have since developed into new BOX Prime furniture packs: The Modernist and The Retreat.
Both furniture packs are now available for purchasers of any industry, as a turnkey solution to aspirational interiors, without the heavy lifting.
JIGSAW have since partnered with Taylor Wimpey Central London on multiple projects, including Postmark in Farringdon, London.
“[JIGSAW] worked very hard to help us realise a stunning scheme, picking it up from what was a very clear position and creating what it is now, all delivered in a very tight budget!”
– Taylor Wimpey Central London

Share your Vision
Keep in Touch
Keep up to date with Jigsaw Interior Architecture and Design by signing up to our newsletter, or explore our social media:
Instagram | Facebook | LinkedIn | Pinterest

