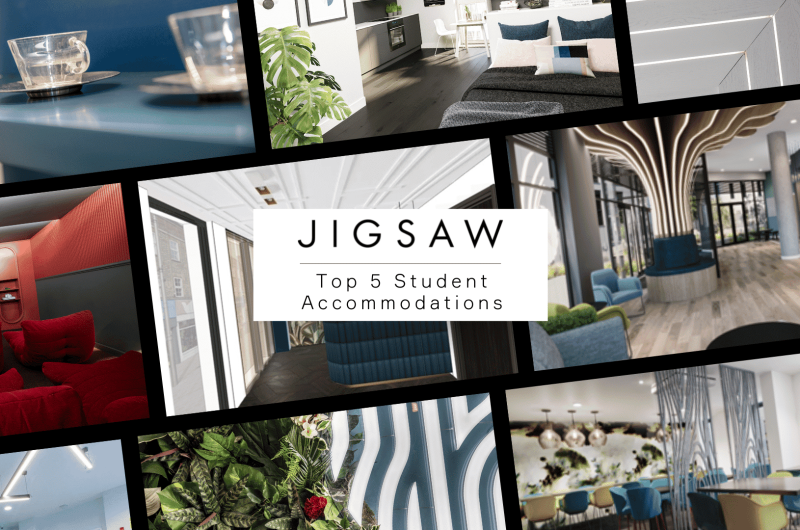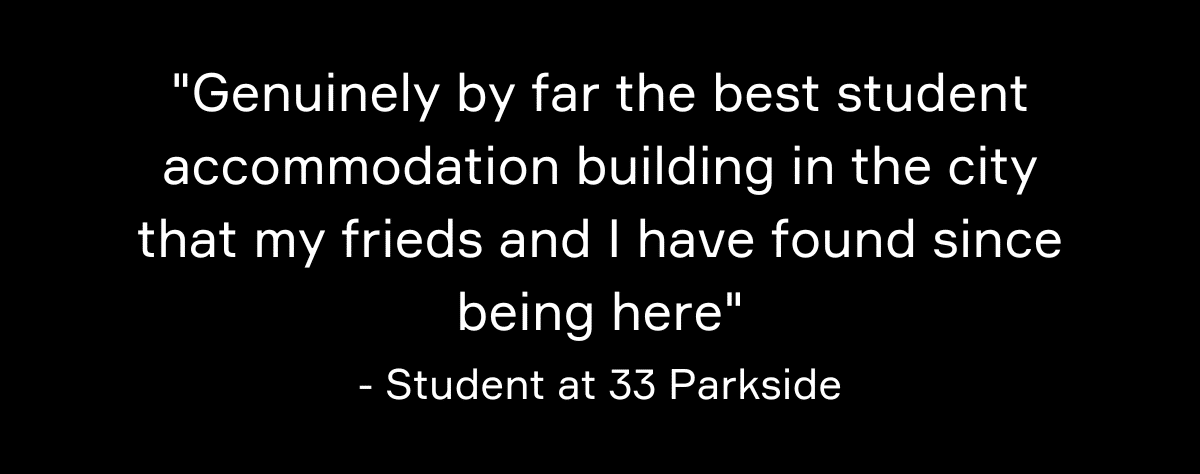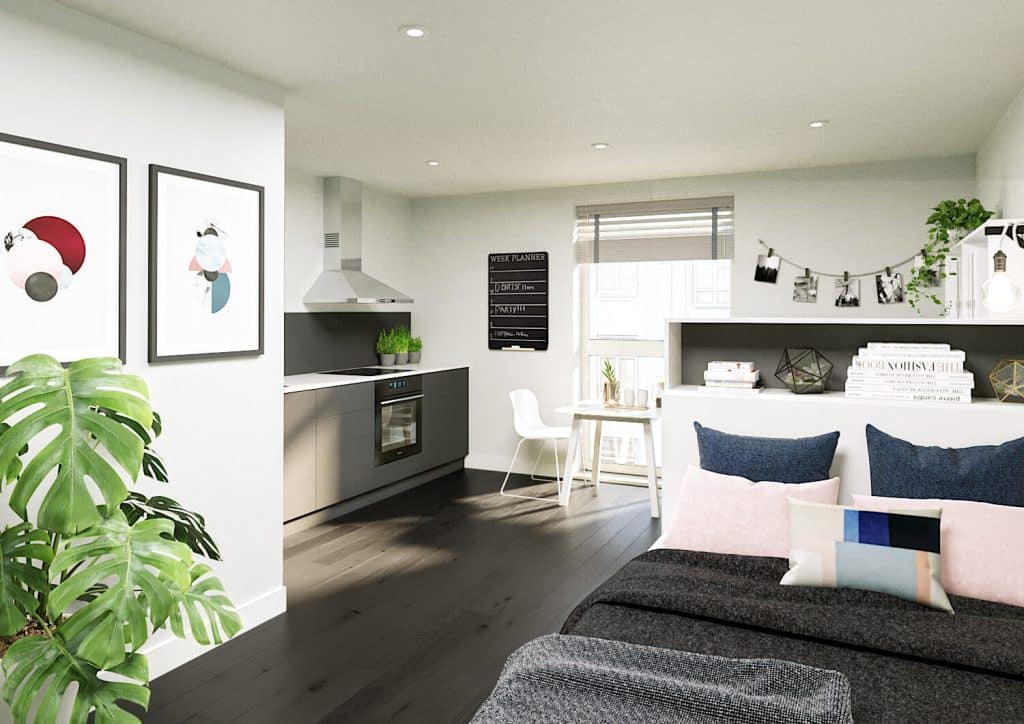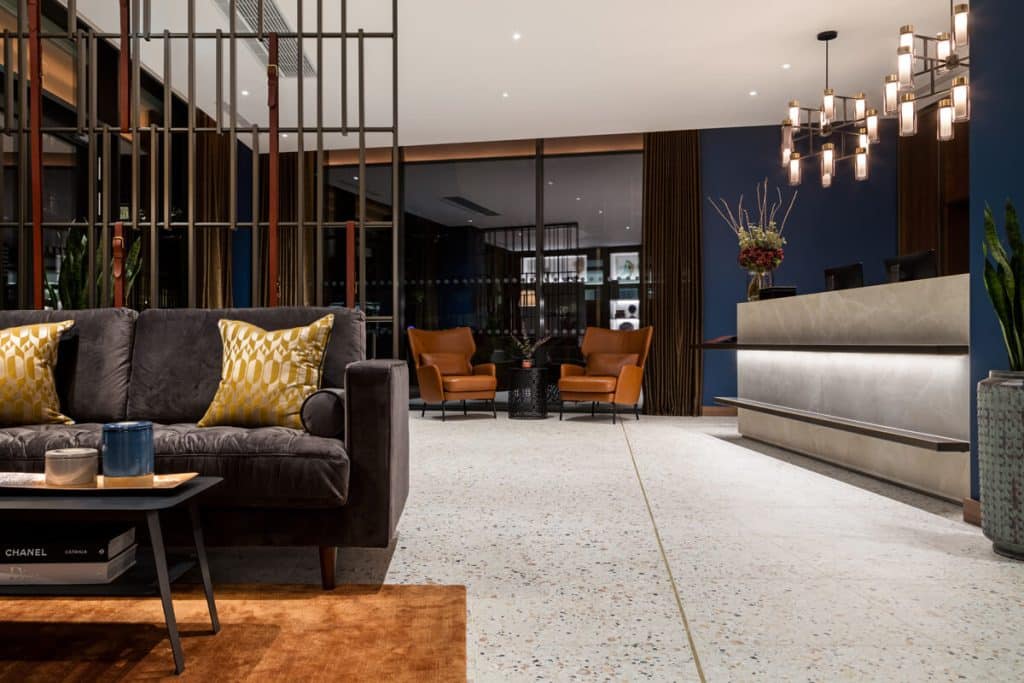JIGSAW’s Top 5 UK Student Accommodations
Modern student accommodation designed to maximize the potential of young adults.

At JIGSAW Interior Architecture and Design, we strive to provide Interior Architecture and Design specifications that welcome students to their new home away from home, with exceptional spaces that support the journey to their future.
We have proudly put our philosophy into multiple design specifications for student accommodations across the UK over the years, and wanted to share with you our top 5 projects so far!
_________________________________________________________
1. No. 79 Silver Street, Reading

JIGSAW were appointed by Morlet Properties to provide a full Interior Architecture and Design specification for their new luxury student accommodation, in Reading town centre.
Our team sympathetically listened to the client’s vision to maximise the student experience, incorporating references of the town’s local landmarks, such as Reading’s Abbey Quarter.
Completed ready for the development’s opening in September 2020, our specification illuminates an Art Deco feel throughout the property’s communal spaces for today’s design-savvy student population.
Our Interior Architecture and Design specification covered the development’s reception area, cinema, gym, and communal area.
View project case study.
_________________________________________________________
2. Pavilion Court, London
JIGSAW’s London Interior Architecture department were appointed by Watkin Jones in March 2020 to provide a design specification for Pavilion Court in Wembley Park, London.
Our London team aspired to accommodate stylish student living across all five building of the development, including four student housing units.
All materials and specifications were meticulously selected by our Interior Architecture and Design departments to create a fresh look that’s durable for student lifestyle in an array of communal amenities, including a games area, cafe, study area, and breakout space.
Just a stone throw away from Wembley stadium, Pavilion Court provides a great central hub for students at various colleges and universities in London, with Wembley BOXPARK just around the corner.
View project case study.
_________________________________________________________
3. 33 Parkside, Coventry

As part of a luxury student living project in Coventry, JIGSAW was appointed by Morlet Properties to provide a complete Interior Architectural and Design specification at 33 Parkside.
Our team integrated cool blue tones and modern interior influences to provide a memorable home away from home experience, providing Interior Architecture and Design schemes for the lobby, cinema, study social area, and roof terrace.
This spot is perfect for social butterflies of the student scene, hosting a cinema, sociable study areas, and roof terrace designed by JIGSAW, as well as a memorably reception that welcomes visitors to the world of 33 Parkside.
_________________________________________________________
4. Oxford Point, Bournemouth
Our Interior Architecture and Design departments partnered in design schemes for the lobby, common room, study area, and studio flats at Oxford Point, Bournemouth, after being appointed by Watkin Jones.
Our fresh modern scheme provides a relaxing environment for students living at Oxford Point to sit back and relax, study, or socialise, with warm shades of terracotta and adaptable spaces that cater to all student needs.
View project case study.
_________________________________________________________
5. The Residence, Coventry
Like 33 Parkside, JIGSAW were appointed by Morlet Properties to provide an Interior Architecture specification for their luxury student living project in Coventry.
Our Interior Architecture department meticulously designed The Residence’s gym, study social area, lobby, and corridors.
At JIGSAW, we strive to treat each new project as an individual entity, providing a fresh perspective to each concept design to maximise the end-user experience. The Residence radiates vibrant shades of blue, yellow and red to reflect the bold personalities of its inhabitants.
_________________________________________________________
Keep in Touch
Keep up to date with Jigsaw Interior Architecture and Design by signing up to our newsletter, or explore our social media:
Instagram | Facebook | LinkedIn | Pinterest



