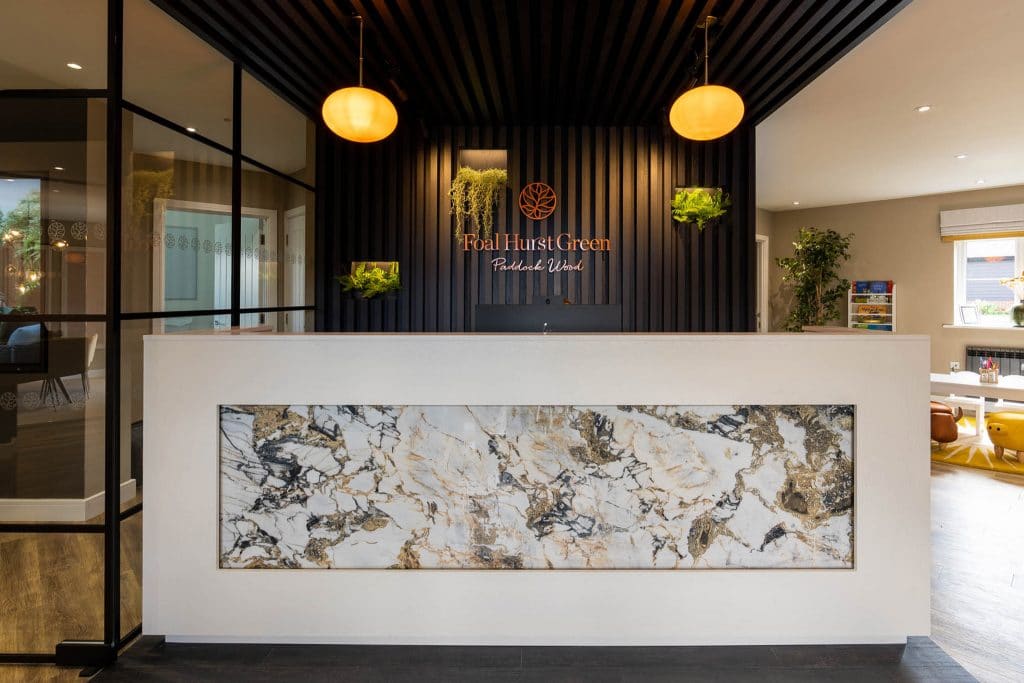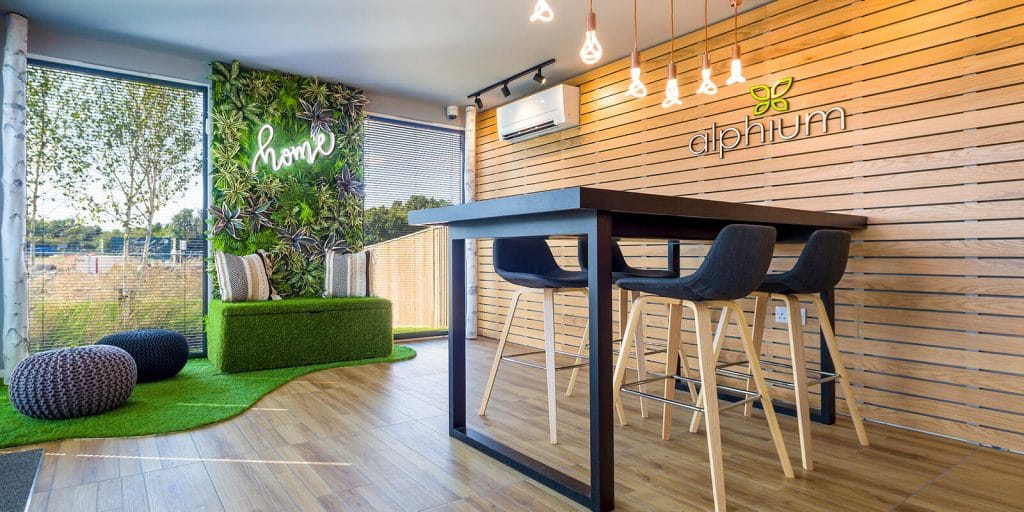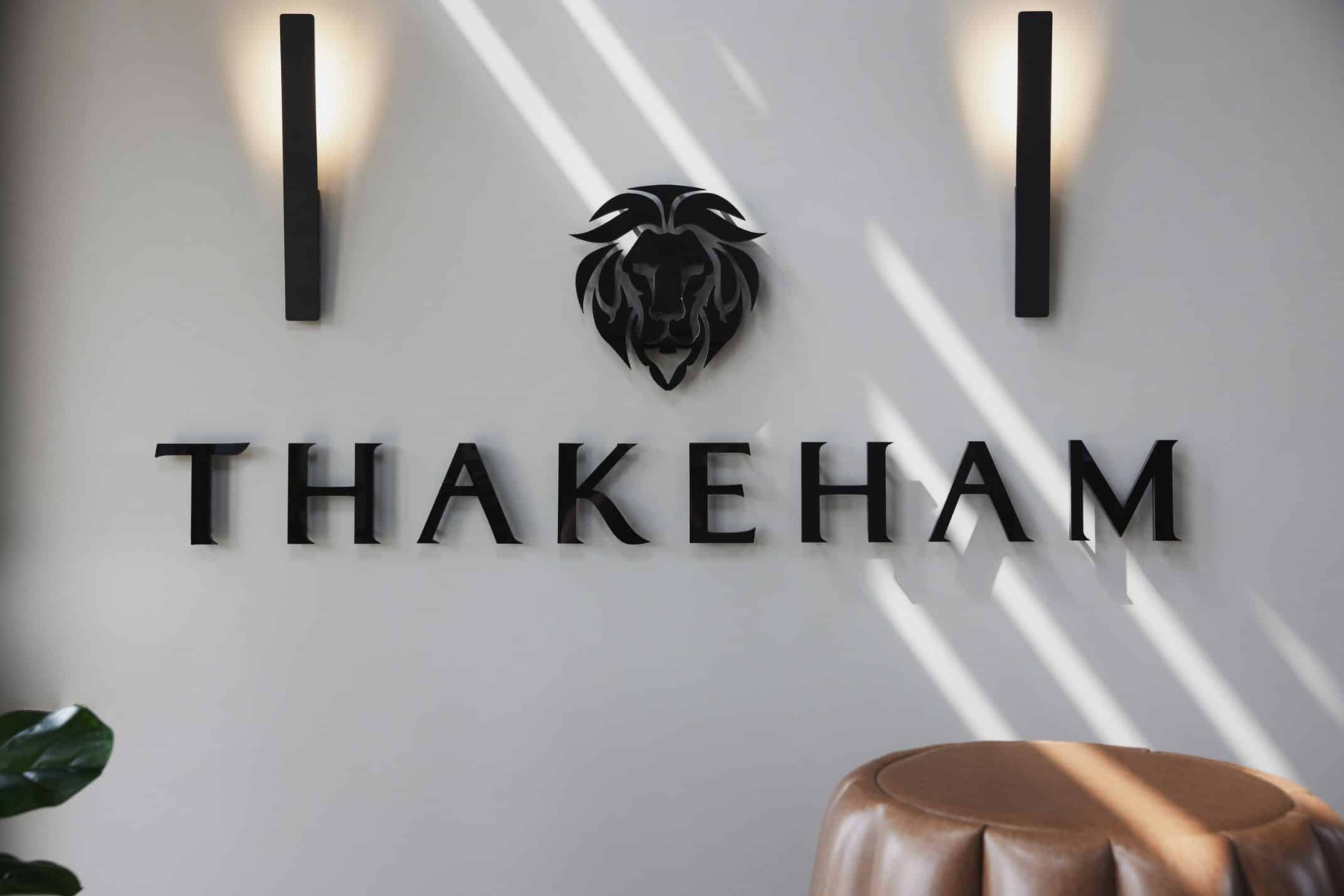
A storytelling and sustainability marketing suite for Thakeham at Woodgate, Pease Pottage.
Woodgate Marketing Suite
CommercialJULY 2022
INTERIOR ARCHITECTURE AND INTERIOR DESIGN
PEASE POTTAGE, WEST SUSSEX
A typical Marketing Suite would quite often have a “formal” approach to its layout. One would be faced with a reception desk area, greeted by a member of the sales staff, who would then guide you through a journey that is pre-determined for the visitors. Jigsaw Interior Design's aim was to flip that concept for their latest project, Woodgate for Thakeham.
The Brief
By taking a unique approach, our design invites future buyers to explore the space freely and feel truly welcome. Since purchasing a home is a significant life decision, we aimed to foster a warm and relaxed environment that puts them at ease.
The brief on this project was different in the sense that the building, designed to function firstly as a Marketing Suite for the Woodgate development, will later be handed over to the community to serve as a social hub for the residents. That dictated a lot of our choices for how the layout functions – providing an open-plan space that feels inviting and blends in perfectly with its outdoor surroundings, offering exceptional views towards the development. The same would later need to be flexible enough to accommodate different uses – private events or classes organised by and for the community.
Sustainability was a key factor in our client’s brief and throughout the entire process – from designing any bespoke joinery to selecting the soft-furnishings, we paid extra consideration to our material choices.
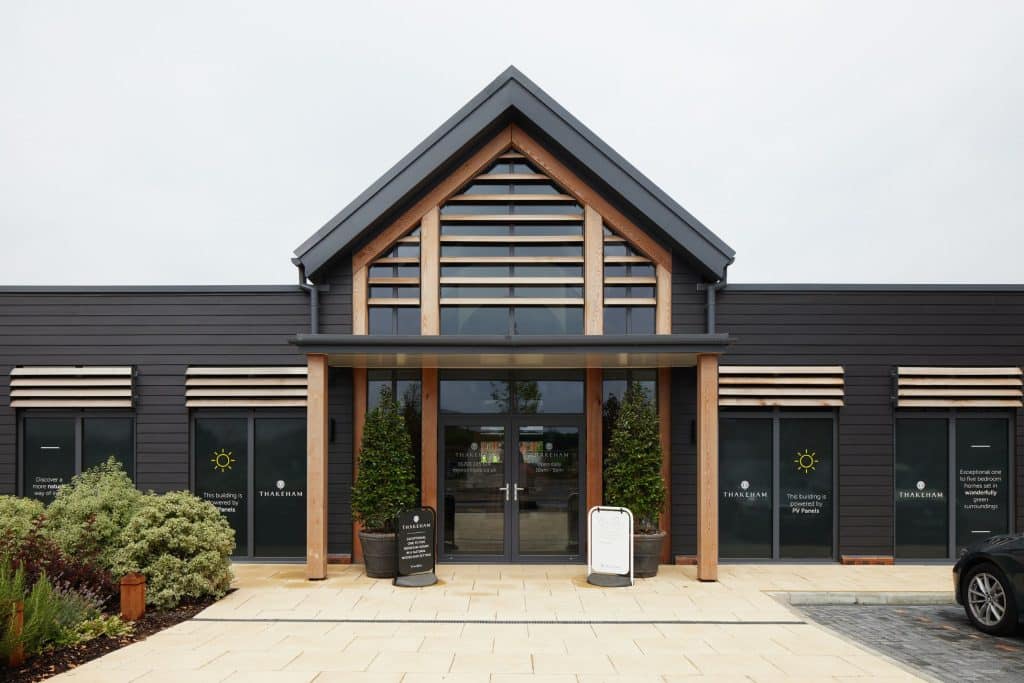
Layout
The layout has a central welcoming “Hub area”, which is an impressive double-height space with a large working table and bespoke storage and display at the back. There is an internal window which overlooks into a private meeting room. On either side, we created 2x open-plan areas with various distinctive areas – on one side we have a play area that targets the youngest visitors. That is in proximity to a high-table social coffee station. At the opposite end, we have a separate VR Station. In addition, 2x identical soft-seating areas were provided overlooking the very attractive Villas on the Green, part of the development. The idea being that we would be re-creating the feeling of sitting in your own living room for visitors, surrounded by the beautiful views. To achieve this intimate setting, we separated the soft-seating areas by creating floor to ceiling temporary partitions from stained oak frames and natural cane webbing panels for added acoustic properties.
With any Marketing Suite, the space should reflect how one would feel as a resident in that community and encapsulate the development’s brand fully – that was our main aspiration behind the design.
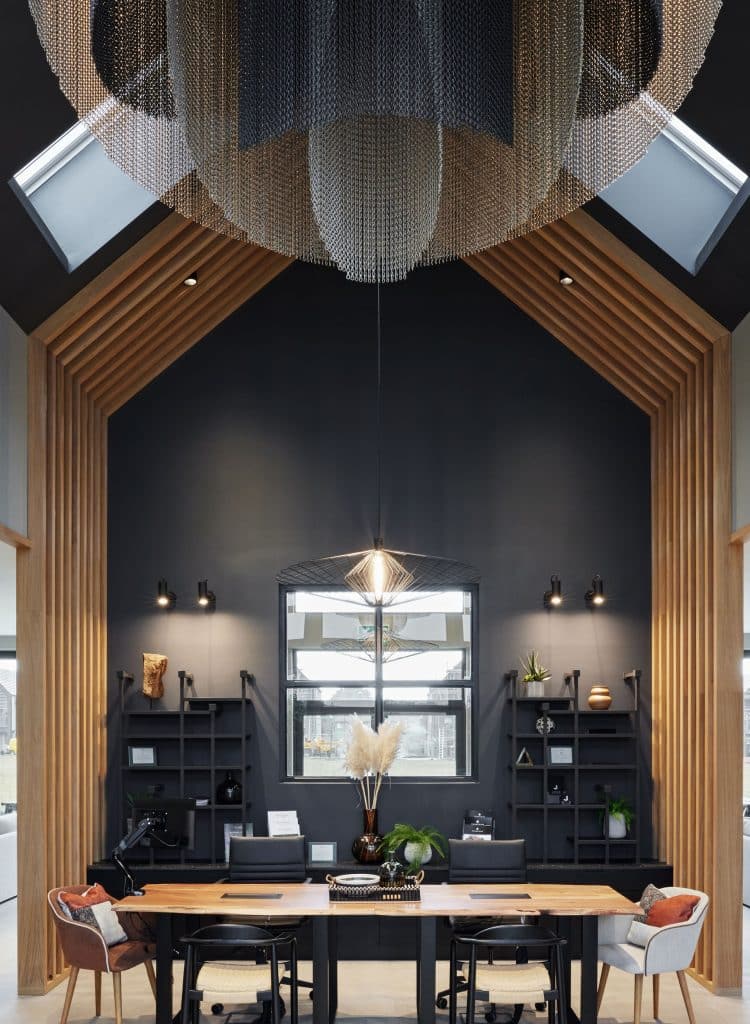
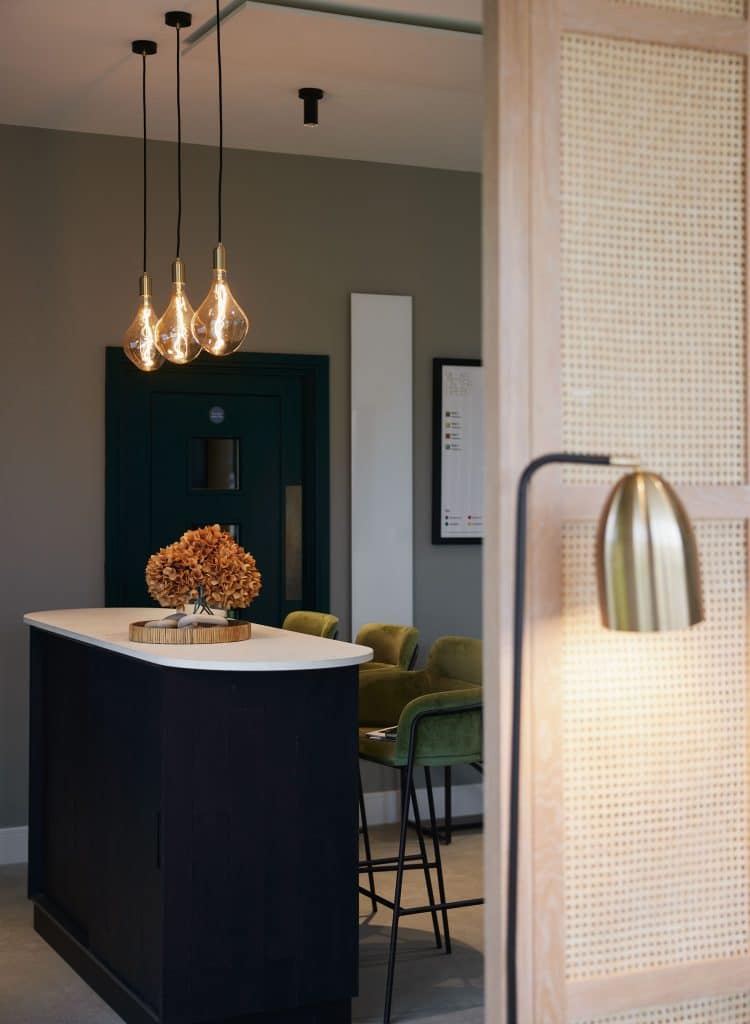
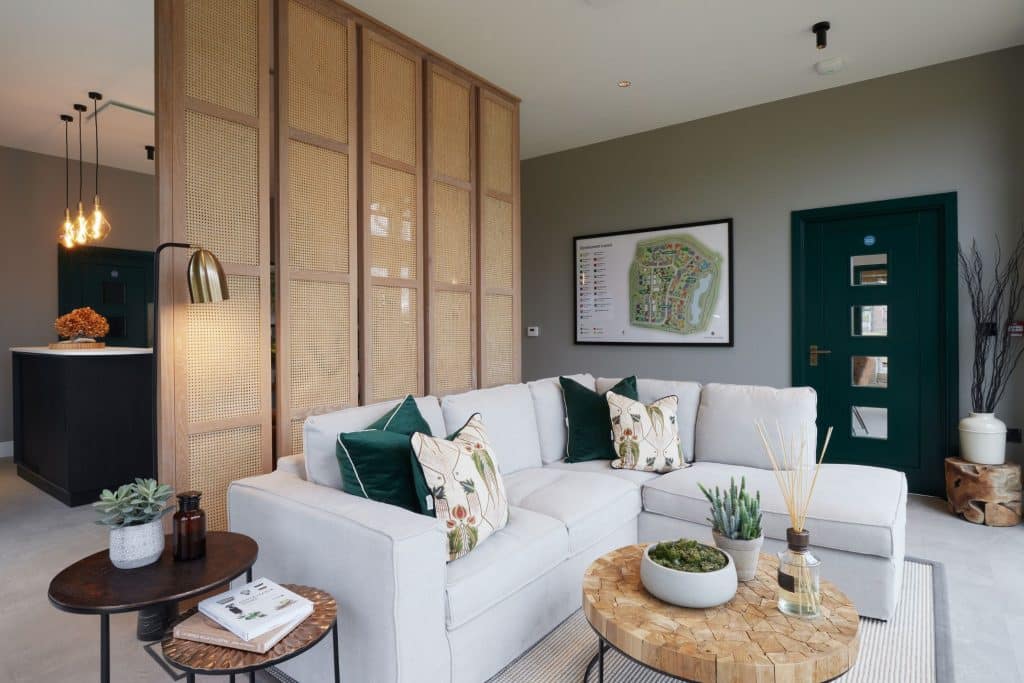
The Hub – Main Entrance
In the main entrance of the Sales Suite, we designed bespoke timber cladding which framed the double-height space and pitched ceilings – creating a feeling of a cozy “sheltered” environment. The finish selection here was complimentary to the external façade of the building – we used stained oak for the slatted cladding and reclaimed timber for the storage unit, which finished in black.
By creating this structure, we separated the main entrance from the open-plan areas either side – the vertical slat partitions provide an element of “surprising reveal” for the visitors.
One of the main features in this design is the suspended chain drapery in the entrance area. The client wanted an eye-catching centerpiece that would portray the symbol of the “tree of life”. Using that as an inspiration, we designed the oversized suspended feature utilising curved planes and the volume of the space. It draws your eyes up immediately as you walk into the building – we strategically placed a bespoke round upholstered seat under it, serving as a seating/waiting area. The idea behind this being that by looking up, one would get the same feeling as being sheltered under a large tree crown.
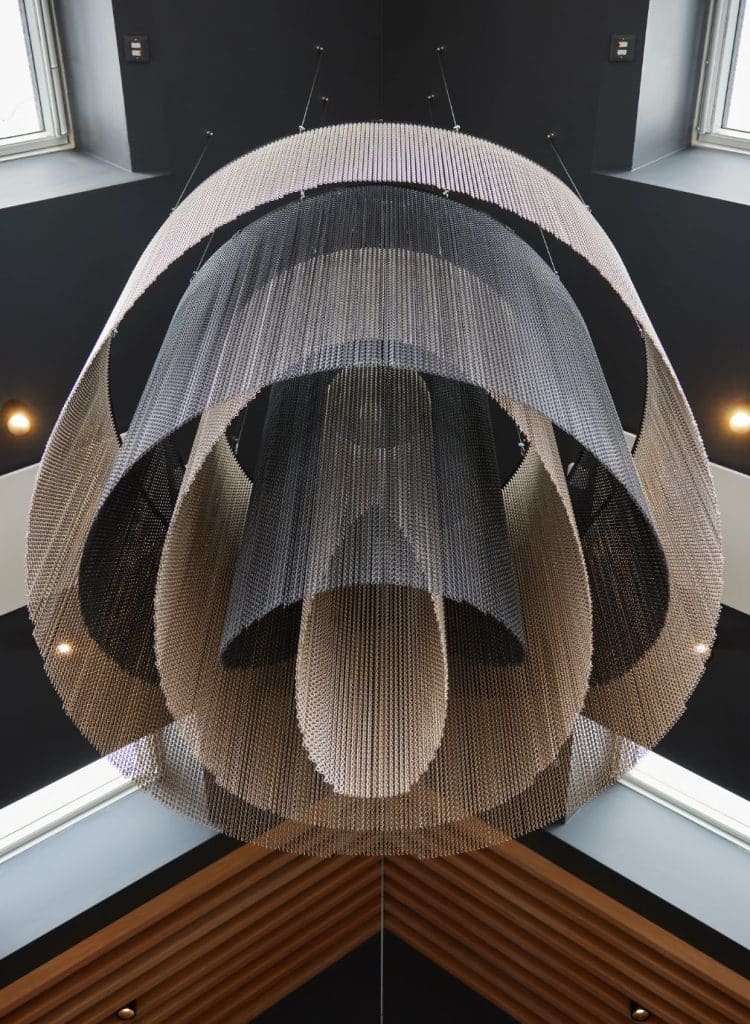
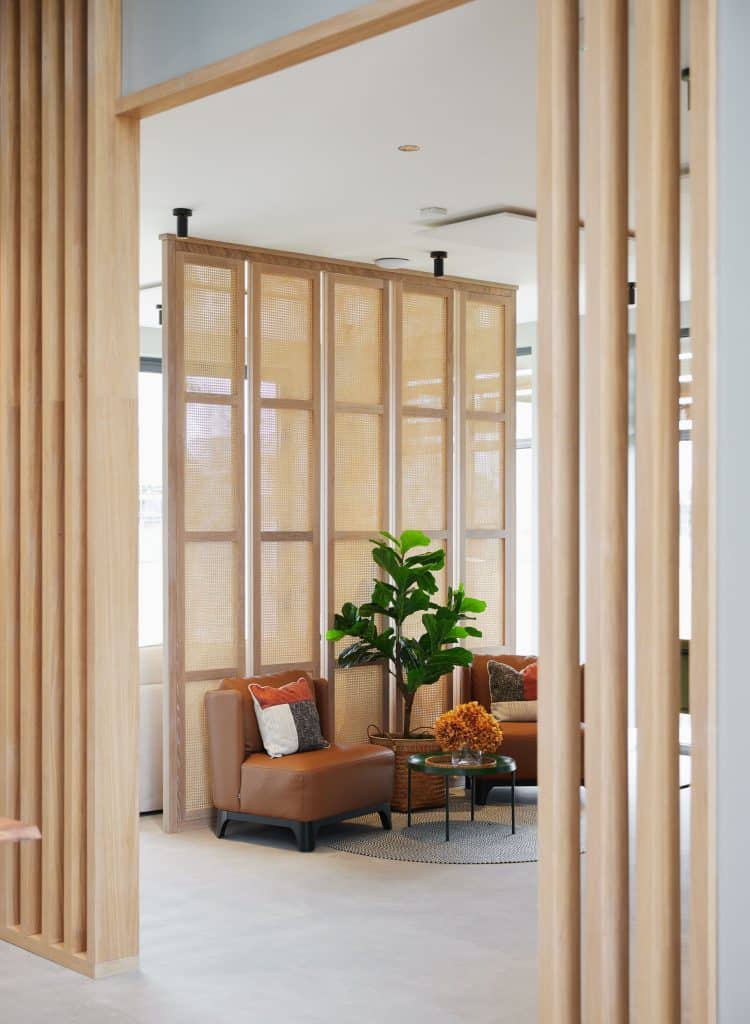
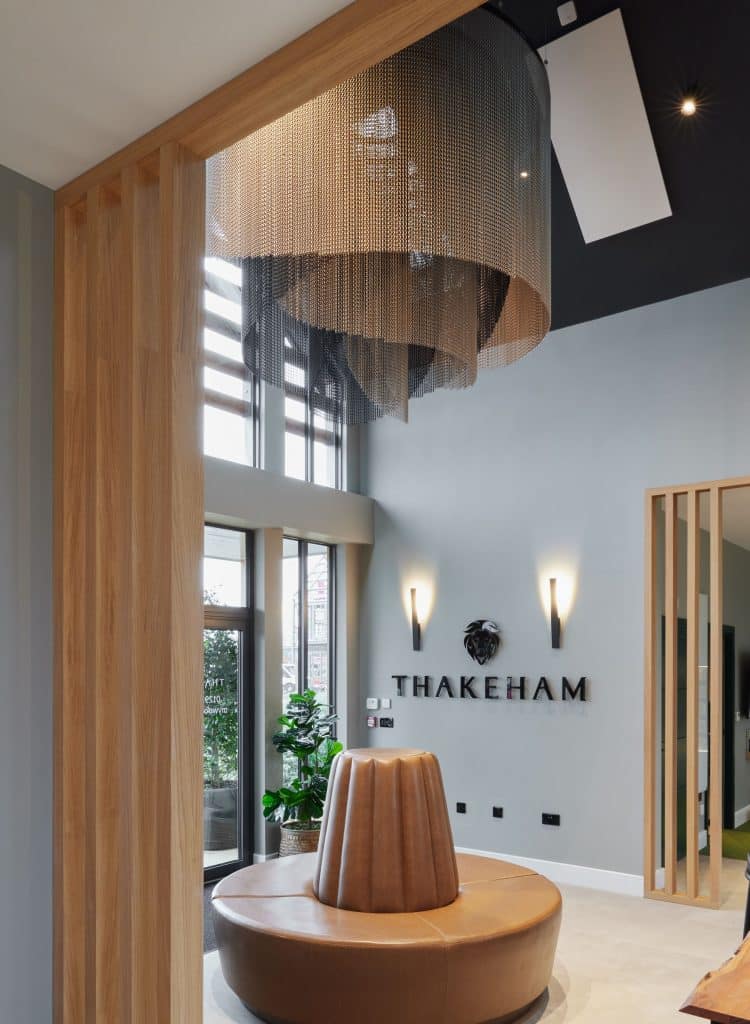
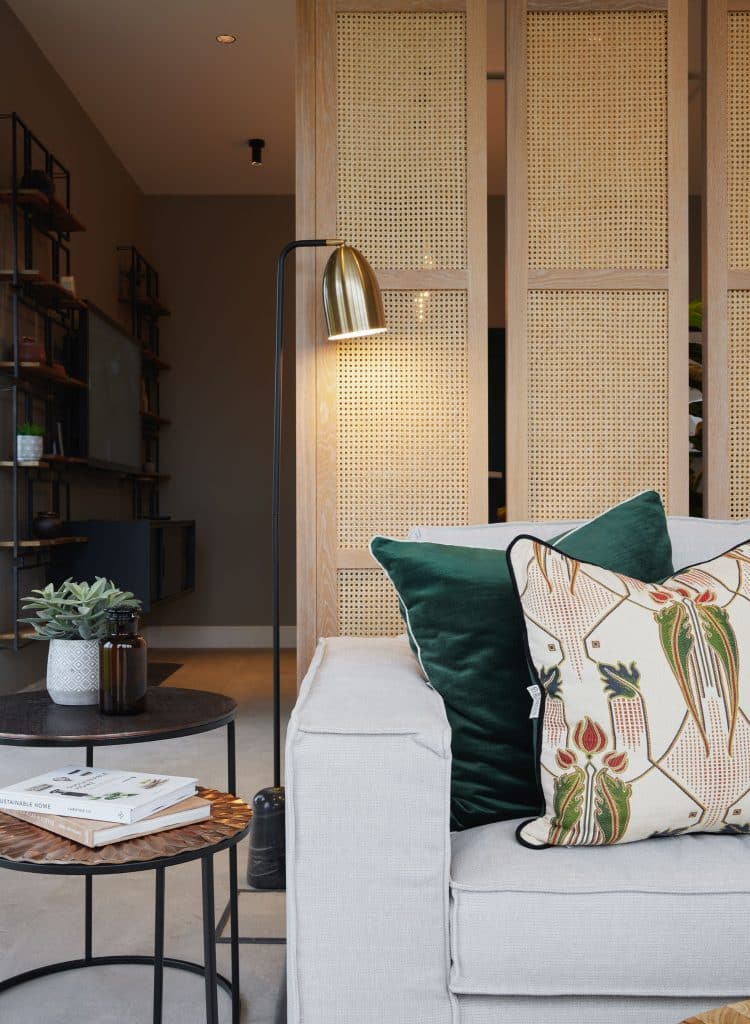
Sustainability
Jigsaw carried out a seminar headed by Thakeham’s own Head of Sustainability to gain awareness and understanding of the aspirations behind Thakeham’s 5-year Sustainability Strategy set out from 2020-2025. Working with a positive impact business such as Thakeham, it was crucial for us to fully reflect their ambitions and values in our design for the Woodgate Sales Pavilion.
Every finish we choose was carefully selected and reviewed for its sustainability credentials. We paid special attention to the materials end of life cycle – as part of the bespoke joinery design, we developed pieces such as the Coffee and VR Stations, which are flexible and utilise not only reclaimed and recycled finishes but have been future-proofed to incorporate hidden storage and movable casters, allowing these to have all kinds of potential usages by the community once building transitions into a social hub.
Play Area
The play area is zoned by a fitted carpet in curved lines to create a node with a “grass-like” feeling. Given the full height windows with views towards The Green adjacent to it, this flooring transition detail connects the indoor to the outdoor surroundings.
When we were briefed on the project, we were tasked with coming up with ideas to incorporate Thakeham’s “Eddie & Ellie” educational programme targeted at children. We had full flexibility to be experimental with our proposals, so instead of using digital screens, tablets or other similar methods to project a message, we wanted to have an interactive, tactile element that would be attractive and memorable for the little ones. We created a recessed niche on one of the walls and designed a grid of rotating cubes in collaboration with Thakeham’s marketing team. Each of the cubes with multiple faces incorporates fun and educational Q&A’s and beautiful illustrations of “Eddie & Ellie’s Wild Adventures”.
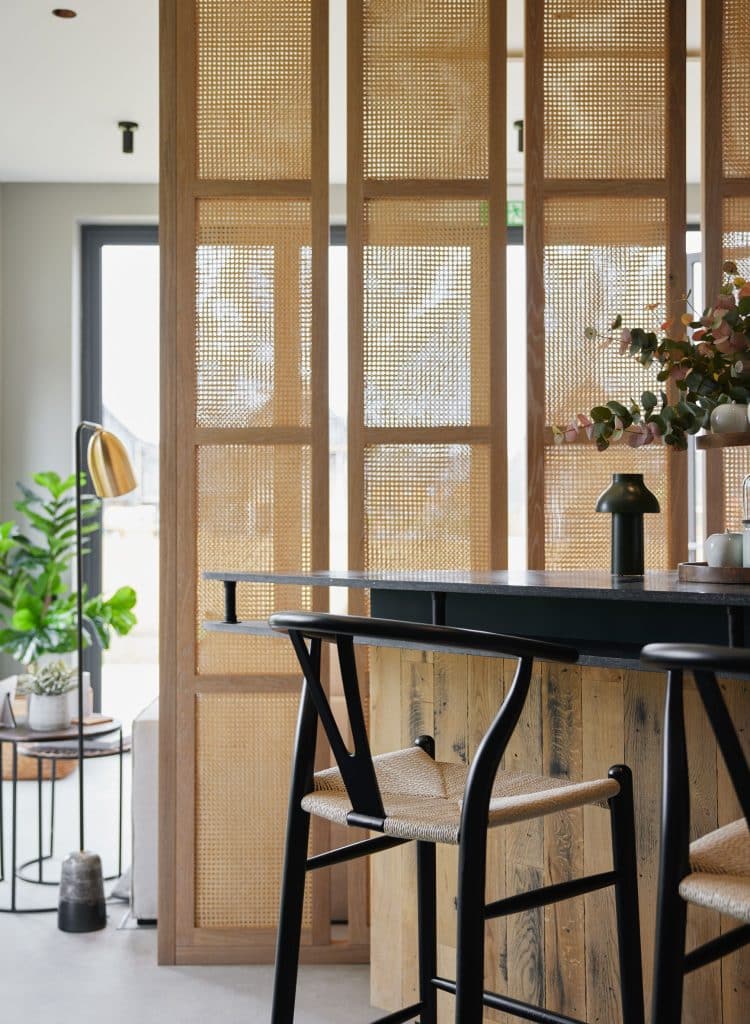
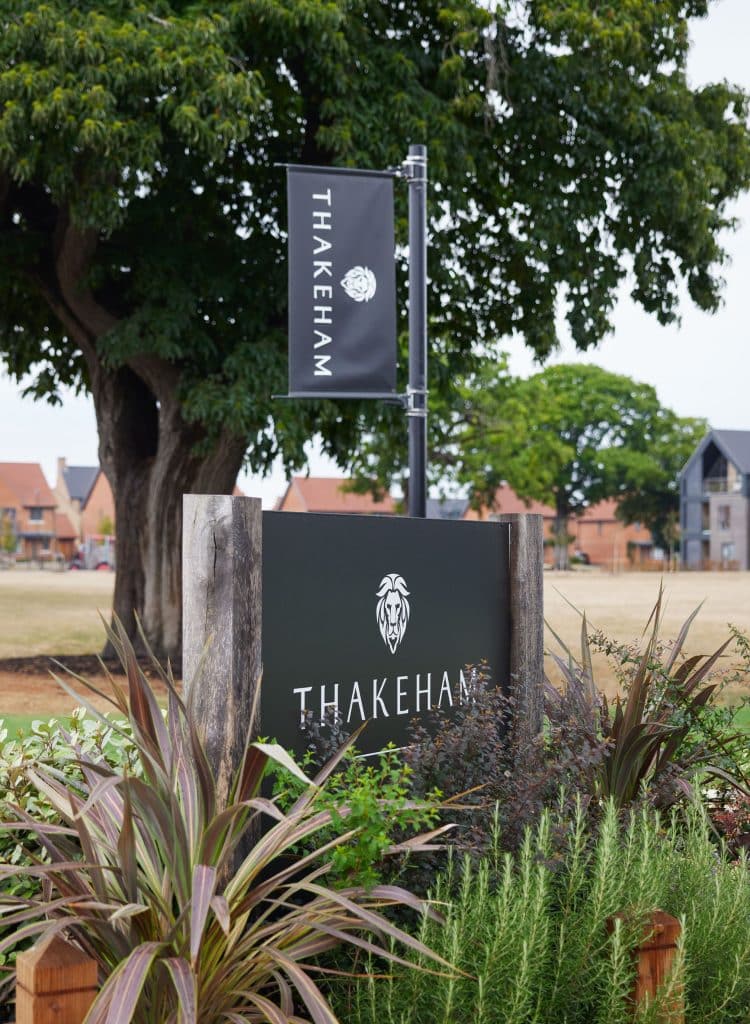
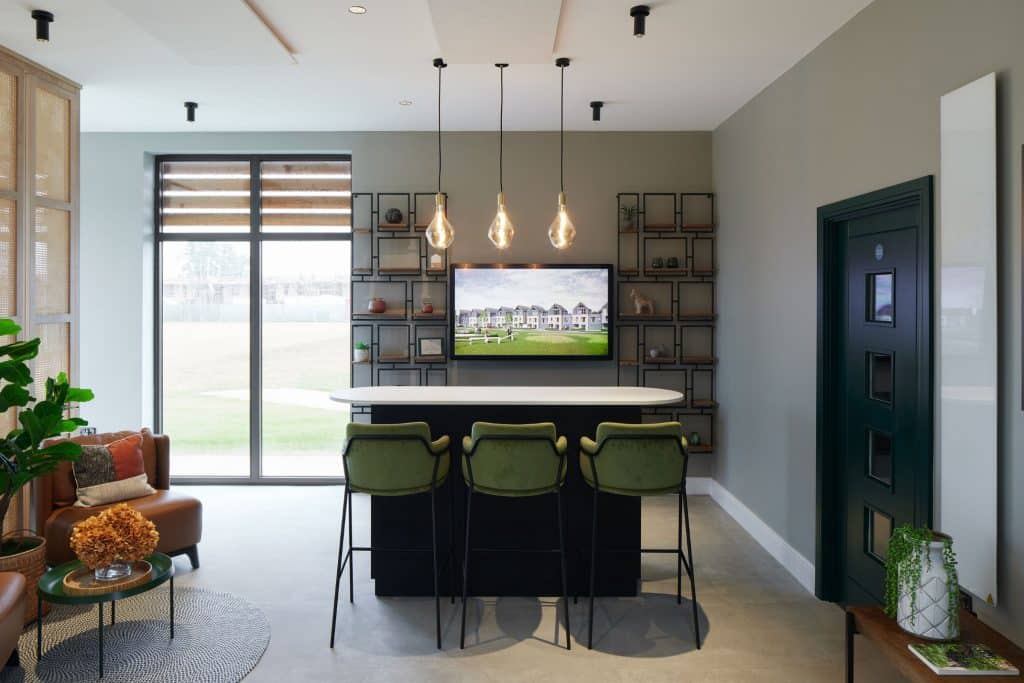
Signage & Branding
Thakeham’s recognisable branding is shown throughout the Marketing Suite, but how does that cross over when it comes to Jigsaw’s design?
When it comes to branding, we collaborate to a huge extent with the client, who will often have a separate design team developing the overall marketing strategy. At the stage where we develop the internal layout of a space, we look at the customer’s journey to ensure we are allowing for the right areas and dictating the correct positioning for branding and signage. We can suggest ideal sizes and provide special considerations when planning the lighting design – for example, here we have subtle wall washers either side of the Thakeham logo at the main entrance of the Sales Pavilion. These create the perfect frame to incorporate the client’s brand. For this project, we also focused on story-telling; as you walk around the Sales Suite one can notice “Did You Know?” cards that tell you the origin of the materials selected.
By participating in the dressing of the space, we create a balanced display that offers ample surfaces for clients to comfortably store their materials, like brochures and business cards. At the same time, we accessorised the rest of the area to achieve a polished and inviting finish for the project.
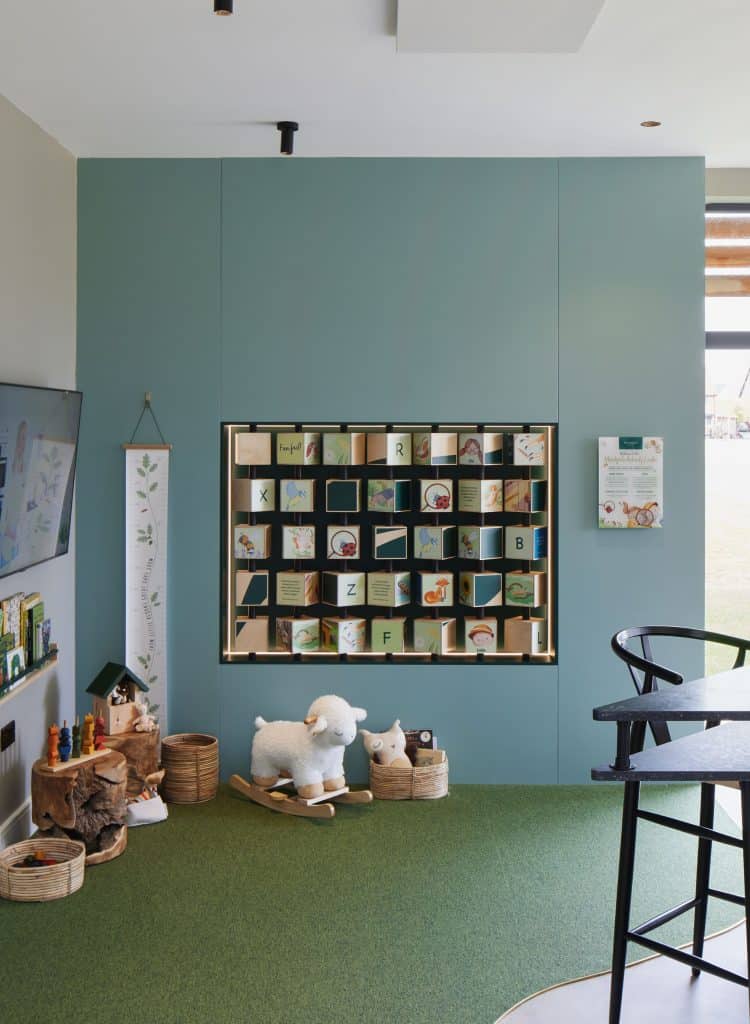
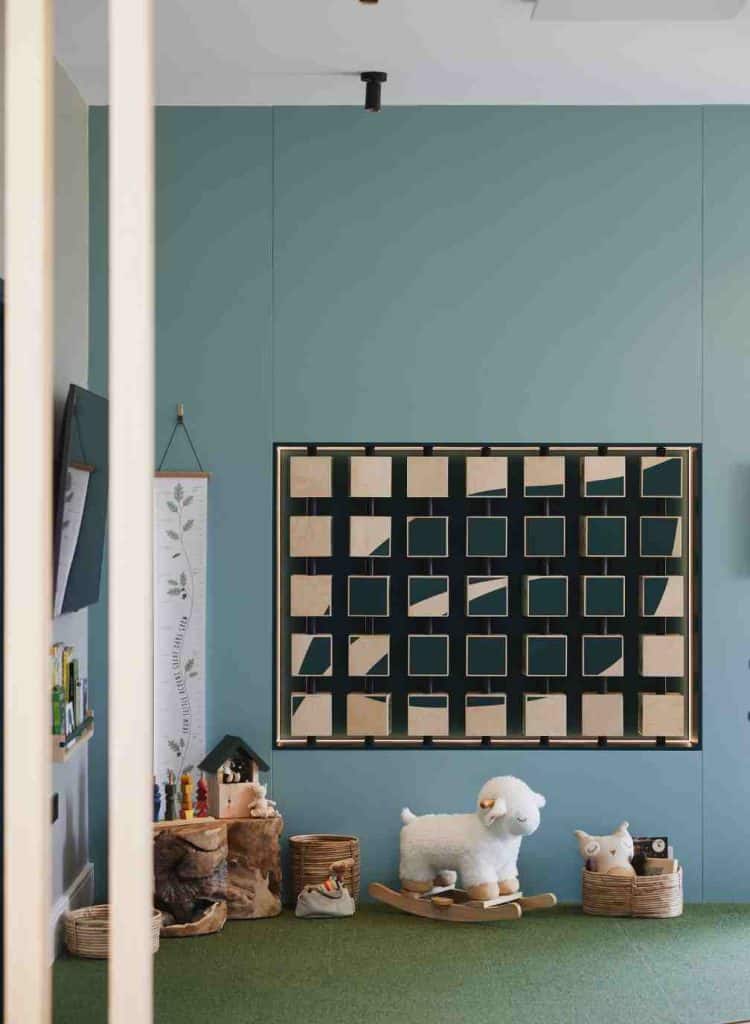
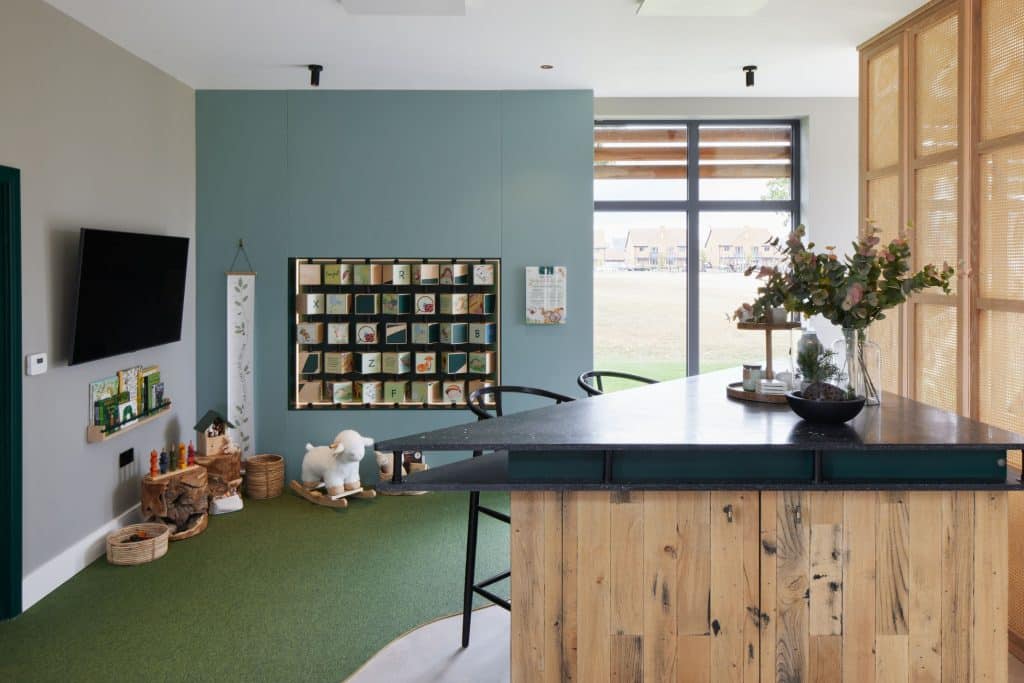
Going The Extra Mile
Another aspect where we often add value to a project is the back of house areas – the staff kitchenette, bathrooms or storage facilities, for example. Such areas are often not considered from a design perspective as they are not customer-facing. Working with Thakeham, we were initially appointed to focus only on the front of house area of the Sales Suite. After a few consultations, however, we were able to successfully “leak” our concept into the back of house areas through simple and cost-effective solutions.
It can be as simple as choosing a different paint finish for a feature wall that is reflective of the overall concept. We painted the corridor leading into the store rooms and toilets with a rich dark anthracite paint, matching this to the ceiling at the main entrance. This just helps to achieve a cohesive design scheme.
The same applied for the kitchenette and toilet specifications. The client consulted with us throughout to obtain the right finishes palette that compliments the overall design. Due to the open-plan nature of the layout, these back of house areas will still be seen during day-to-day operations. Therefore, they will still have a psychological impact on the overall feeling one would get from being in the space.
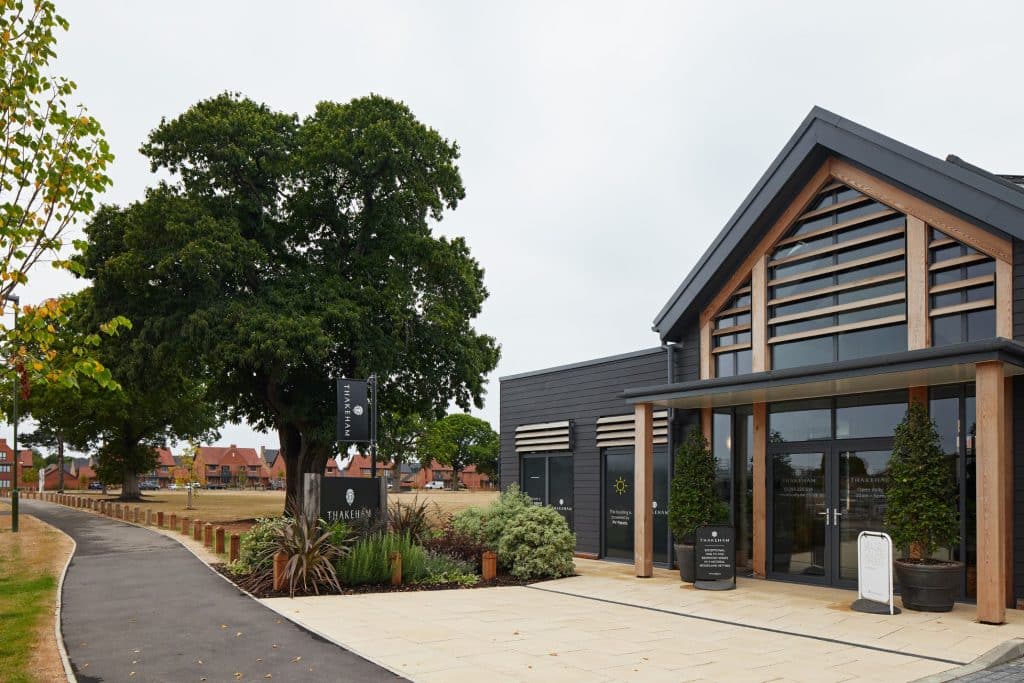
Challenges/Value Engineering
Due to the specific time when this project was under construction, there were many challenges that affected the project timelines, material supplies and overall budgets. Value engineering did have a significant role in the process of designing this project. Jigsaw`s interior architectural team working in collaboration with our FF&E department, made the project run successfully.

If you would like to discuss a future project or learn more about Jigsaw, please contact us.
Get in touch
