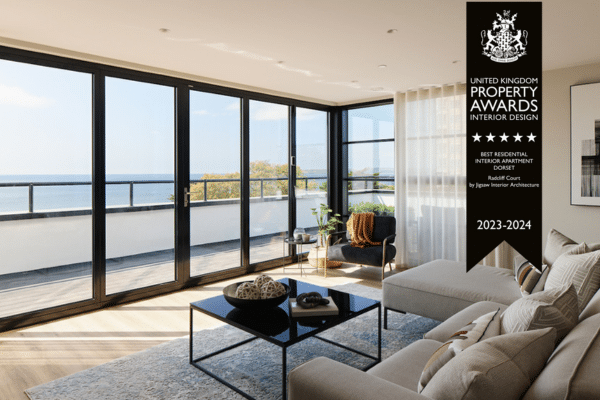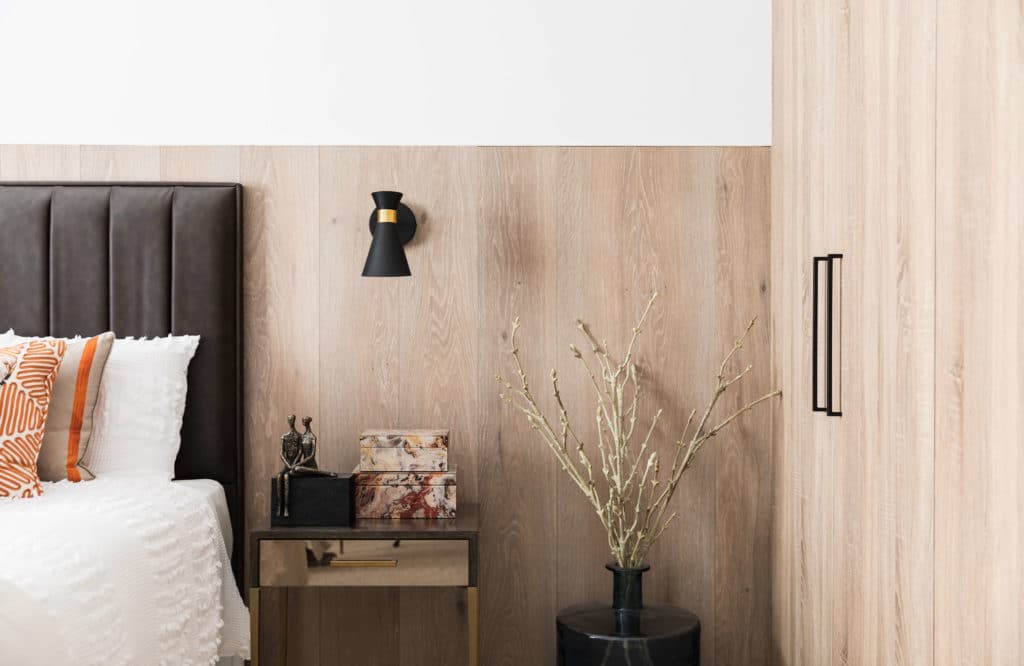
A luxury lifestyle with panoramic views overlooking Sandbanks Harbour and Brownsea Island.
Chaddesley Glen, Duplex
Private ClientAPRIL 2023
INTERIOR ARCHITECTURE AND INTERIOR DESIGN
SANDBANKS, POOLE
As part of a newly built boutique development of seven exclusive apartments in Sandbanks, Jigsaw Interior Architecture was instructed to produce the design, including the Penthouse, located in a secluded area with magnificent views of Poole Harbour and Brownsea Island.
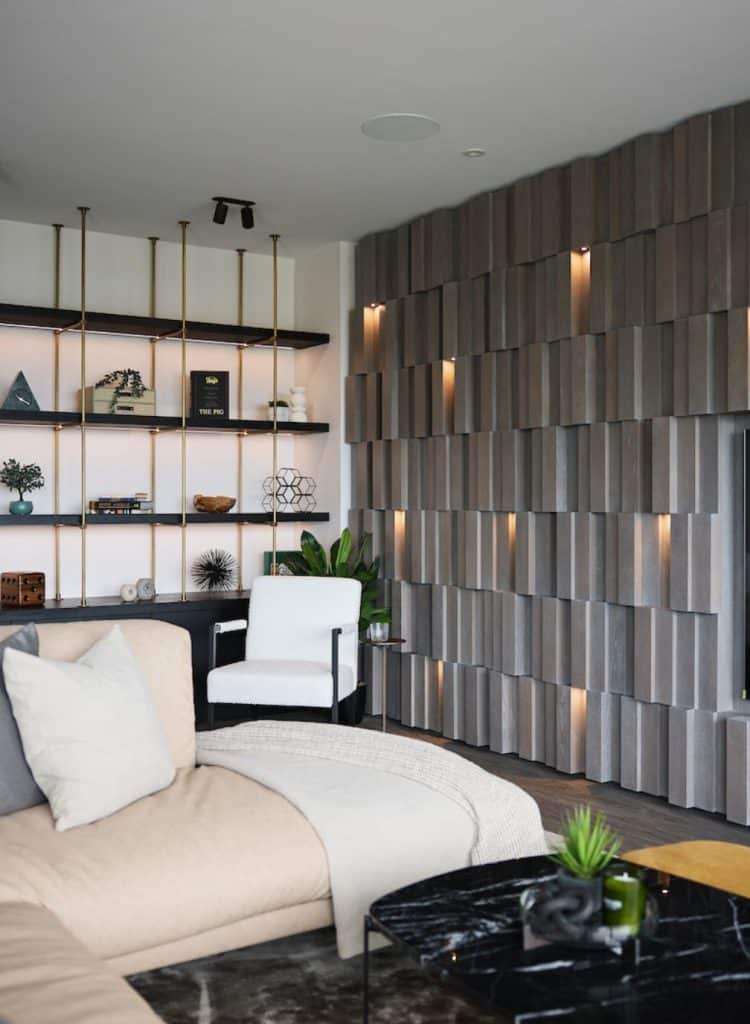
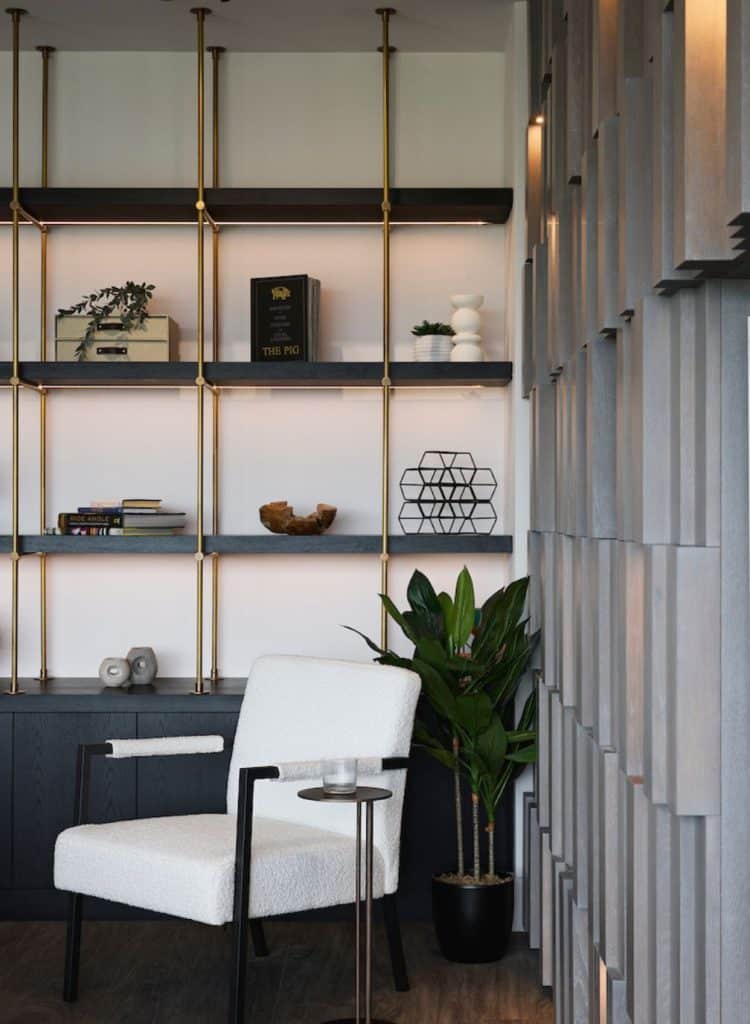
Due to our expertise in higher-end luxury residential design, our client approached us at an early stage where our Interior Architecture department could add value to the property by optimising layouts alongside the architects.
Our expertise in providing a detailed package of information to be passed to the contractor was crucial, as each of the apartments in this scheme was sold off-plan. Jigsaw had to design a cohesive scheme, being mindful of any special considerations on the purchaser’s wish list that had to be met. A full Interior Architecture service was required for the entire development, alongside bespoke Interior Design for the Penthouse.
The Brief
Jigsaw’s initial focus was turned on improving the functionality of each apartment and general flow. The client had a clear vision for each space within the Penthouse, but struggled to narrow down his aspirations for the interior palette. Using our expertise, we translated his ideas into a cohesive contemporary concept, that provided a playful balance between bold vs. calming, darkness vs. light, warm vs. monolithic.
Open-plan Living with a View
The open-plan living, kitchen and dining area opens onto a large balcony with stunning views out to the Harbour and Sandbanks area. The plot’s position and full-height glazing means the area is flooded with natural light.
Working with the client’s ideas for a striking entertainment space, we partitioned the open-plan into two intertwined spaces, achieving a more intimate setting and purposeful layout. We separated the kitchen and dining by lowering the living area into a sunken floor, with a room divider partition in-between with an open 3-sided bioethanol fireplace.
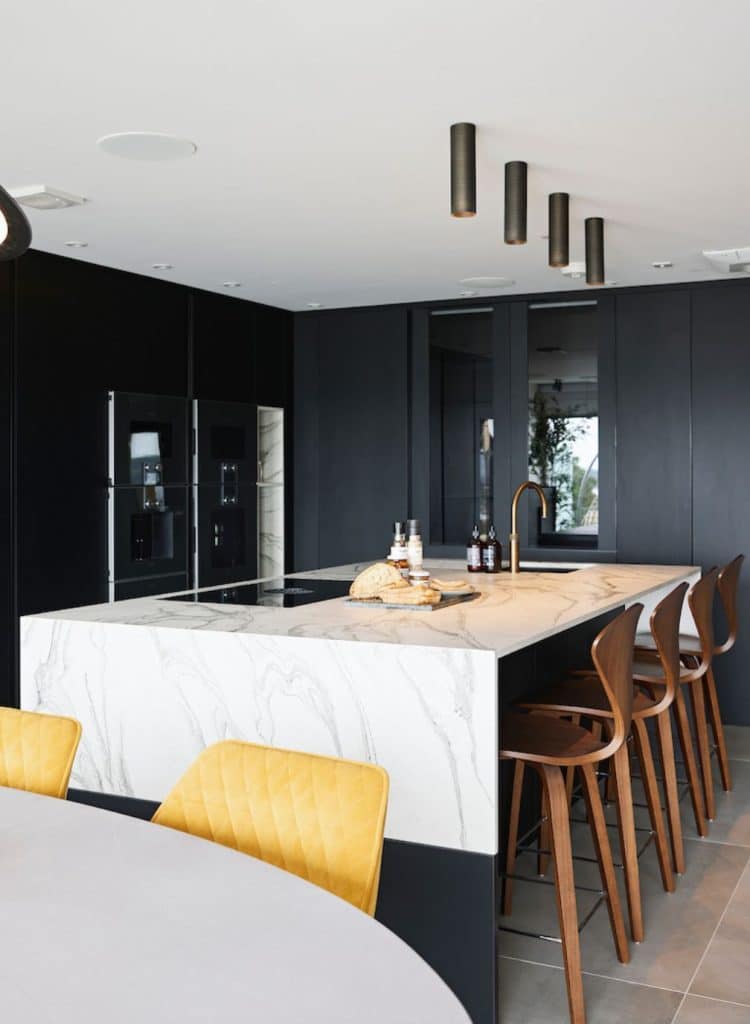
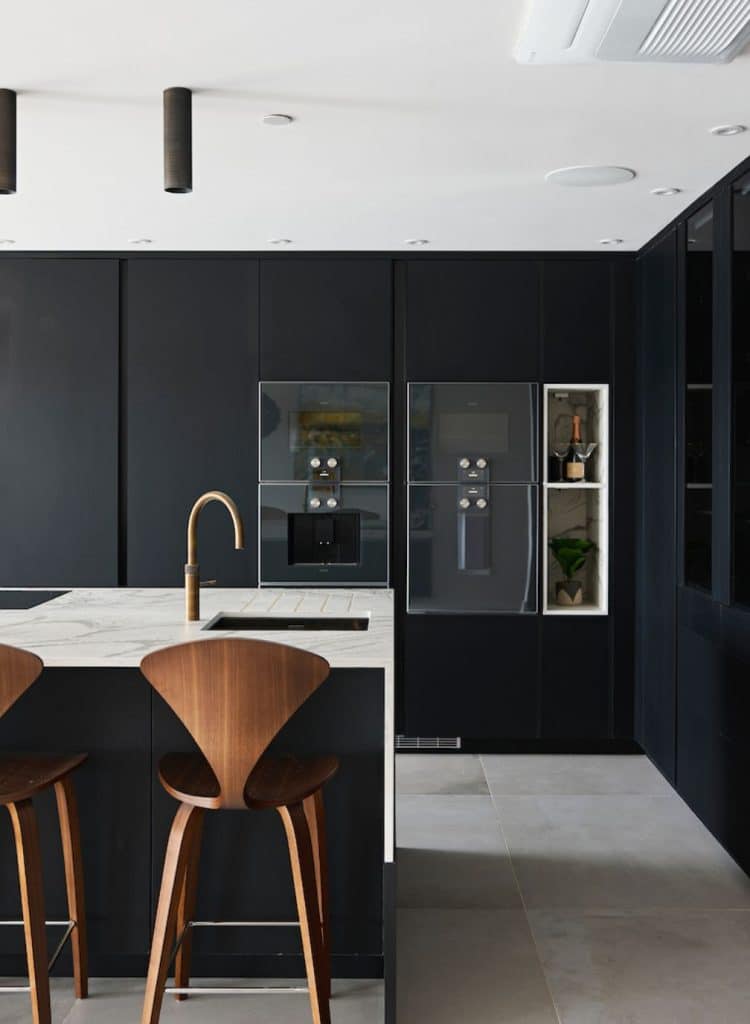

Contemporary Kitchen Design
The striking kitchen in lacquered soft-touch black finish takes an L-shape of sleek modern full-height cabinetry housing Gaggenau appliances and a tall wine cooler.
The kitchen conceals a utility room behind false doors framed by glazed units either side with tinted glass. In the heart of this room, we have a large kitchen island beautifully finished in Dekton textured Liquid Sky surface. This generally dark and masculine design is paired with the warmth of the patinated brass hot water tap, subtle architectural lighting in bronze finish and bar stools in walnut finish, adding the finishing touches.
Dining by the Fire
Enclosed by the fireplace divider on one side, the dining area feels more secluded with focus on the views of the outdoor area and balcony.
We selected a podium oval table made entirely from concrete. This was the perfect match for the industrial concrete-effect large format tiling and patterned concrete cladding of the fireplace column. To bring playfulness and character, we selected sunny, bright upholstered dining chairs.

Custom Living Area
The soft-seating area is set slightly lower than the kitchen, with two steps leading down to a cosy space featuring neutral timber-effect flooring that adds warmth to the atmosphere.
Bespoke floor to ceiling paneling in stained oak, designed and fitted in collaboration with Simon Thomas Pirie and integrates a large wall-mounted TV which acoustically improves the room’s sound quality. We incorporated a niche for a modern open bookcase/display unit in black stained oak with antique brass fixings.
The atmosphere can be transformed at different times of day with the help of Control4 home automation system – various lighting scenes provide a balance between ambient illumination in the bespoke joinery and the more functional mix of recessed downlights and adjustable spotlights on the ceiling, as well as integration with temperature control, media, sound and window treatments.
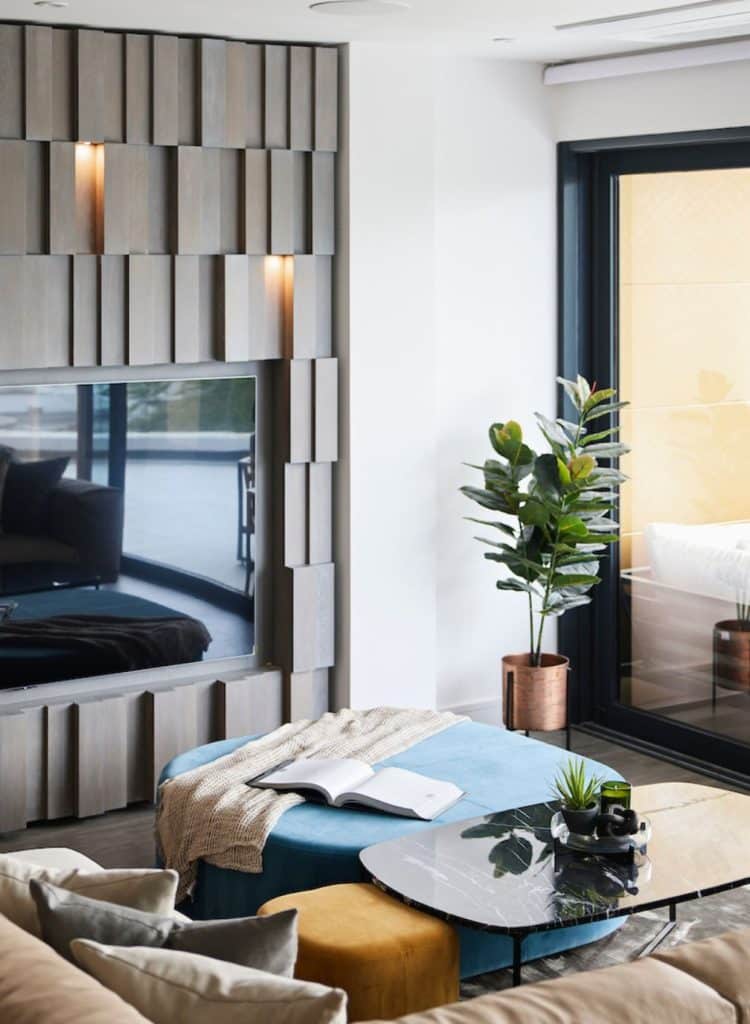
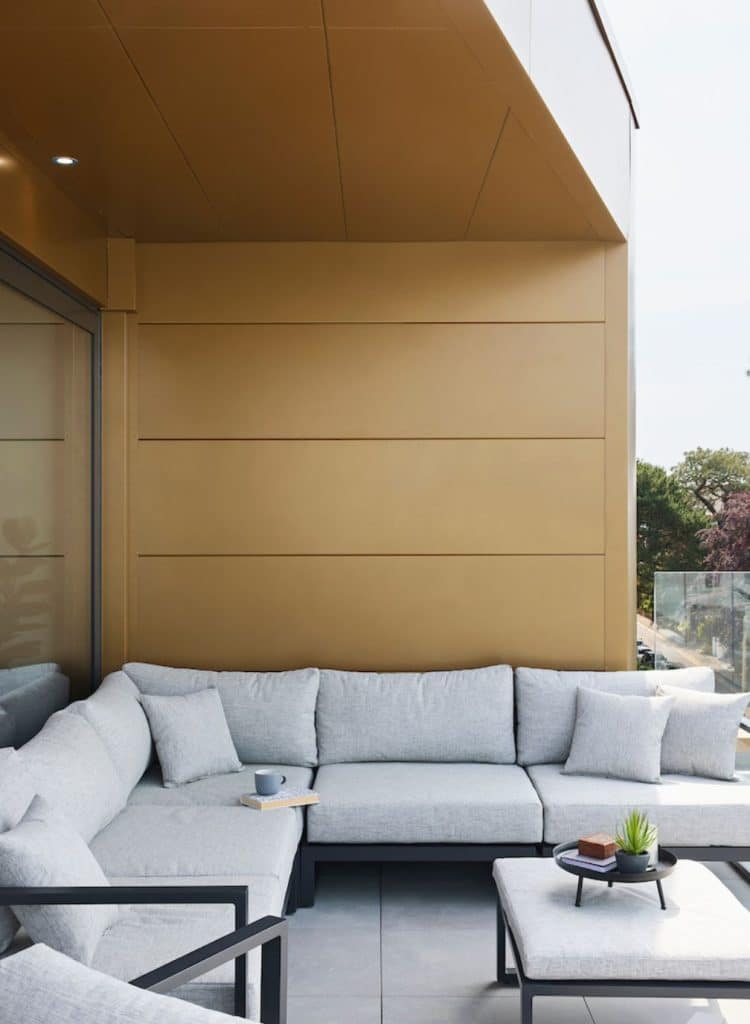
Home Cinema Room
It was part of the client’s brief to have a small at-home cinema room within the Penthouse. We opted for a palette of rich anthracites and blacks – with textured wall-covering wrapping around the entire room and a modular lounging sofa. Small sections formed by the building’s structural design and positioning of steel were dedicated to bespoke joinery providing storage space, as well as a small bar area being the perfect addition for any movie night.
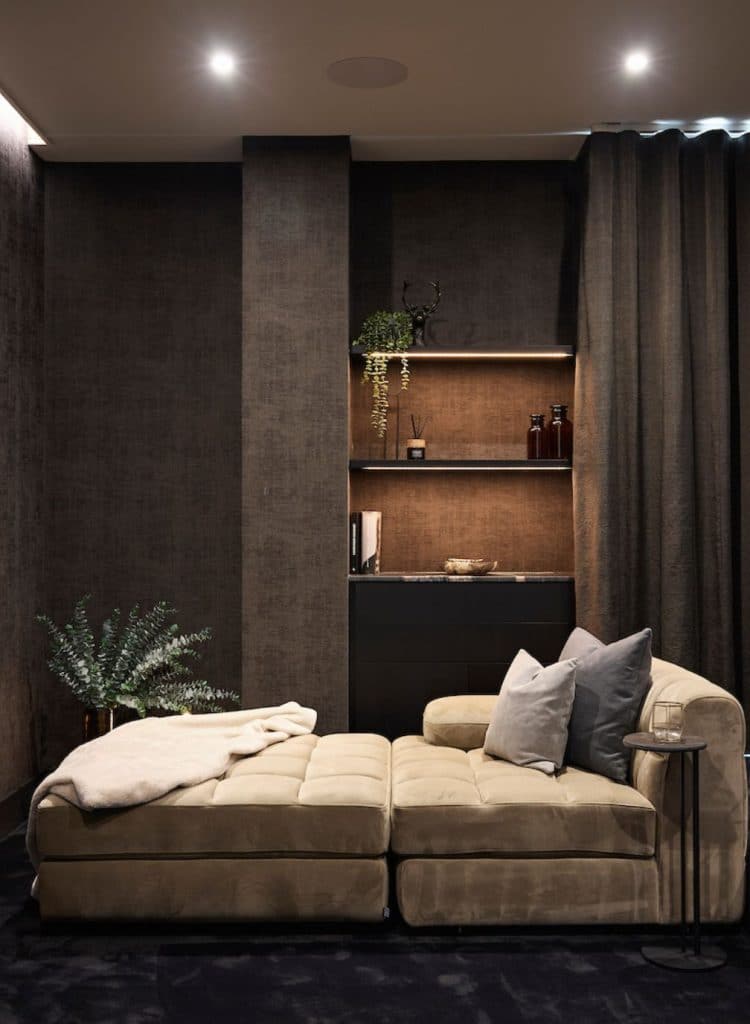
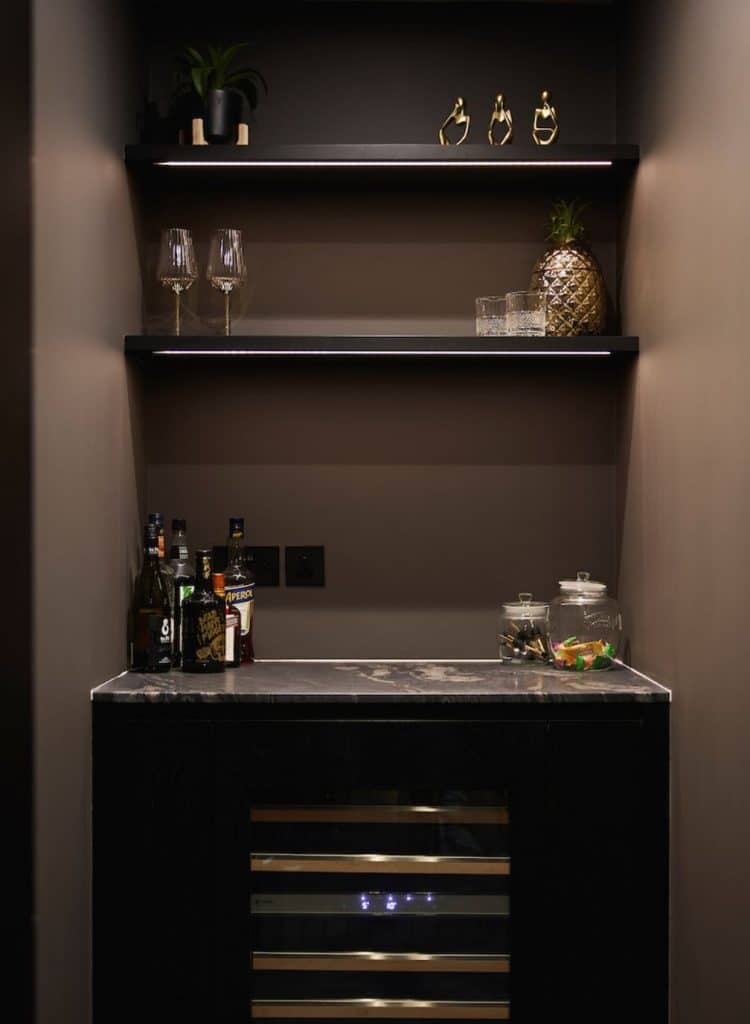
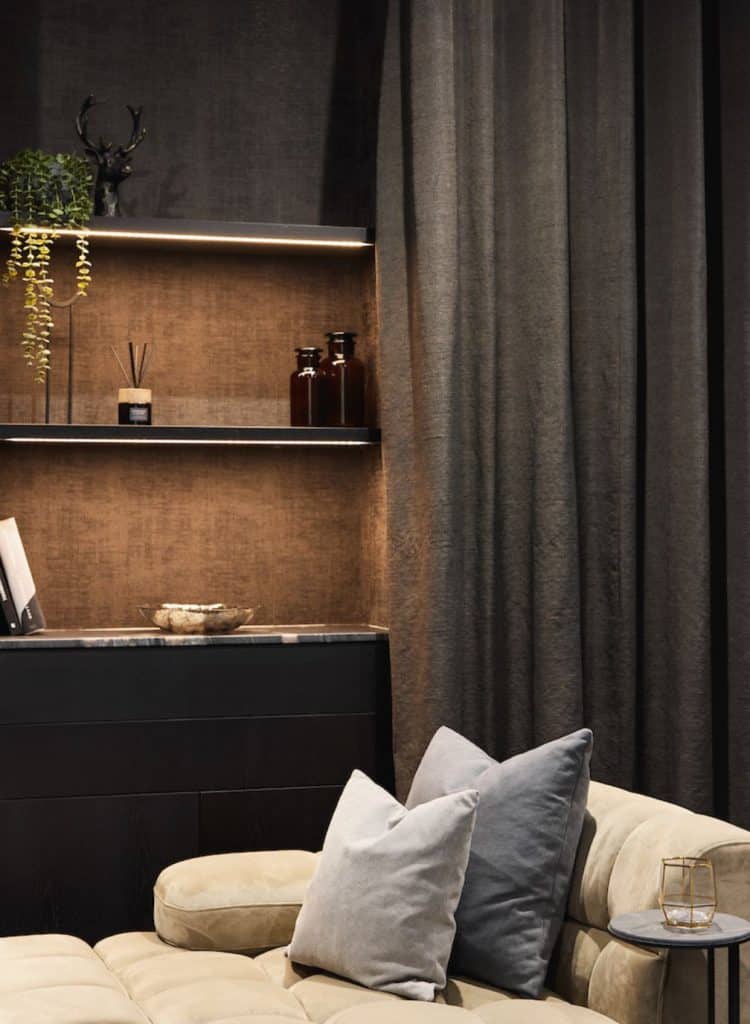
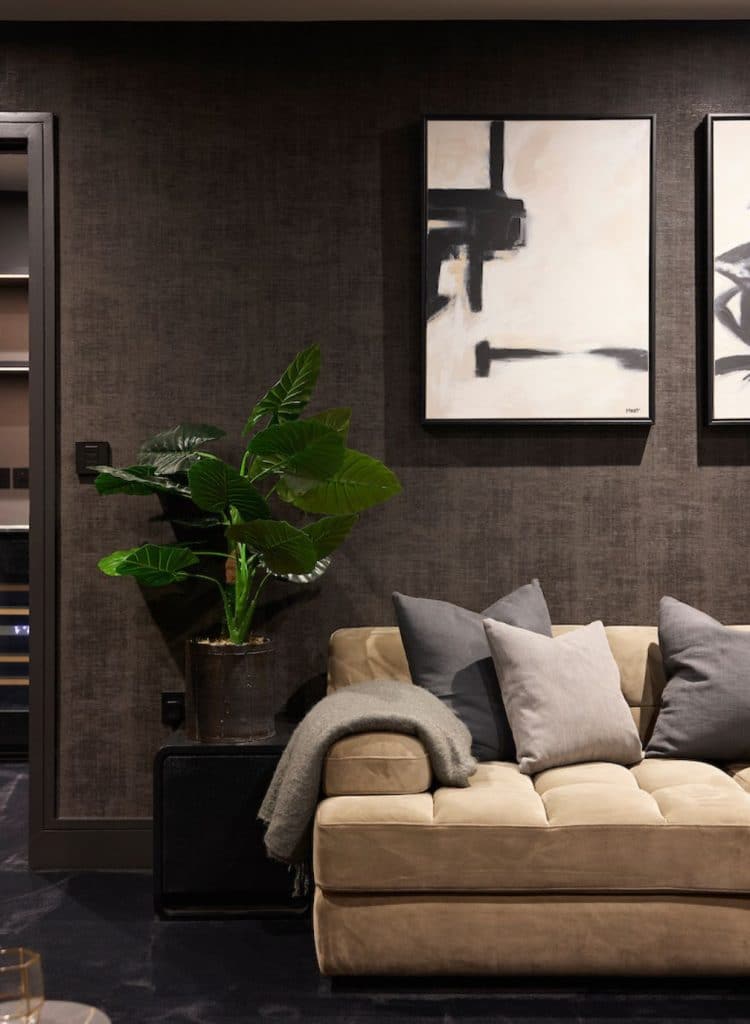
Bedrooms
In contrast to the dark and rich palette in the social, entertaining areas of the Penthouse, we wanted the bedrooms to feel very serene and calming.
In the master, we have a central floating internal partition which separates the sleeping area from the dressing room and en-suite. Finished entirely in clay plaster with a subtle warm white colour-tone, it provides a backdrop with a subtle textural quality. On each short side, we recessed shelving in warm timber which compliments the timber-effect wide plan flooring.
An Italian designer super-king size bed frame leans on the back of this partition, oriented to the corner glazing with a view. The extra thin floating look of the tan leather base and curve of the headboard make it a very welcoming and protective shape.
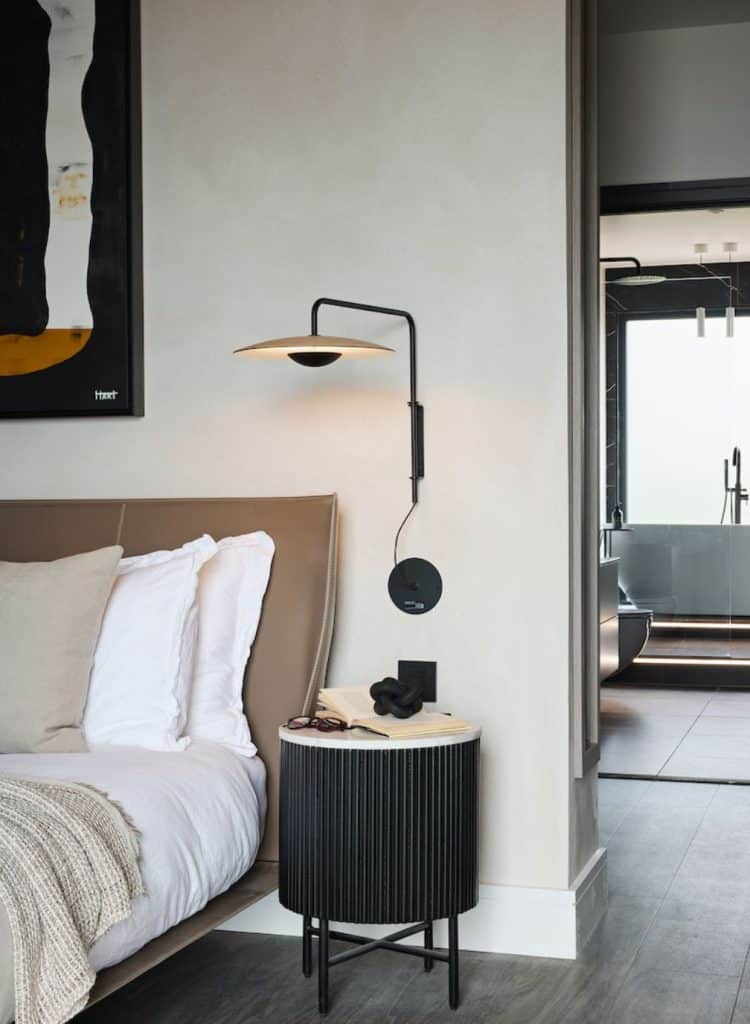
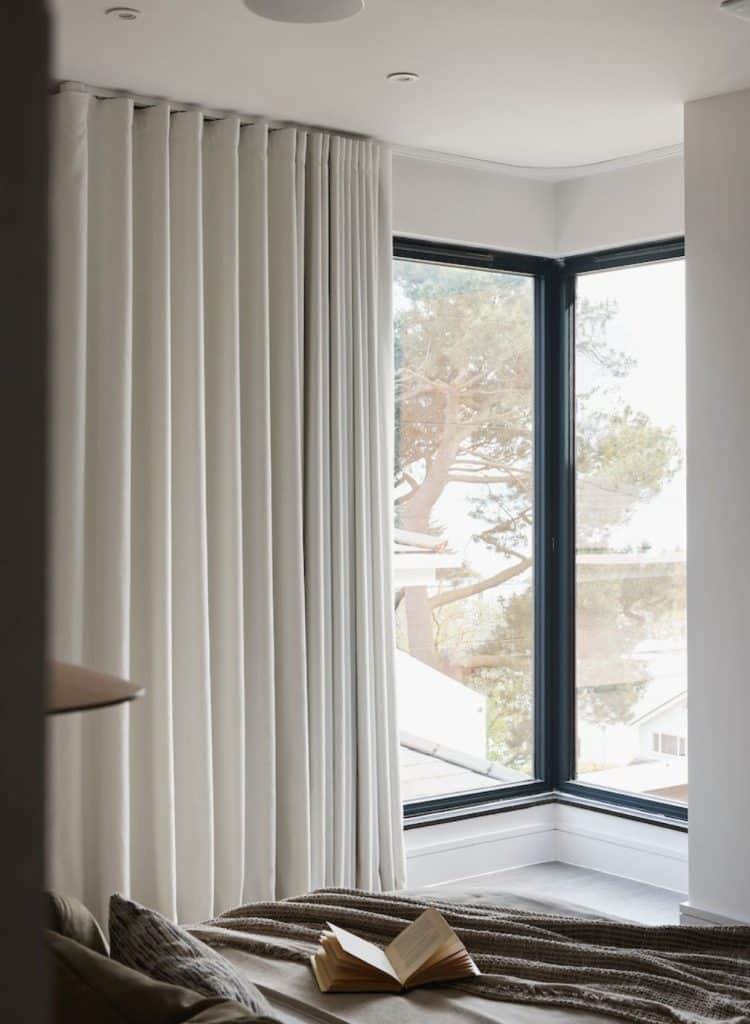

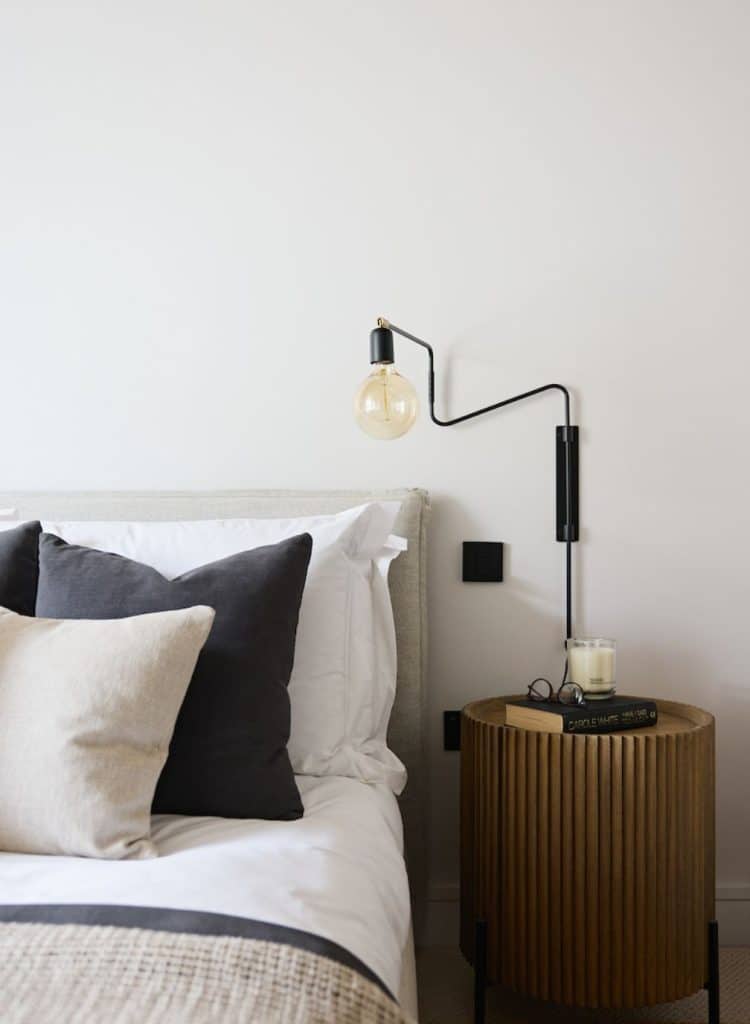
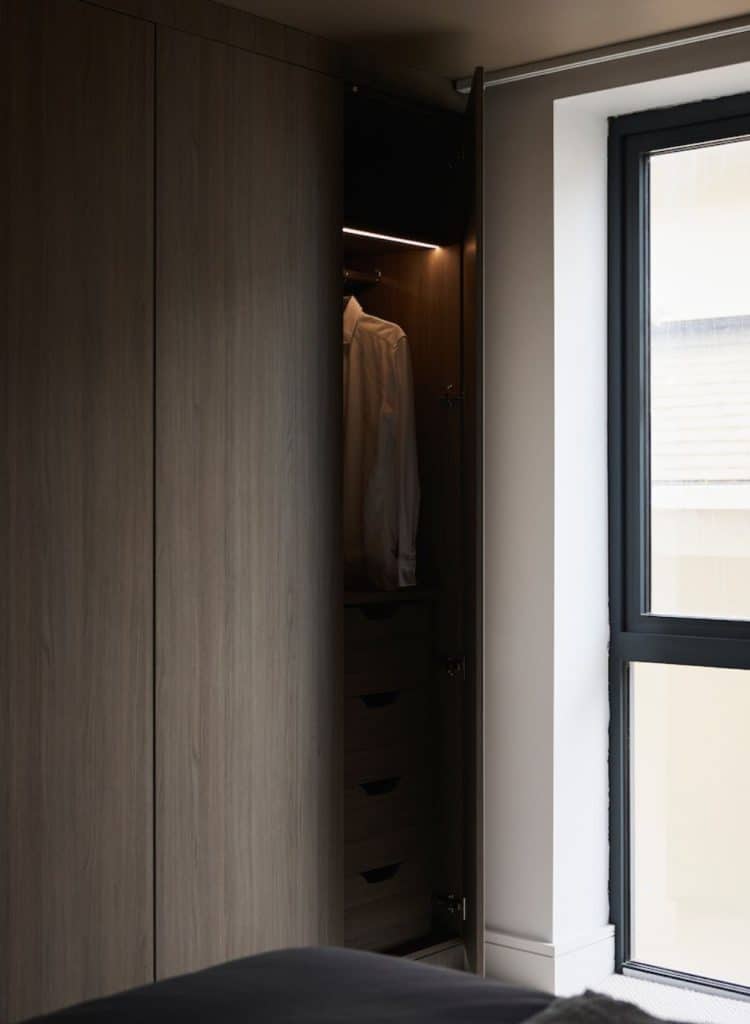

Bathrooms
The scheme in the wet rooms and guest cloakroom is inspired by the dark vs. light theme in the rest of the Penthouse – with industrial stone-effect large format tiling throughout and monochromatic accents in the brassware fixtures finished in matt white or black.
The master benefits from a double vanity on a stone-countertop and a freestanding bath raised via a step with a LED profile.
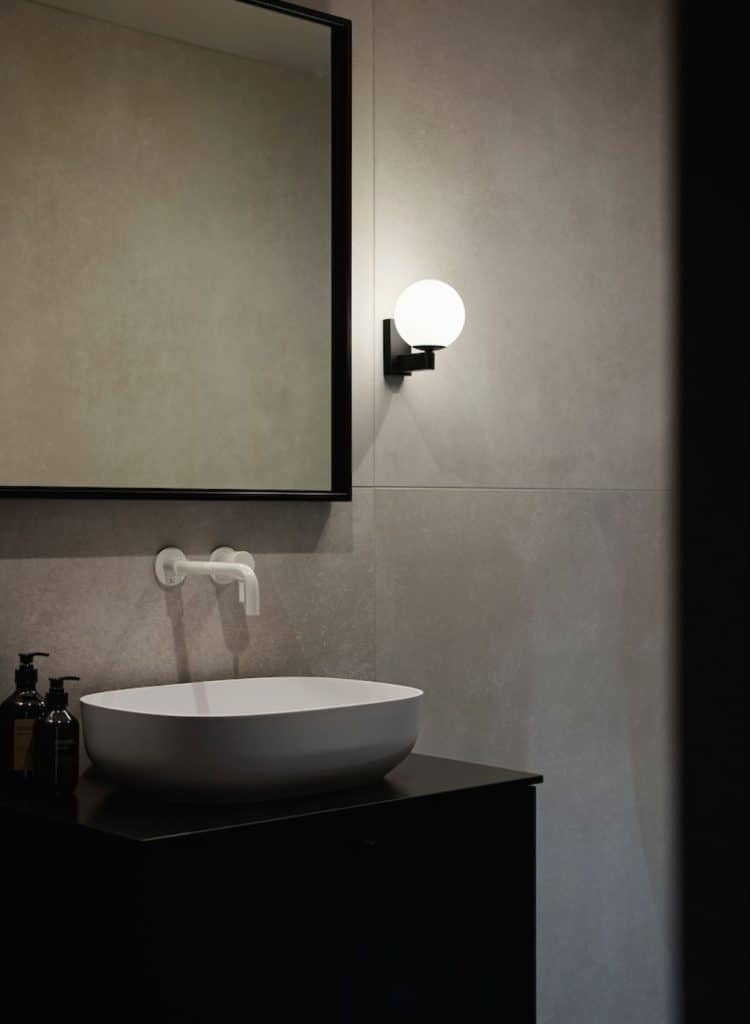
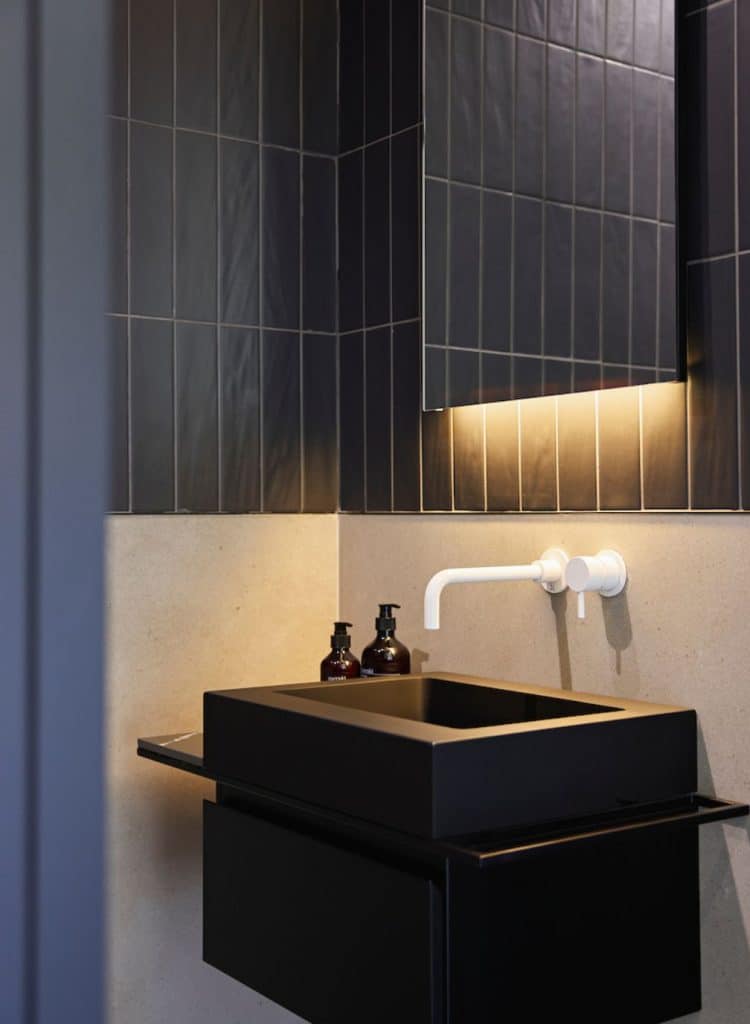

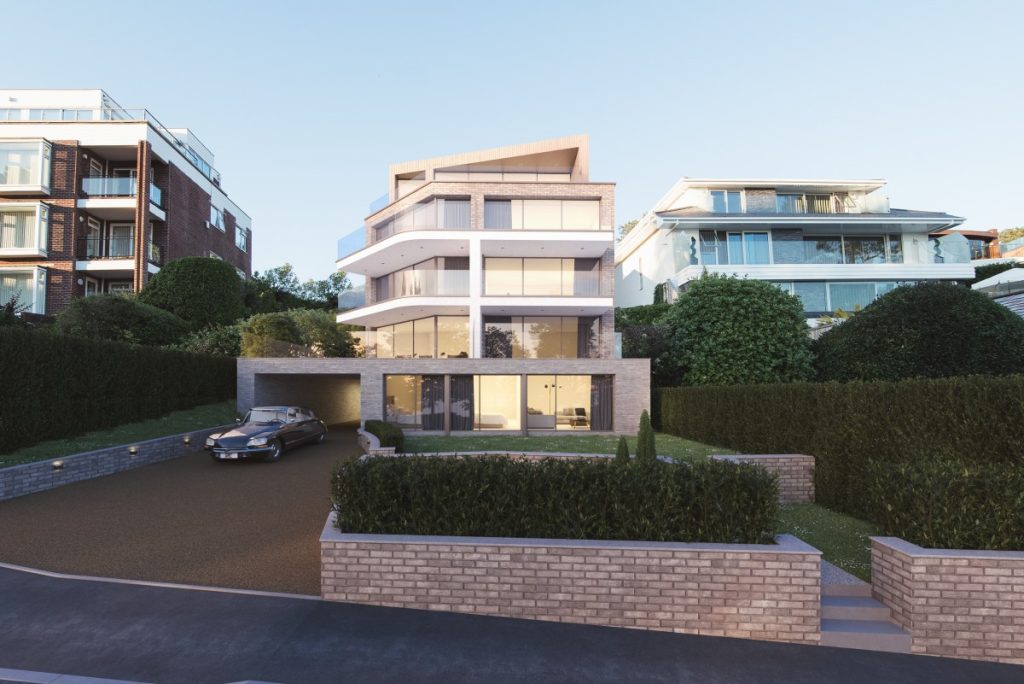

If you would like to discuss a future project or learn more about Jigsaw, please contact us.
Get in touch
