
Integrating functionality with holistic considerations.
La Pinede
Private ClientSEPTEMBER 2023
INTERIOR ARCHITECTURE AND INTERIOR DESIGN
POOLE, DORSET
La Pinede is set amidst beautiful, landscaped grounds. The house extends to approximately 6,500 square feet, imaginatively designed and set over two floors with a stunning galleried hallway. Jigsaw were commissioned by the proud owners of this wonderful contemporary home to enhance the space & functionality.
Our clients wanted a stylish and functional holiday home, with a keen eye to perfectionism and symmetry. The design task consisted of marrying a strong holistic concept with the specific functional requirements of each space.

The clients chose Jigsaw for our established reputation and eye for design and with that, we carried out Interior Architecture for initial thoughts on the property’s layout, along with detailed RCP/SP, Finishes Plans and further detailed joinery drawings, as well as FF&E for the majority of the home.
Jigsaw opted to design bespoke-made joinery, to ensure the overall design was elegant and inviting, to match with the selection of furniture and materials. As always, a strong collaboration between our departments meant that the design direction was developed, based on an understanding of the client’s vision for the spaces, as well as the equipment that needed to be incorporated into the joinery.
Regular scheduled meetings with the clients were carried out along the design stages to ensure that the design and material selections ere approved beside the process.
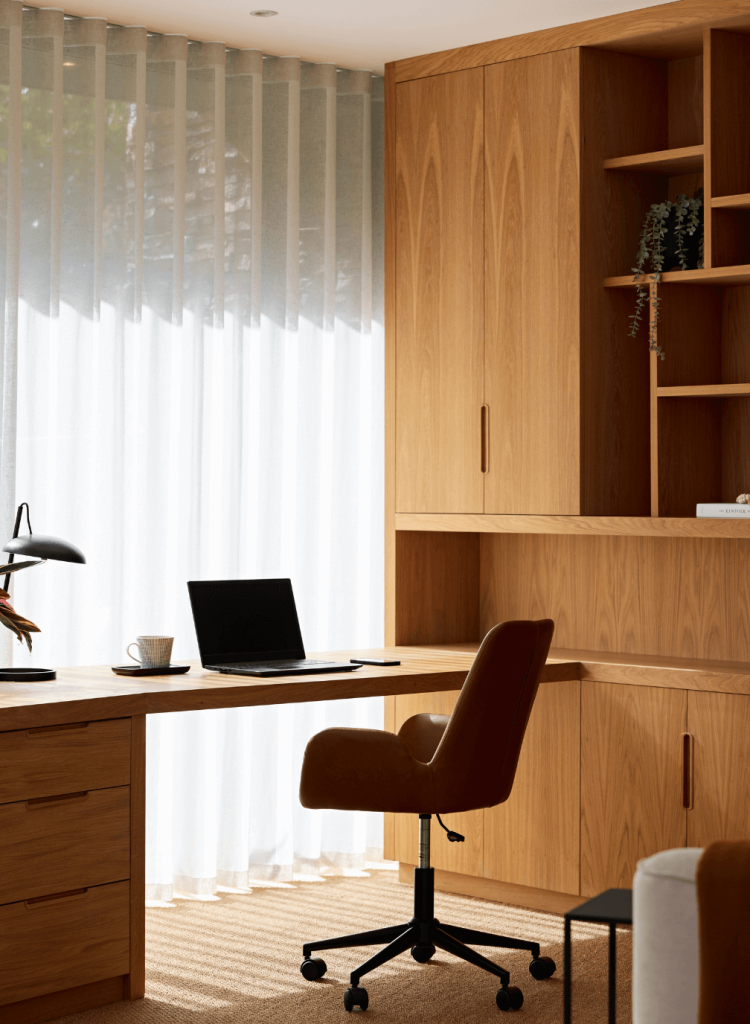
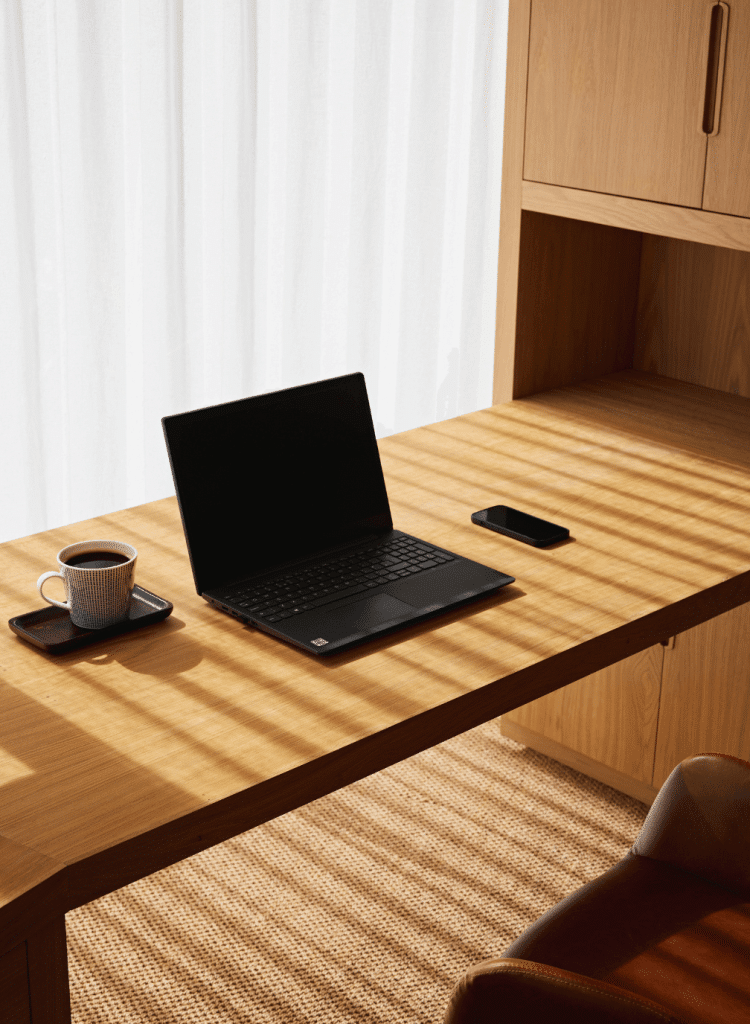

Our Study Room was designed to meet their needs for a functional home office, with space for beautiful ornaments to be displayed, and to incorporate the equipment they would need without looking cluttered. Our design approach revolved around two key aspects: efficient storage and optimizing natural light. We meticulously planned the layout to ensure ample storage space was available for the client’s requirements, using natural materials focusing on only one material, a light oak, to create a uniform and spacious feel to the room.
Whilst also strategically positioning the workspace in front of the window, this made the most of the available daylight, and enhanced the functionality, creating a pleasant and well-lit environment for work from.

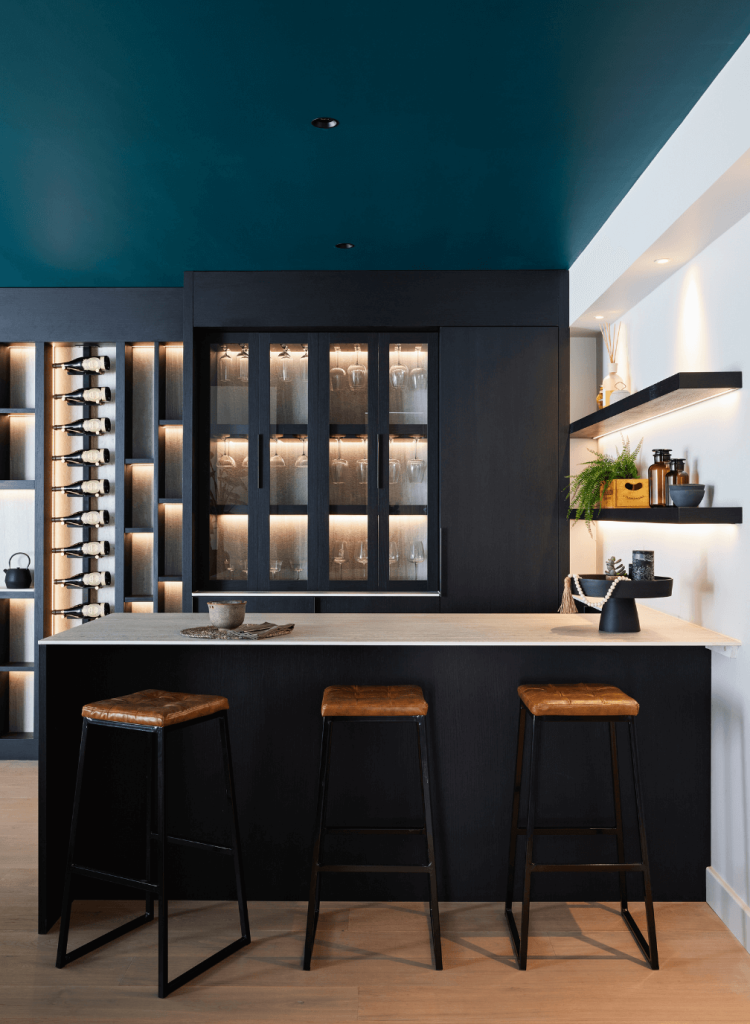
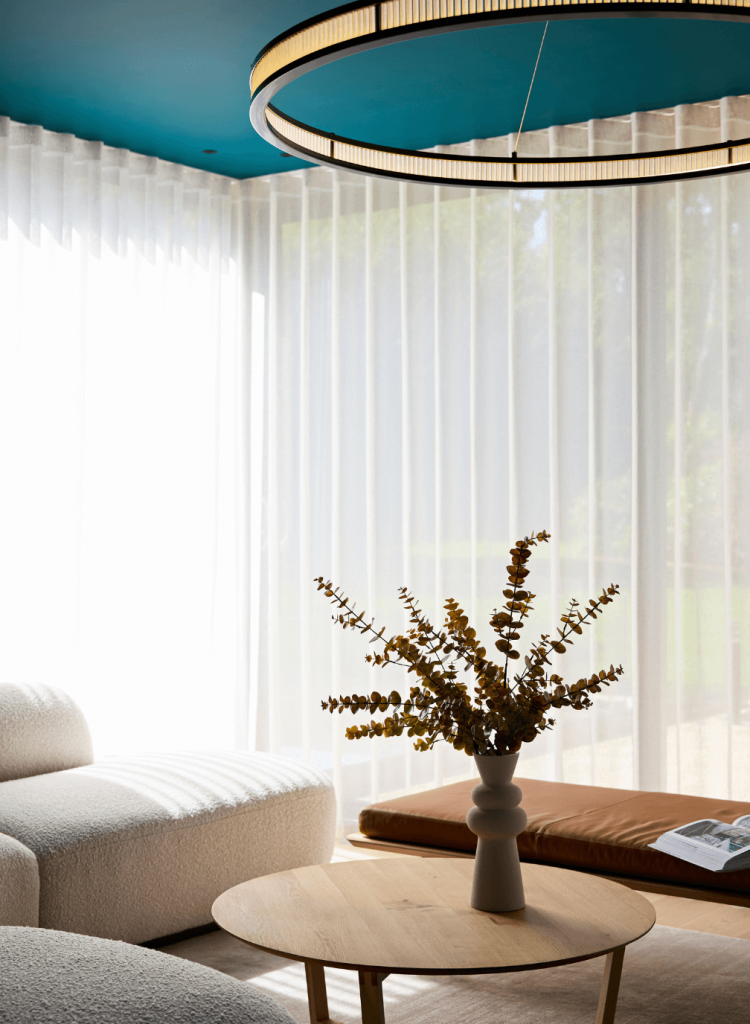

The client’s primary areas of interest in this opulent property, as well as the Study, was the Entertainment Room. The goal was to create a stylish, inviting room that compliments, yet differs from the rest of the house. We wanted to design a well thought-through bar that would work as a sophisticated space for social gatherings or else for the couple to retreat to after a long day.

The Entertainment Room incorporates dark stained veneer shelving with a contrasting backlit stone with beautiful textured details, creating an ambiance that is perfect for welcoming guests and hosting parties. This design choice not only provides a stylish and sophisticated appearance, but also sets the ideal mood for enjoying fine wines and social gatherings.
Our designers ensured through considered communication that we fully grasped their requirements and preferred style ahead of commencing the design process.

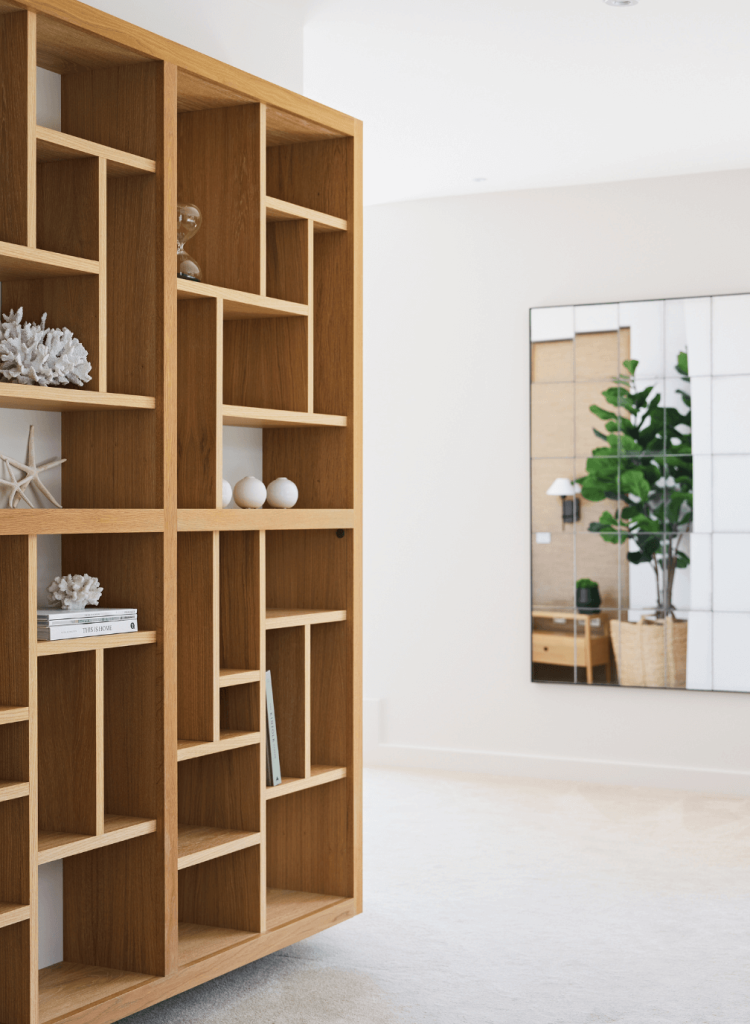
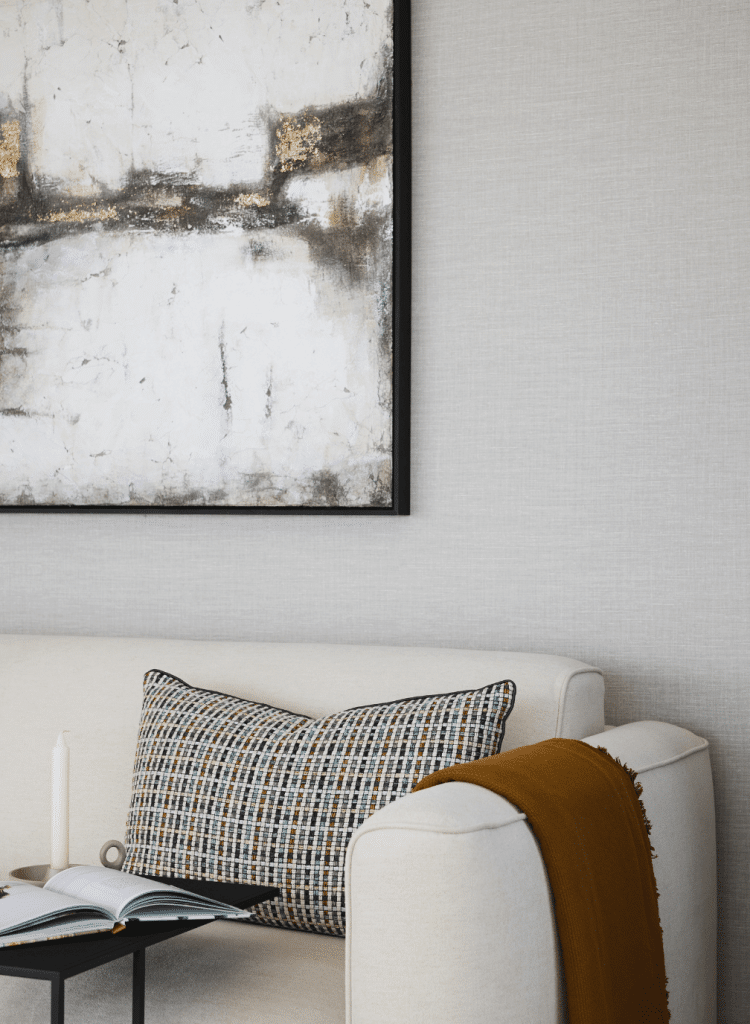

The client found the appeal of Dorset and the inviting, functional and holistic design and functionality of the house so appealing that they decided to move in and make this their primary residence.
The fact that the client wanted to move into this beautifully curated house completed by our design team is such a huge sign of success for us. We aim to create spaces that our clients love and that they want to spent time in and what is a better measure than this?

If you would like to discuss a future project or learn more about Jigsaw, please contact us.
Click here


